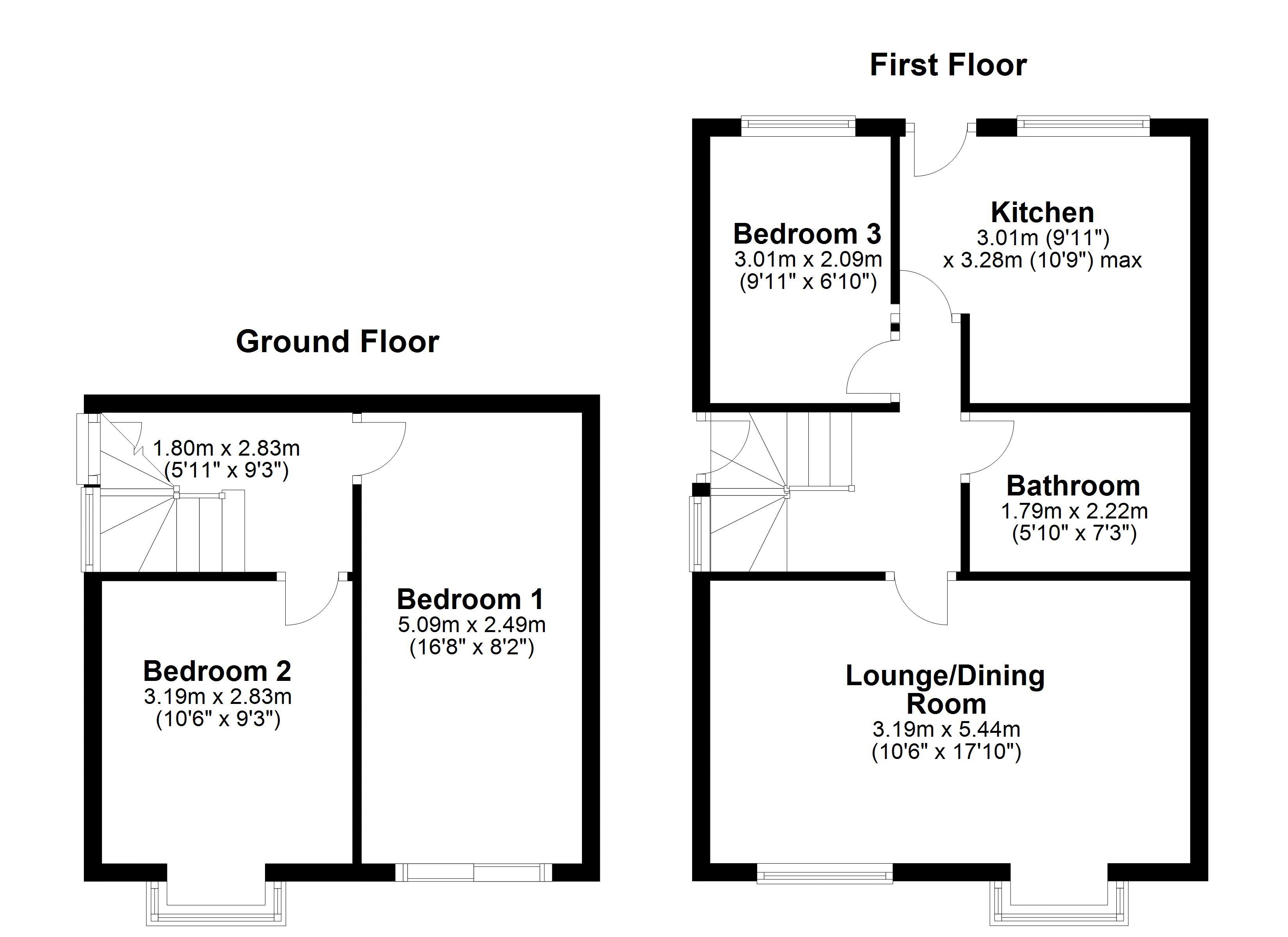Semi-detached house for sale in Neath SA10, 3 Bedroom
Quick Summary
- Property Type:
- Semi-detached house
- Status:
- For sale
- Price
- £ 135,000
- Beds:
- 3
- Baths:
- 1
- Recepts:
- 1
- County
- Neath Port Talbot
- Town
- Neath
- Outcode
- SA10
- Location
- Bay View Close, Skewen, Neath SA10
- Marketed By:
- Herbert R Thomas
- Posted
- 2024-05-19
- SA10 Rating:
- More Info?
- Please contact Herbert R Thomas on 01639 339889 or Request Details
Property Description
This refurbished two/three bedroom semi detached split level property will make an ideal first time buy/buy to let investment. The property offers well presented accommodation throughout and is located at the head of the cul de sac on the periphery of Skewen Village.
The Accommodation comprises of an entrance hallway situated on a half landing. The stairs lead to the ground floor and first floor landings.
The ground floor landing has a use for under stairs storage cupboards and laminate flooring.
The landing gives access to two double bedrooms
( Bedroom one originally an integral garage) has glazed patio doors with views to front, it has part laminate flooring part carpets.
Bedroom two also a comfortable double bedroom has a box bay window to front enjoying the same views as bedroom one.
The first floor landing with loft inspection points has built in shelved airing cupboard.
The lounge dining room is located at the front of the property with a box bay window and further window enjoying fair ranging views. A gas real flame coal effect fire is set on a light marble hearth with a matching inset and an ornate surround and mantel.
The kitchen with window plus obscured glass panel door to rear, offers a range of high gloss cream base and wall mounted units with butchers block effect work surfaces with splash back tiling over. There is an integrated fan assisted oven with four burner gas hob and fitted cooker hood over, integrated fridge/freezer and has space and plumbing for washing machine.
The third bedroom has previously been used as a dining room and has a window to rear.
Finally, the family bathroom offers a white three piece suite comprising panel bath with mains powered shower over and fitted glazed shower screen. Low level WC, pedestal wash hand basin with full tiling to floor and walls.
Outside to the front is a tarmacadam driveway offering parking spaces for two vehicles and small open plan lawned area, a paved path with steps boarded by bark, laid shrub and plant borders extends beyond the entrance hallway via wrought iron gates to enclosed rear garden terraces. Flagstone and paved patio areas and lawn space, there is a detached breeze block built outhouse which benefits from power and lighting which is in need of some improvements. From the top of the garden are far ranging views which must be seen to be appreciated.
Additional Information
We are led to believe there is approx. 71 years left on the lease. Vendor is considering purchasing the Freehold Reversion. Tbc
Lounge/Diner (10' 5'' x 18' 0'' (3.17m x 5.48m))
Kitchen (10' 9'' x 9' 9'' (3.27m x 2.97m))
Bedroom 1 (8' 2'' x 16' 9'' (2.49m x 5.10m))
Bedroom 2 (9' 4'' x 10' 6'' (2.84m x 3.20m))
Bedroom 3 Dining Room (9' 10'' x 6' 10'' (2.99m x 2.08m))
Family Bathroom
Landing
Property Location
Marketed by Herbert R Thomas
Disclaimer Property descriptions and related information displayed on this page are marketing materials provided by Herbert R Thomas. estateagents365.uk does not warrant or accept any responsibility for the accuracy or completeness of the property descriptions or related information provided here and they do not constitute property particulars. Please contact Herbert R Thomas for full details and further information.


