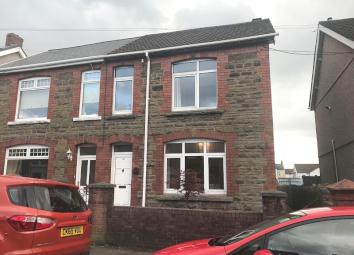Semi-detached house for sale in Neath SA11, 3 Bedroom
Quick Summary
- Property Type:
- Semi-detached house
- Status:
- For sale
- Price
- £ 124,950
- Beds:
- 3
- Baths:
- 2
- Recepts:
- 2
- County
- Neath Port Talbot
- Town
- Neath
- Outcode
- SA11
- Location
- 15 Dunraven Street, Cwmgwrach, Neath, Neath Port Talbot. SA11
- Marketed By:
- Rees Richards & Partners
- Posted
- 2024-03-31
- SA11 Rating:
- More Info?
- Please contact Rees Richards & Partners on 01792 738788 or Request Details
Property Description
A great opportunity to purchase this well-presented and spacious 3-bedroom semi-detached family home, having been the family home of the current owners for over 10 years. The house offers an open plan living-dining area, a kitchen-breakfast room and a family bathroom. Three generous sized bedrooms and a cloakroom can be found on the first floor, with the front bedroom currently sub-divided to provide a separate study, dressing room or nursery.
The property has a pleasant south facing garden, currently laid to patio and Astroturf, enabling outdoor activities all year round. There is also a handy concrete block garden shed and store and rear gateway access to the rear lane. There is ample on-street parking to the front of the property.
Cwmgwrach is home to many local amenities including Primary School, Village Store, Public House and offer good transport links with regular bus services and being some 350 meters from the A465 Heads of the Valleys Road, which provides quick access to both Neath and Junction 43 of the M4, within 11 miles distance and Merthyr Tydfil and A470 within 13 miles to the east.
Ideal home for first time buyer, young families or investor.
Entrance Hall
Enter with stairs to first floor. Door to living/dining area. Original features.
Dining Area (8' 11" x 12' 10" Max or 2.72m x 3.91m Max)
A light and airy dining area with large UPVC Window to front. Opening to living area. Carpet floor.
Living Room (13' 4" x 12' 0" Max or 4.07m x 3.65m Max)
Light and airy with UPVC french doors to rear garden. Gas fireplace. Carpet flooring. Door to kitchen/breakfast room.
Kitchen/Breakfast Room (14' 4" x 9' 11" or 4.36m x 3.01m)
A generous sized Kitchen/Breakfast Room with wood-effect base and wall units, large breakfast bar with space for 3-4 bar stools, 4-Gas Hob Unit and Electric Fan Oven, plumbing for washing machine and dishwasher, space for fridge-freezer and an additional space for under counter fridge-freezer. Laminate flooring. Under stairs storage cupboard/store. UPVC Window and Door to side. Door to rear to Family Bathroom.
Family Bathroom (9' 1" x 8' 0" or 2.76m x 2.45m)
A large family bathroom with Corner Shower Cubicle, Separate Bath, WC, Hand Basin and storage cupboards underneath and electric towel rail. Extractor fan. UPVC window to rear.
First Floor Landing
Landing with access to attic. Doors to 3 Bedrooms and Cloakroom.
Bedroom 1 (9' 5" x 10' 0" or 2.88m x 3.06m)
Spacious rear bedroom with room for double bed benefiting from dual aspect over rear garden. UPVC Windows. Laminate flooring.
Cloakroom (4' 6" x 10' 10" or 1.37m x 3.31m)
WC and Pedestal Hand Basin. Potterton Gold Combi Boiler in Cupboard. UPVC Window to side.
Bedroom 2 (10' 10" x 11' 1" or 3.31m x 3.39m)
Double Bedroom with UPVC Window to rear. Carpet flooring.
Bedroom 3 (10' 1" x 10' 5" or 3.08m x 3.18m)
Main Bedroom with a newly built in wardrobe and stud-partition, dividing the room into the main bedroom and a separate Study Area/Dressing Room/Nursery. UPVC Window to front. Carpet flooring.
Study/Dressing Room (4' 10" x 4' 6" or 1.48m x 1.37m)
A handy Study Area/Dressing Room/Nursery providing useful space for a number of uses. Storage Cupboard. UPVC Window to front.
Garden
The living room french doors and kitchen side door lead out into the rear garden, currently laid to patio and Astroturf, providing all year round outdoor activities. There is also a concrete block garden shed and store to the rear providing handy storage for bikes, garden equipment and furniture etc. Gated access to rear lane.
Viewing
Viewing by appointment only. Please contact Swansea Office on .
This property is owned by an employee of Rees Richards & Partners
Property Location
Marketed by Rees Richards & Partners
Disclaimer Property descriptions and related information displayed on this page are marketing materials provided by Rees Richards & Partners. estateagents365.uk does not warrant or accept any responsibility for the accuracy or completeness of the property descriptions or related information provided here and they do not constitute property particulars. Please contact Rees Richards & Partners for full details and further information.


