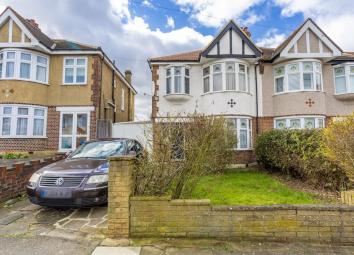Semi-detached house for sale in Morden SM4, 3 Bedroom
Quick Summary
- Property Type:
- Semi-detached house
- Status:
- For sale
- Price
- £ 600,000
- Beds:
- 3
- Baths:
- 1
- Recepts:
- 2
- County
- London
- Town
- Morden
- Outcode
- SM4
- Location
- Arundel Avenue, Morden SM4
- Marketed By:
- Goodfellows - Morden Sales
- Posted
- 2024-04-24
- SM4 Rating:
- More Info?
- Please contact Goodfellows - Morden Sales on 020 3463 0265 or Request Details
Property Description
Location, location, location.......This rarely available three double bedroom semi detached family home is located within this highly sought after residential road within extremely close proximity to both Morden underground station and South Merton train station as well as Morden town centre with it's variety of amenities. In addition, the property boasts a wealth of recreational spaces nearby, including Morden Park, Mostyn Gardens and Cannon Hill Common all adding to the unique blend of convenience with peace and tranquillity. Accommodation comprises of two separate reception rooms and kitchen to the ground floor with three double bedrooms, bathroom and a separate WC on the first floor. Further benefits include well maintained front and rear gardens with the front garden providing off street parking. EPC Rating D.
Front Garden
With lawn, flower and shrub borders, walled boundaries, gated side access and hard landscaped drive providing off street parking and path leading to storm porch covered front door opening to:
Entrance Hallway
With stairs to first floor, understairs storage cupboards, double radiator, original stained glass window to front elevation, power points, picture rail, dado rail, ceiling coving, laminate wood flooring and doors opening to:
Lounge
With double glazed bay window to front elevation, radiator, power points and ceiling coving.
Dining Room
With double glazed French doors opening to private rear garden, radiator, feature fire surround, power points, picture rail and ceiling coving.
Kitchen
With range of fitted wall and base level units, worksurfaces, stainless steel single drainer sink unit with mixer tap, part tiled walls, fitted electric oven, fitted gas hob, fitted extractor hood, double glazed window to rear elevation looking out to private rear garden, radiator, power points, LED inset spot lights, laminate wood flooring and opaque double glazed door to rear elevation opening to private rear garden.
First Floor Landing
With original stained glass window to side elevation, loft access, picture rail, power points and doors opening to:
Bedroom 1
With double glazed bay window to front elevation, double radiator, range of fitted wardrobes, power points and ceiling coving.
Bedroom 2
With double glazed window to rear elevation overlooking private rear garden, double radiator, range of fitted wardrobes and power points.
Bedroom 3
With double glazed window to rear elevation overlooking private rear garden, radiator, fitted double wardrobe and power points.
Bathroom
With suite comprising panel enclosed bath with mixer tap and shower attachment, fully tiled shower cubicle, pedestal wash hand basin, fully tiled walls, opaque double glazed bay window to front elevation, LED inset spot lights and ceramic tiled floor.
Separate WC
With low level WC, opaque window to side elevation, radiator and laminate wood flooring.
Rear Garden
With patio area, lawn, flower and shrub borders, outside tap, outside light, gated side access and wooden fence surround.
Important note to purchasers:
We endeavour to make our sales particulars accurate and reliable, however, they do not constitute or form part of an offer or any contract and none is to be relied upon as statements of representation or fact. Any services, systems and appliances listed in this specification have not been tested by us and no guarantee as to their operating ability or efficiency is given. All measurements have been taken as a guide to prospective buyers only, and are not precise. Please be advised that some of the particulars may be awaiting vendor approval. If you require clarification or further information on any points, please contact us, especially if you are traveling some distance to view. Fixtures and fittings other than those mentioned are to be agreed with the seller.
/1
Property Location
Marketed by Goodfellows - Morden Sales
Disclaimer Property descriptions and related information displayed on this page are marketing materials provided by Goodfellows - Morden Sales. estateagents365.uk does not warrant or accept any responsibility for the accuracy or completeness of the property descriptions or related information provided here and they do not constitute property particulars. Please contact Goodfellows - Morden Sales for full details and further information.


