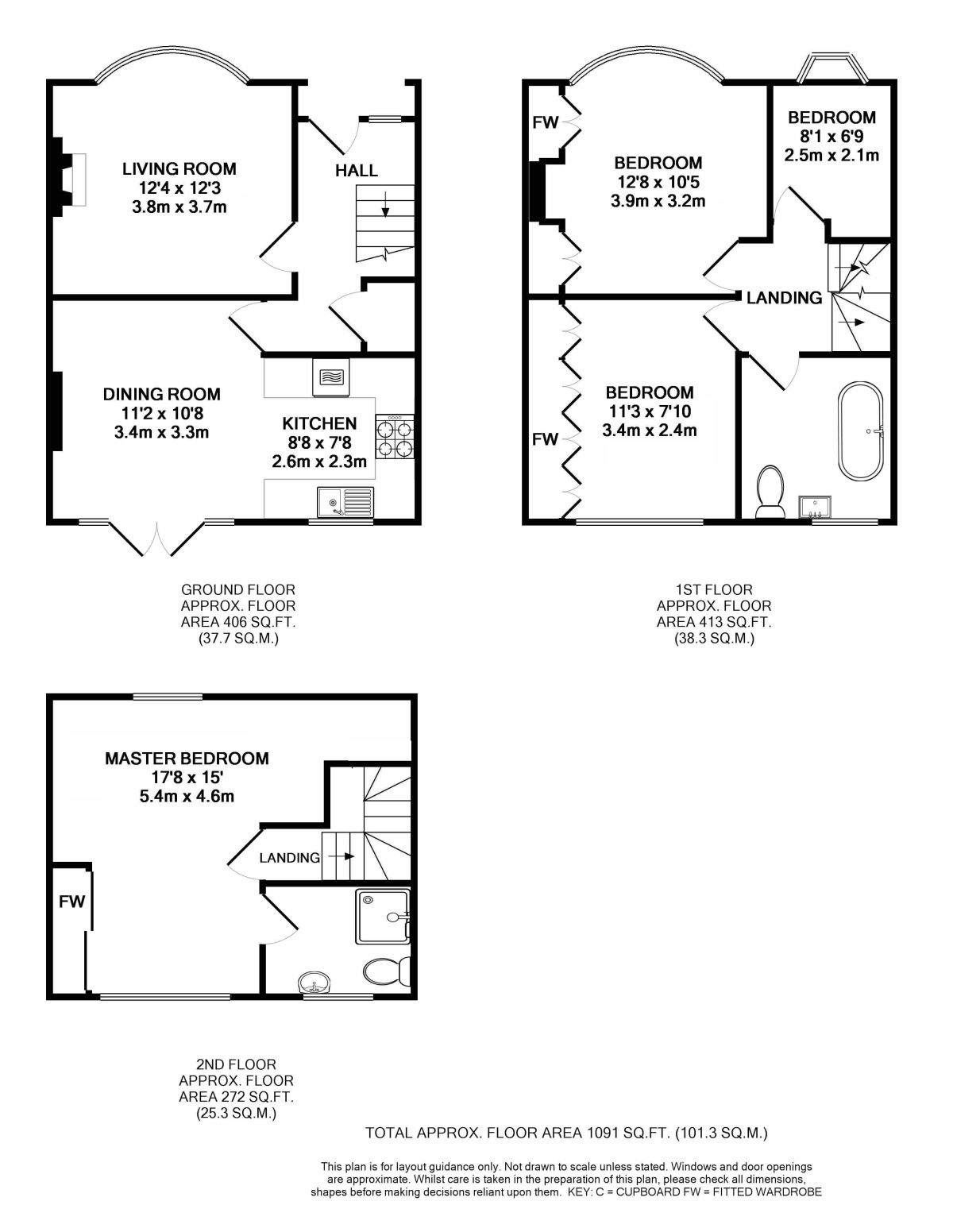Semi-detached house for sale in Morden SM4, 4 Bedroom
Quick Summary
- Property Type:
- Semi-detached house
- Status:
- For sale
- Price
- £ 550,000
- Beds:
- 4
- Baths:
- 2
- Recepts:
- 2
- County
- London
- Town
- Morden
- Outcode
- SM4
- Location
- Shaldon Drive, Morden SM4
- Marketed By:
- Goodfellows - Morden Sales
- Posted
- 2024-04-24
- SM4 Rating:
- More Info?
- Please contact Goodfellows - Morden Sales on 020 3463 0265 or Request Details
Property Description
This delightful four bedroom semi detached 1930's family home has undergone an impressive and carefully considered refurbishment program during the current vendors ownership incorporating brands such as Howdens, Burlington, Neff and Nest to name but a few which as a result, now provides beautifully presented, bright and airy spacious accommodation throughout featuring a lounge and a stylish open plan kitchen/diner to the ground floor, three bedrooms and a luxury family bathroom to the first floor, the second floor boasts an impressively converted loft hosting the master suite comprising of master bedroom and en suite shower room. In addition there are private front and rear gardens and a detached garage which is accessed via a drive to the side. This impressive home is located within the much sought after 'Hillcross area' providing convenient access to Morden town centre with its vast array of amenities and wealth of transport links including the ever popular Morden Underground and South Merton train stations together with a great selection of extremely popular nearby schools as well as the vast recreational grounds of nearby Morden Park providing a unique blend of convenience with peace and tranquillity. An internal viewing is highly recommended to avoid almost certain disappointment of missing out on the opportunity of being the new owners of this truly stunning home. EPC Rating D.
Front Garden
With lawn, flower and shrub border and path leading to storm porch covered front door opening to:
Entrance Hallway
With stained glass leaded lite window to front elevation, radiator, stairs to first floor, understairs storage cupboard, power points, picture rail, dado rail, wood flooring and doors opening to:
Lounge
With double glazed bay window to front elevation, radiator, feature fire surround, power points, picture rail, dado rail and wood flooring.
Open Plan Kitchen / Diner
With range of fitted wall and base level Howdens units and worksurfaces with inset sink and mixer tap, fitted electric double oven, fitted gas hob, fitted extractor hood, integrated fridge/freezer, integrated dishwasher, space for washing machine, wall mounted Valliant boiler housed within matching wall unit, brushed chrome power points, double glazed windows to rear elevation looking out to private rear garden, two radiators, double glazed French doors opening to private rear garden and wood flooring.
First Floor Landing
With stairs to second floor, Nest installed heating thermostat, picture rail, dado rail, power points and doors opening to:
Bedroom 2
With double glazed bay window to front elevation, radiator, range of built in wardrobes, power points and picture rail.
Bedroom 3
With double glazed window to rear elevation overlooking private rear garden, radiator, range of built in wardrobes, power points and picture rail.
Bedroom 4
With double glazed bay window to front elevation, radiator, power points and picture rail.
Bathroom
With Burlington suite comprising of roll top bath with mixer tap and shower over, pedestal wash hand basin, low level WC, part tiled walls, opaque double glazed window to rear elevation, heated towel rail, extractor fan, chrome shaving point, inset spot lights and ceramic tiled floor.
Second Floor Landing
With double glazed light well set in ceiling, dado rail and door opening to:
Master Bedroom
With double glazed window set in rear Dorma overlooking private rear garden and providing panoramic roof top views beyond, velux window set in front pitch, double radiator, storage set in eaves and power points.
En-Suite Shower Room
With Burlington suite comprising fully tiled shower cubicle, low level WC, wash hand basin with mixer tap, fully tiled walls, double glazed window to rear overlooking private rear garden and providing panoramic roof top views beyond, heated towel rail and ceramic tiled floor.
Outside
Rear Garden
With paved patio area, lawn, flower and shrub borders, raised pond, outside light, outside tap, garden shed, wooden fence surround and gated side access leading to shared drive providing access to detached garage with power and light.
Important note to purchasers:
We endeavour to make our sales particulars accurate and reliable, however, they do not constitute or form part of an offer or any contract and none is to be relied upon as statements of representation or fact. Any services, systems and appliances listed in this specification have not been tested by us and no guarantee as to their operating ability or efficiency is given. All measurements have been taken as a guide to prospective buyers only, and are not precise. Please be advised that some of the particulars may be awaiting vendor approval. If you require clarification or further information on any points, please contact us, especially if you are traveling some distance to view. Fixtures and fittings other than those mentioned are to be agreed with the seller.
/1
Property Location
Marketed by Goodfellows - Morden Sales
Disclaimer Property descriptions and related information displayed on this page are marketing materials provided by Goodfellows - Morden Sales. estateagents365.uk does not warrant or accept any responsibility for the accuracy or completeness of the property descriptions or related information provided here and they do not constitute property particulars. Please contact Goodfellows - Morden Sales for full details and further information.


