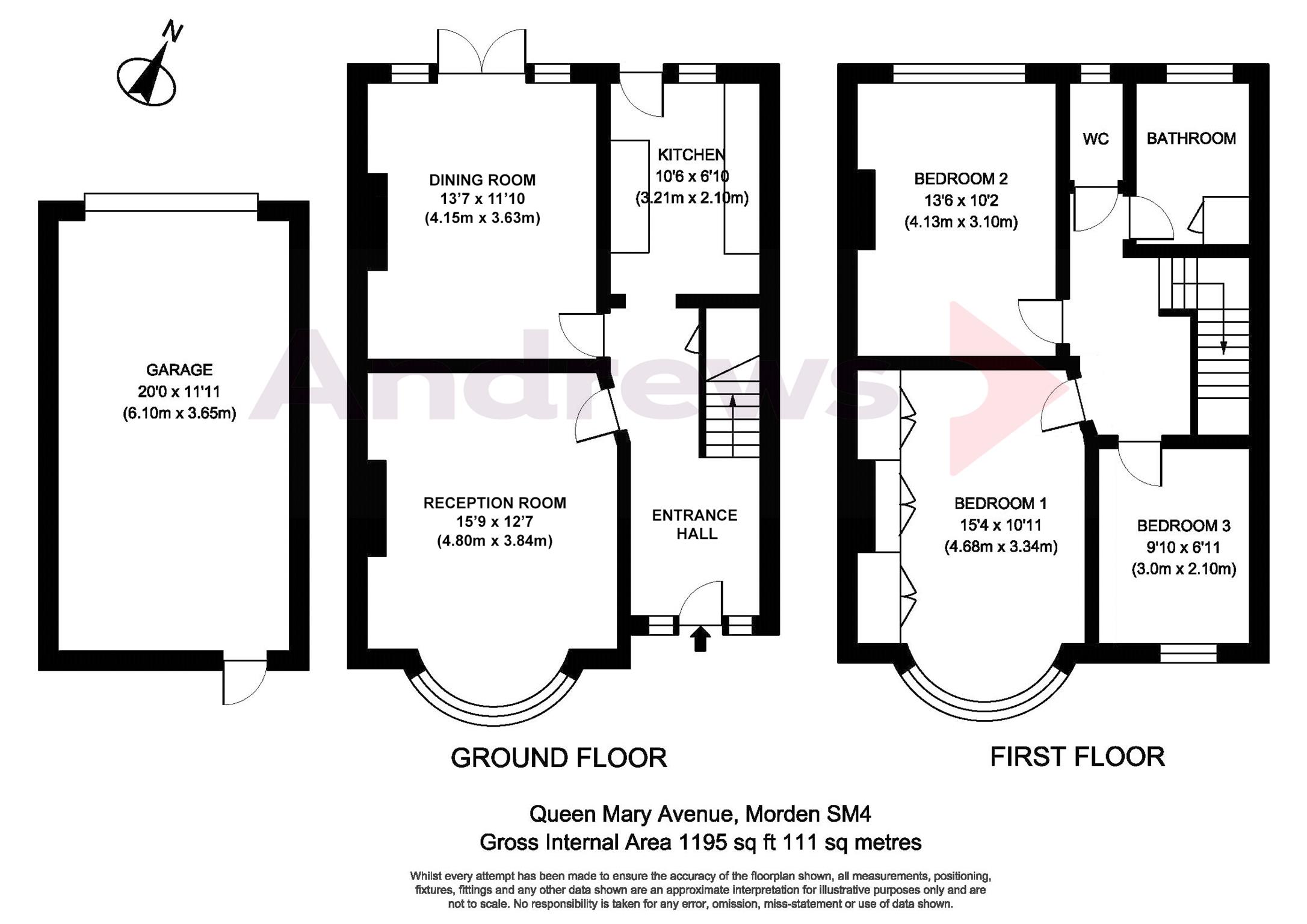Semi-detached house for sale in Morden SM4, 3 Bedroom
Quick Summary
- Property Type:
- Semi-detached house
- Status:
- For sale
- Price
- £ 475,000
- Beds:
- 3
- County
- London
- Town
- Morden
- Outcode
- SM4
- Location
- Queen Mary Avenue, Morden, Surrey SM4
- Marketed By:
- Andrews - Morden
- Posted
- 2024-04-24
- SM4 Rating:
- More Info?
- Please contact Andrews - Morden on 020 3463 2681 or Request Details
Property Description
Offering no onward chain is this three bedroom terraced house in need of modernisation on a popular residential road on the SM4/SW20 borders. This location is well serviced by bus routes which link Wimbledon, Sutton, Morden and Rayne's Park, which in turn offer train and tube links into Central London.
Upon entry you are greeted with a bright entrance hall which leads to the front reception room that is flooded with natural light from the bay window. To the rear of the property is the dining room with patio doors leading out into the garden. A fitted kitchen completes the downstairs accommodation.
Upstairs there are three well-proportioned bedrooms which are all serviced by a family bathroom and a separate WC. From the landing there is access to the loft for further storage solutions.
To the rear of the property there is a well maintained garden which is mainly laid to lawn making it ideal for those lazy summer days entertaining friends and family. Additionally there is a garage at the end of the garden.
Entrance Hall
Frosted twin single glazed window, radiator, phone point, picture rails, staircase with cupboard under and power points.
Reception One (4.80m x 3.84m)
Double glazed bay window, radiator, picture rails, coved ceiling, gas fireplace, power points, door to entrance hall.
Reception Two (4.14m x 3.61m)
Double glazed window, radiator, picture rails, coved ceiling, fireplace, gas point, power points, double glazed patio door to garden.
Kitchen (3.20m x 2.08m)
Double glazed window, part tiling to walls, single drainer, single bowl inset sink with cupboards and drawers, range of fitted base units comprising of cupboards and drawers, range of fitted wall units, laminated worktops, plumbed for washing machine, cooker point, power points, gas boiler, half double glazed door to the garden.
Landing
Loft Access
Bedroom One (4.67m x 3.33m)
Double glazed bay window, range of fitted built in wardrobes, radiator, phone point, power points, fireplace door to landing.
Bedroom Two (4.11m x 3.10m)
Double glazed window, picture rails, power points, fireplace, door to landing, radiator
Bedroom Three (3.00m x 2.11m)
Double glazed window, picture rails, power points, door to landing, radiator
Bathroom
Frosted double glazed window, panelled bath with split unit and a shower over, pedestal hand basin, part tiled walls, radiator, cupboard with hot water tank.
Separate WC
Frosted double glazed window, llwc.
Garage (6.10m x 3.63m)
Single door, rear access road, up and over door, lighting, power points.
Front Garden (24.38m x 5.94m)
Wall, hedges, fences to side and front, lawn, flower beds and shrubs.
Rear Garden
Fences to the side and rear, lawn, patio, flower beds and borders, trees and shrubs, gated rear access, tap, external light.
Property Location
Marketed by Andrews - Morden
Disclaimer Property descriptions and related information displayed on this page are marketing materials provided by Andrews - Morden. estateagents365.uk does not warrant or accept any responsibility for the accuracy or completeness of the property descriptions or related information provided here and they do not constitute property particulars. Please contact Andrews - Morden for full details and further information.


