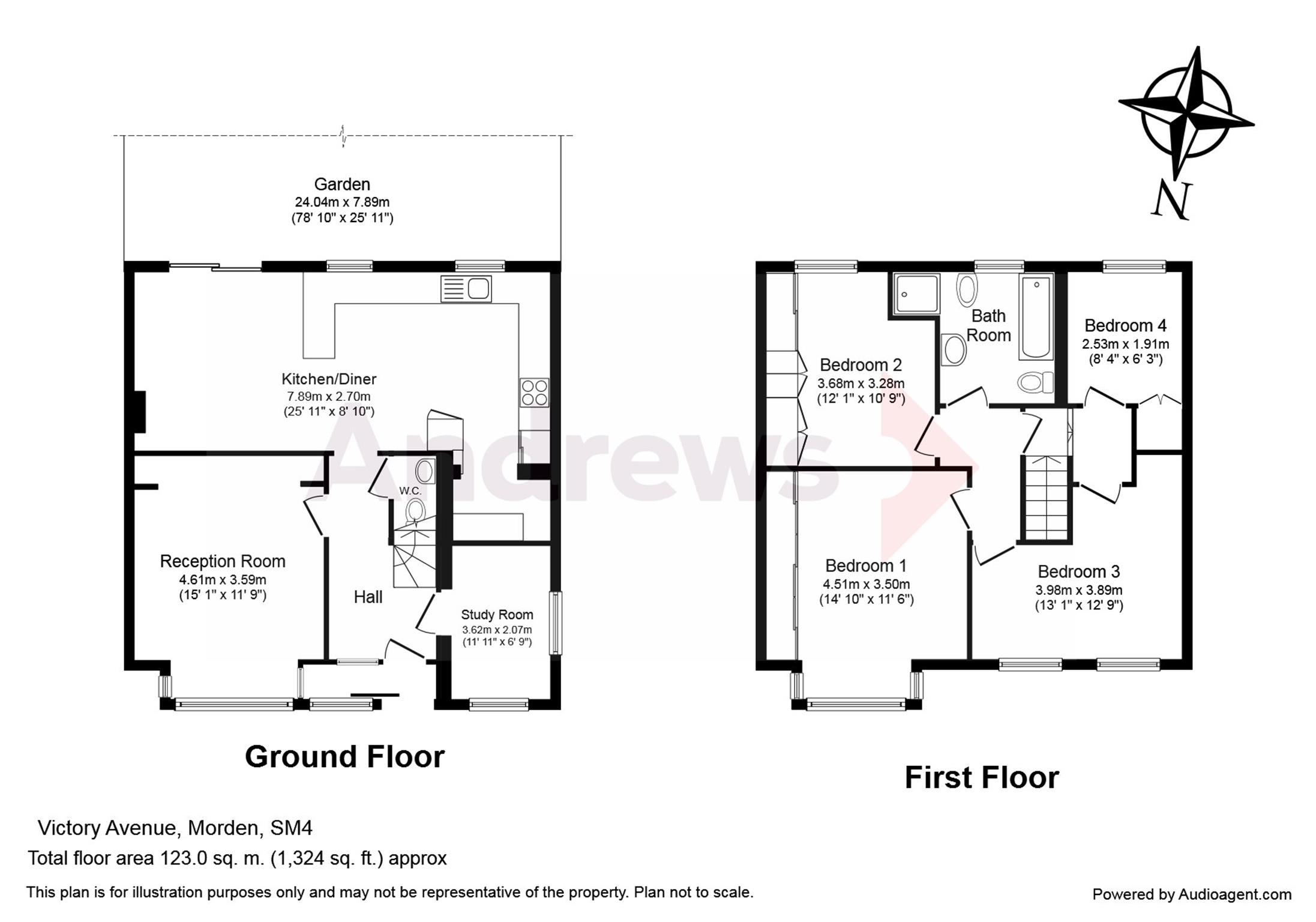Semi-detached house for sale in Morden SM4, 4 Bedroom
Quick Summary
- Property Type:
- Semi-detached house
- Status:
- For sale
- Price
- £ 485,000
- Beds:
- 4
- Baths:
- 1
- Recepts:
- 1
- County
- London
- Town
- Morden
- Outcode
- SM4
- Location
- Victory Avenue, Morden, Surrey SM4
- Marketed By:
- Andrews - Morden
- Posted
- 2024-04-24
- SM4 Rating:
- More Info?
- Please contact Andrews - Morden on 020 3463 2681 or Request Details
Property Description
Located within a popular pocket of residential roads, this four bedroom double fronted semi-detached house offers ample space for the expanding family with the opportunity to add their own mark.
To the front of the property there is a drive way for parking, and upon entry there is an entrance hall which leads to the reception room which is bay fronted. Across the back of the property, there is an open plan kitchen dining room with fitted units and breakfast bar which makes this a perfect room for entertaining friends and family. There is a downstairs cloakroom and a further room which would be perfect as a children’s play room or an office for those that work from home.
Upstairs there are four well-proportioned bedrooms all on one level, and a four piece family bathroom. To the rear of the property there is a southerly aspect well maintained garden which is mainly laid to lawn, making it ideal for the children to play or for ‘alfresco’ dining with friends and family.
The Ravensbury area of Morden is situated adjacent to the River Wandle, and offers a unique mixture of residential properties of all styles and sizes. The National Trusts Morden Hall Park, and Ravensbury Park, are ideally placed for peace and quiet whilst still being on the doorstep of the town centre of Morden. Local bus routes connect to Sutton, Brixton, Herne Hill and Morden – which is on the Northern Line and offers direct links to London.
Entrance Hall
Radiator, staircase.
Cloakroom
Low level WC, hand basin, tiling to walls.
Reception (4.85m x 3.58m)
Double glazed bay window, radiator, coved ceiling, gas fireplace, power points, door to entrance hall.
Study/Playroom (3.63m x 2.06m)
Double glazed window, radiator, power points, door to entrance hall.
Kitchen/Diner (7.90m x 2.69m)
Double glazed window, part tiling to walls, single drainer, bowl inset sink unit with cupboards under, range of fitted base units, cupboards and drawers, range of fitted wall units, coved ceiling, laminate worktops, breakfast bar, plumbing for washing machine, integrated dishwasher, inset gas hob, extractor fan, fitted gas oven, power points, radiator, downlights, sliding door to rear garden.
Landing
Loft Access
Bedroom One (4.52m x 3.51m)
Double glazed bay window, range of fitted wardrobes, radiator, power points, door to landing.
Bedroom Two (3.68m x 3.28m)
Double glazed window, range of fitted wardrobes, radiator, power points, door to landing.
Bedroom Three (3.99m x 3.89m)
Double glazed window, radiator, power points, door to landing.
Bedroom Four (2.54m x 1.91m)
Double glazed window, radiator, power points, door to landing.
Bath And Shower Room
Double glazed frosted window, panelled bath with mixer unit, separate shower cubicle, pedestal hand basin, low level WC, bidet, part tiled walls, heated towel rail, downlights
Rear Garden (24.03m x 7.90m)
Fences to side and rear, laid to lawn, patio area, trees and shrubs, tap.
Property Location
Marketed by Andrews - Morden
Disclaimer Property descriptions and related information displayed on this page are marketing materials provided by Andrews - Morden. estateagents365.uk does not warrant or accept any responsibility for the accuracy or completeness of the property descriptions or related information provided here and they do not constitute property particulars. Please contact Andrews - Morden for full details and further information.


