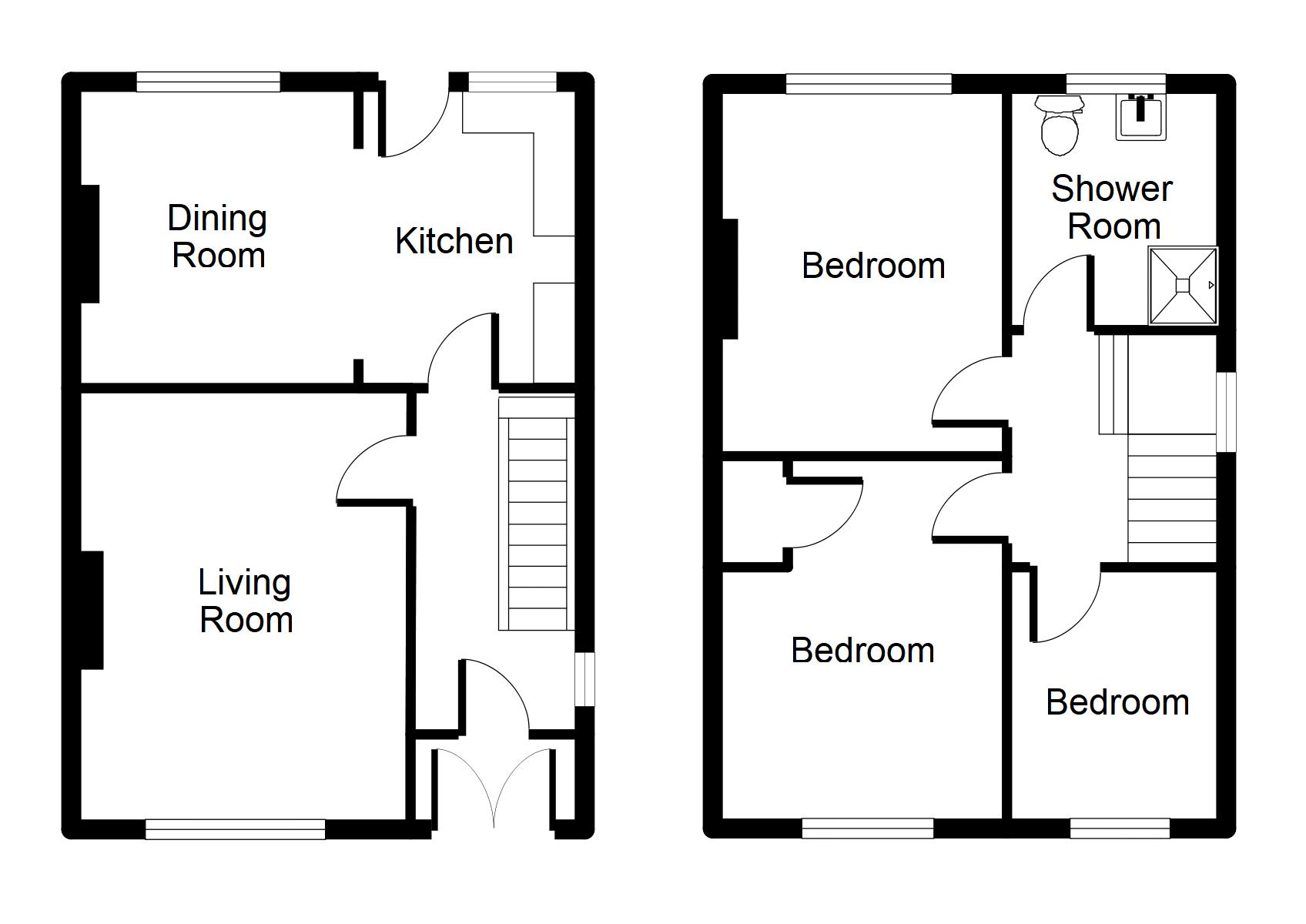Semi-detached house for sale in Mold CH7, 3 Bedroom
Quick Summary
- Property Type:
- Semi-detached house
- Status:
- For sale
- Price
- £ 169,950
- Beds:
- 3
- Baths:
- 1
- Recepts:
- 2
- County
- Flintshire
- Town
- Mold
- Outcode
- CH7
- Location
- Pen Y Bryn, Sychdyn, Mold CH7
- Marketed By:
- Williams Estates
- Posted
- 2018-11-05
- CH7 Rating:
- More Info?
- Please contact Williams Estates on 01352 376906 or Request Details
Property Description
A three bedroom semi-detached family property with three bedrooms, detached garage, off road parking and gardens to the front and rear. Situated in Sychdyn this popular and conveniently located village, approximately 2 miles to Mold and the A55 Expressway.
The accommodation comprises entrance hallway, living room, open plan kitchen/diner, three bedrooms and shower room. Added benefits include double glazing, detached garage, off road parking, gardens to the front and rear. EPC rating E 43.
Accommodation
Glazed double doors opens into:
Entrance Porch
Tiled floor and hardwood glazed door opens into:
Entrance Hallway (13' 0'' x 5' 8'' (3.96m x 1.73m))
Stairs rising off to the first floor with under stairs storage cupboard, double radiator and double glazed window to the side elevation.
Living Room (14' 8'' x 11' 1'' (4.47m x 3.38m))
Feature brick built fire place, double radiator and double glazed picture window overlooking the front garden.
Open Plan Kitchen/Diner (17' 2'' x 10' 0'' (5.23m x 3.05m))
Kitchen Area (10' 0'' x 7' 4'' (3.05m x 2.23m))
Oak fronted units comprising base units with wall units over, glazed display unit over and tiled splash backs. Four ring gas hob with extractor hood over, stainless steel sink with mixer tap over, plumbing for washing machine, tall standing cooker unit with integrated oven and double radiator. Door to the rear and double glazed window to the rear elevation.
Dining Area (10' 0'' x 9' 5'' (3.05m x 2.87m))
Double radiator, double glazed window to the rear elevation.
Landing (13' 0'' x 5' 8'' (3.96m x 1.73m))
Double glazed window to the side elevation and doors off.
Bedroom One (12' 10'' x 9' 7'' (3.91m x 2.92m))
Built in airing cupboard, radiator and double glazed window to the front elevation.
Bedroom Two (12' 2'' x 9' 7'' (3.71m x 2.92m))
Built in wardrobe with sliding door, radiator and double glazed window to the rear elevation.
Bedroom Three (8' 10'' x 7' 5'' (2.69m x 2.26m))
Radiator, loft access hatch and double glazed window to the front elevation.
Shower Room (8' 0'' x 7' 2'' (2.44m x 2.18m))
Corner shower enclosure, wash basin, low flush WC, heated towel rail and double glazed window to the rear elevation.
Detached Garage
Window and door to the side elevation.
Outside
To the front of the property is a driveway providing off road parking and a lawned garden with well stocked mixed boarders. The driveway continues along the side of the property with a restrictive width to a detached garage. The rear garden has a lawned area and large paved patio running the length of the garden.
Directions
From the Mold office, proceed left on the High Street and at the traffic lights turn right onto King Street, proceed down King street to the roundabout and take the second exit. At the next set of traffic lights bare left onto the A5119 and continue for approximately 1 mile. Turn right onto Pen Y Bryn and continue for 350 yards and the property will be found on your left by way of our For Sale sign.
Property Location
Marketed by Williams Estates
Disclaimer Property descriptions and related information displayed on this page are marketing materials provided by Williams Estates. estateagents365.uk does not warrant or accept any responsibility for the accuracy or completeness of the property descriptions or related information provided here and they do not constitute property particulars. Please contact Williams Estates for full details and further information.


