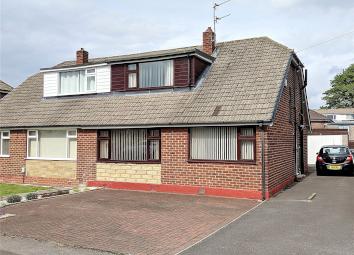Semi-detached house for sale in Mirfield WF14, 4 Bedroom
Quick Summary
- Property Type:
- Semi-detached house
- Status:
- For sale
- Price
- £ 188,950
- Beds:
- 4
- Baths:
- 2
- Recepts:
- 1
- County
- West Yorkshire
- Town
- Mirfield
- Outcode
- WF14
- Location
- Norman Road, Mirfield, West Yorkshire WF14
- Marketed By:
- Whitegates - Mirfield
- Posted
- 2019-04-30
- WF14 Rating:
- More Info?
- Please contact Whitegates - Mirfield on 01924 765606 or Request Details
Property Description
Brick built, four bedroom semi-detached, dormer bungalow, approximately three quarters of a mile from the centre of Mirfield, handily situated within walking distance to required amenities, shops, schools and transport services . The property is enhanced by gas central heating and double glazing, with accommodation comprising briefly: Entrance hall, lounge, dining kitchen, downstairs wc, 2 ground floor bedrooms, landing with large eaves storage, 2 further first floor bedrooms and house bathroom, enclosed rear garden, ample off street parking and larger than average single garage. The property must be viewed to fully appreciate and an early inspection is recommended.
Entrance Hall
Upvc side door to drive, central heating radiator, under stairs storage cupboard.
Cloakroom/WC
Low flush wc, wash basin, wall mounted combi boiler.
Lounge (11' 6" x 12' 2" (3.5m x 3.7m))
Spacious reception room with double glazed front facing window, two central heating radiators, gas fire with feature surround, 4 wall lights.
Dining Kitchen (11' 6" x 12' 2" (3.5m x 3.7m))
Double glazed rear facing window and upvc door to garden, central heating radiator. Kitchen comprises; large gas range cooker with extractor over, base and wall units with laminate work tops, inset 1.5 bowl stainless steel sink and mixer tap, space and plumbing for an automatic washing machine, under worktop space for a further two appliances.
Ground Floor Bedroom 1 (9' 10" x 9' 6" (3m x 2.9m))
Double glazed front facing window, fitted wardrobes, central heating radiator.
Ground Floor Bedroom 2 (9' 9" x 6' 11" (2.96m x 2.1m))
Double glazed rear facing window, central heating radiator.
Landing
Double glazed side facing window, loft hatch, door to large under eaves storage area.
Bedroom 1 (11' 3" x 12' 0" (3.42m x 3.67m))
Double glazed front facing window, central heating radiator, fitted wardrobes.
Bedroom 2 (9' 9" x 6' 11" (2.96m x 2.1m))
(restricted head height towards the eaves) Double glazed rear facing velux skylight, central heating radiator, under eaves storage cupboard.
Bathroom (5' 11" x 9' 10" (1.8m x 3m))
Double glazed side facing window, modern shower bath with curved glass screen, low flush wc, pedestal wash basin, central heating radiator.
Garden
To the rear a pleasant paved patio steps up to a flat lawn, private and enclosed by a secure fence with concrete posts and footings. To the front a block paved parking area. To the side a tarmac drive leads to the garage.
Garage
Larger than average concrete sectional garage with space for a modern car, with up and over door.
Property Location
Marketed by Whitegates - Mirfield
Disclaimer Property descriptions and related information displayed on this page are marketing materials provided by Whitegates - Mirfield. estateagents365.uk does not warrant or accept any responsibility for the accuracy or completeness of the property descriptions or related information provided here and they do not constitute property particulars. Please contact Whitegates - Mirfield for full details and further information.


