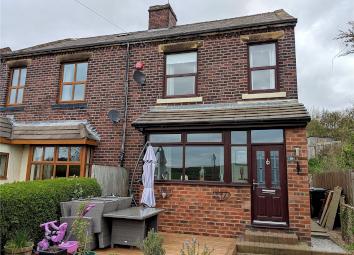Semi-detached house for sale in Mirfield WF14, 3 Bedroom
Quick Summary
- Property Type:
- Semi-detached house
- Status:
- For sale
- Price
- £ 172,500
- Beds:
- 3
- Baths:
- 1
- Recepts:
- 1
- County
- West Yorkshire
- Town
- Mirfield
- Outcode
- WF14
- Location
- Stocks Bank Road, Mirfield, West Yorkshire WF14
- Marketed By:
- Whitegates - Mirfield
- Posted
- 2024-04-16
- WF14 Rating:
- More Info?
- Please contact Whitegates - Mirfield on 01924 765606 or Request Details
Property Description
Charming, private and in a tucked away location stands this 3 bedroomed semi-detached property. Situated in this highly desirable locality within Mirfield, the property features a gas fired central heating system and upvc double glazing and enjoys a pleasant southerly aspect. Located approximately half a mile from Mirfield town centre where a full range of amenities is available and also ideally situated for those needing access to Huddersfield, Dewsbury or Leeds.
Properties this size within Mirfield are proving to be very popular, therefore early viewing is advised.
Entrance Lobby
Secure composite front door, double glazed window, open arch to lounge;
Lounge (17' 0" x 16' 5" (5.18m x 5m))
Spacious and bright with a front facing window, central heating radiator and double doors to the dining kitchen;
Dining Kitchen (17' 0" x 10' 3" (5.18m x 3.12m))
Another good size room with ample space for dining furniture. Two rear facing double glazed windows, rear door to porch, stairs rising to the first floor. The kitchen has a range of base and wall units with laminate work tops, space and plumbing for an automatic washing machine and dishwasher, free standing cooker with extractor over, matching cupboard houses the gas fired boiler (fully serviced).
Rear Porch
Situated off the kitchen with double glazed units and a secure composite stable style split door.
Landing
Double glazed side facing window, loft hatch.
Bedroom 1 (11' 9" x 9' 4" (3.57m x 2.84m))
Central heating radiator, double glazed front facing windows with lovely views across the valley.
Bedroom 2 (8' 1" x 11' 8" (2.46m x 3.56m))
Double glazed rear facing window, central heating radiator.
Bedroom 3 (7' 5" x 11' 8" (2.26m x 3.56m))
Central heating radiator, double glazed front facing windows with lovely views across the valley.
Bathroom (8' 6" x 8' 6" (2.6m x 2.6m))
Double glazed rear facing window, floor to ceiling tiled walls, centrally heated chrome ladder radiator, modern white suite with low flush wc, panel bath with glass shower screen, wall mounted vanity unit with wash basin.
Garden
To the front a lovely cottage garden with path to the front door, mature hedge and raised timber deck enjoying the south facing sunshine and far reaching views across the valley. To the rear a modest flagged patio is super low maintenance and enclosed.
Further rear garden is available for just £45/year if required (2018 price)
Property Location
Marketed by Whitegates - Mirfield
Disclaimer Property descriptions and related information displayed on this page are marketing materials provided by Whitegates - Mirfield. estateagents365.uk does not warrant or accept any responsibility for the accuracy or completeness of the property descriptions or related information provided here and they do not constitute property particulars. Please contact Whitegates - Mirfield for full details and further information.


