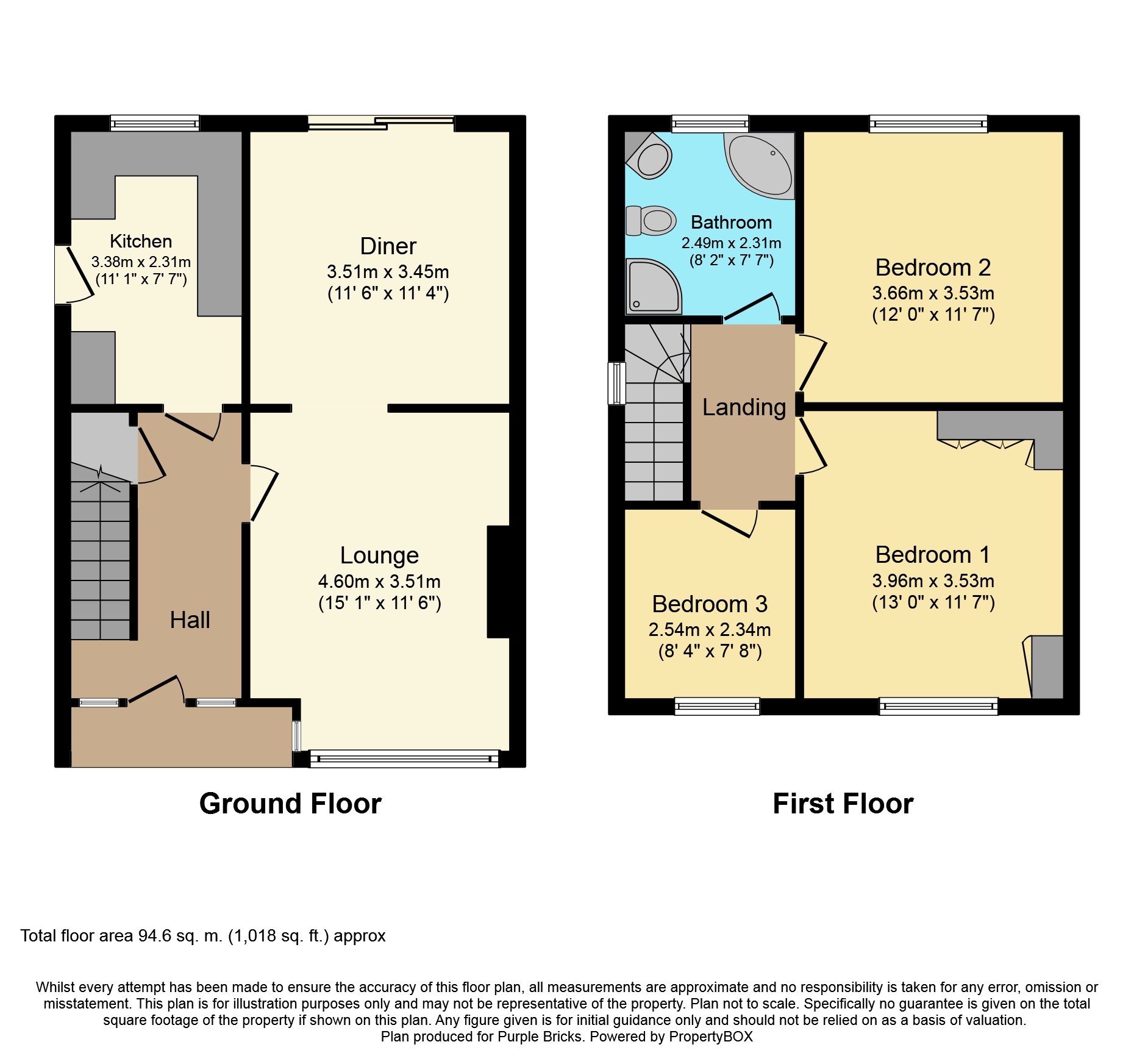Semi-detached house for sale in Mirfield WF14, 3 Bedroom
Quick Summary
- Property Type:
- Semi-detached house
- Status:
- For sale
- Price
- £ 165,000
- Beds:
- 3
- Baths:
- 1
- Recepts:
- 2
- County
- West Yorkshire
- Town
- Mirfield
- Outcode
- WF14
- Location
- Sunny Bank Walk, Mirfield WF14
- Marketed By:
- Purplebricks, Head Office
- Posted
- 2019-05-02
- WF14 Rating:
- More Info?
- Please contact Purplebricks, Head Office on 024 7511 8874 or Request Details
Property Description
This spacious three bedroom semi detached house is situated in a highly desirable residentail area and is being sold with no onward chain. The property benefits from two spacious reception rooms, modern kitchen and bathroom, three good sized bedrooms, garage and off road parking.
The centre of Mirfield is a short distance away with a wider range of amenities available, including the railway station which connects neighbouring towns and cities including; Huddersfield, Leeds and Manchester. Also having a direct line to London.
Viewings can be booked 24/7 at
Entrance Hall
Spacious entrance hall with stairs to first floor, under stairs storage cupboard, doors to access the kitchen and lounge.
Lounge
15'1'' x 11'6''
Double glazed window to the front, electric fire, open arch to access the dining room.
Dining Room
11'6'' x 11'4''
Patio doors to access the rear garden.
Kitchen
11'1'' x 7'7''
Double glazed window to the rear, door to access the rear garden, modern wall and base units with fitted worktops, stainless steel sink, drainer and mixer tap, range cooker with extractor hood above, integrated fridge, freezer and dishwasher.
Landing
Double glazed window to the side, doors to access all rooms.
Bedroom One
13'' x 11'7''
Double glazed window to the front, a range of fitted wardrobes and units.
Bedroom Two
12'' x 11'7''
Double glazed window to the rear.
Bedroom Three
8'4'' x 7'8''
Double glazed window to the front.
Bathroom
8'2'' x 7'7''
Double glazed window to the rear, shower cubicle, corner bath, low level wc, vanity sink unit, heated towel rail.
Outside
There is a lawned garden and a drive at the front of the property which in turn leads to a garage which has an up and over door and power and light connected. The rear garden is mainly laid to patio which flower and shrub borders.
Property Location
Marketed by Purplebricks, Head Office
Disclaimer Property descriptions and related information displayed on this page are marketing materials provided by Purplebricks, Head Office. estateagents365.uk does not warrant or accept any responsibility for the accuracy or completeness of the property descriptions or related information provided here and they do not constitute property particulars. Please contact Purplebricks, Head Office for full details and further information.


