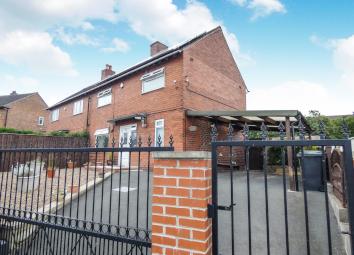Semi-detached house for sale in Mirfield WF14, 3 Bedroom
Quick Summary
- Property Type:
- Semi-detached house
- Status:
- For sale
- Price
- £ 130,000
- Beds:
- 3
- Baths:
- 1
- Recepts:
- 2
- County
- West Yorkshire
- Town
- Mirfield
- Outcode
- WF14
- Location
- Northway, London Park, Mirfield WF14
- Marketed By:
- Housesimple
- Posted
- 2024-04-03
- WF14 Rating:
- More Info?
- Please contact Housesimple on 0113 482 9379 or Request Details
Property Description
Housesimple are pleased to bring to the market this Brick built 3 bedroom semi detached situated within walking distance to shops, schools and transport services, yet only approximately 3/4 mile from the centre of Mirfield. The property, tastefully presented, enhanced by PVCu sealed unit double glazing, would make an ideal purchase for the first time/young family buyer with accommodation comprising briefly:- Entrance hall, lounge, kitchen and dining area and conservatory, 3 first floor bedrooms, bathroom/w.C, gardens of generous proportion and private drive with carport.
Entrance
PVC entrance door and corresponding PVCu sealed unit double glazed window giving access to entrance vestibule with stairs to the first floor:-
Lounge
17' 10" x 10' 7" (5.44m x 3.23m) Good size family lounge benefiting from PVCu sealed unit double glazed windows to the front leading to the conservatory.
Conservatory
12"2" x 8"3" ( 3.71m x 2.51m )
Kitchen
13' 11" x 13' 4" (4.24m x 4.06m) Fitted kitchen incorporating base/wall units, laminate work surface, tiled surround and stainless steel sink/drainer. Plumbed for automatic washer PVCu sealed unit double glazed window and PVC rear door.
Stairs and Landing
Stairs from entrance reception to first-floor landing with rear PVCu sealed unit double glazed window
Bedroom 1
12' 4" x 10' 9" (3.76m x 3.28m) Situated to the front having PVCu sealed unit double glazed window.
Bedroom 2
12' 0" x 10'7" (3.66m x 3.23m) Front bedroom PVCu sealed unit double glazed window.
Bedroom 3
10' 7" x 10' 4" (3.23m x 3.15m) Located to the rear with PVCu sealed unit double glazed window.
Bathroom/W.C.
10' 6" x ' 6"3" (3.20m x 1.91m) PVCu sealed unit double glazed windows.
Brick in construction with lawned gardens of generous proportion to front, side and rear, hedged surround, plants/shrubs and private flagged rear patio. Driveway to detached garage having dividing doors, light/power and personal door.
Property Location
Marketed by Housesimple
Disclaimer Property descriptions and related information displayed on this page are marketing materials provided by Housesimple. estateagents365.uk does not warrant or accept any responsibility for the accuracy or completeness of the property descriptions or related information provided here and they do not constitute property particulars. Please contact Housesimple for full details and further information.



