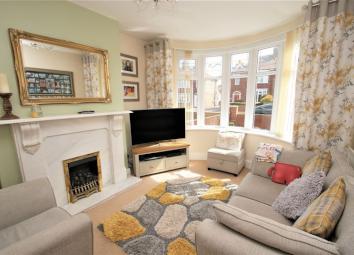Semi-detached house for sale in Middlesbrough TS5, 3 Bedroom
Quick Summary
- Property Type:
- Semi-detached house
- Status:
- For sale
- Price
- £ 152,950
- Beds:
- 3
- Baths:
- 1
- Recepts:
- 2
- County
- North Yorkshire
- Town
- Middlesbrough
- Outcode
- TS5
- Location
- Ullswater Avenue, Middlesbrough TS5
- Marketed By:
- EazyMove
- Posted
- 2024-04-26
- TS5 Rating:
- More Info?
- Please contact EazyMove on 01642 048697 or Request Details
Property Description
A superb example of A semi detached family home, located in the popular 'lake estates' within acklam / the property is well presented both internally and externally and in 'move-in' condition for A family or first time buyer / spacious room sizes and A modern style of presentation throughout / imprinted concrete driveway and off street parking to the front / generously sized low maintenance garden to the rear / the property is being sold with no onward chain so swift occupation is possible
Entrance Hall
The property is accessed from the front elevation courtesy of double UPVC entrance doors into the Hallway, which allows access to the first floor accommodation courtesy of an open plan staircase, which has a cupboard set beneath. In addition there is a radiator, doors leading in to both the Lounge and the Dining Room, and some picture railing.
Lounge (10' 10'' x 10' 0'' (3.30m x 3.05m))
A light and airy reception room located to the front of the property which benefits from a large amount of natural light courtesy of a front facing UPVC double glazed bow window. The Lounge also offers a feature fireplace with timber surround / mantle and a gas fire inset, a radiator and double doors leading in to the Dining Room.
Dining Room (10' 10'' x 16' 0'' (3.30m x 4.87m))
A highly spacious second reception room set between the Lounge and the Kitchen. The Dining Room spans the full width of the property and offers a rear facing UPVC double glazed window which allows views of the rear garden. In addition, there is a radiator and a built in cupboard.
Kitchen (10' 7'' x 9' 10'' (3.22m x 2.99m))
Located to the extreme rear of the property is the Kitchen which is fitted with a range of wall and base units with contrasting work surfaces set over, inset with a sink and drainer unit and an integrated gas hob with extractor hood over and a matching electric oven set below. In addition there are tiled splash back areas, a fully tiled floor, UPVC double glazed windows to both the side and rear, and a UPVC double glazed door to the side elevation onto the driveway which allows further access to the Garage and garden to the rear.
First Floor
Landing
A light and airy Landing area which allows access to the first floor accommodation.
Bathroom
A well presented and fully tiled Bathroom which offers a white three piece suite comprising of a low level w.C., a wash hand basin, and a panelled bath. There is also a radiator and a rear facing UPVC double glazed window.
Bedroom 3 (7' 5'' x 6' 5'' (2.26m x 1.95m))
To the front of the property is the third Bedroom which offers a radiator and a front facing UPVC double glazed window
Bedroom 2 (10' 10'' x 10' 4'' (3.30m x 3.15m))
A spacious double Bedroom to the rear of the property which offers a rear facing UPVC double glazed window to the rear elevation affording views of the rear garden.
Bedroom 1 (10' 9'' x 10' 5'' (3.27m x 3.17m))
A highly spacious Mater Bedroom with the added benefit of a front facing UPVC double glazed bow window which allows the Bedroom to benefit from a large amount of natural light. In addition, there is a radiator and neutral decoration throughout
Exterior
The property is as impressive externally as it is internally, with an area of concrete imprinted off street parking, and driveway down the side of the property to the detached garage to the rear. The front garden is enclosed by brick walls and has gated access from Ullswater Avenue itself.
To the rear is a what we feel to be a generously sized Garden which has a heavy weighting towards low maintenance with a paved patio area directly behind the house itself, then with an area of slate chippings beyond which is a good sized area of decking, ideal for summer dining or relaxing in the summer months. There are timber fenced boundaries.
Property Location
Marketed by EazyMove
Disclaimer Property descriptions and related information displayed on this page are marketing materials provided by EazyMove. estateagents365.uk does not warrant or accept any responsibility for the accuracy or completeness of the property descriptions or related information provided here and they do not constitute property particulars. Please contact EazyMove for full details and further information.



