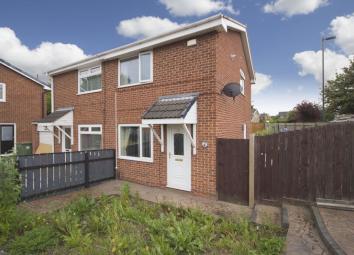Semi-detached house for sale in Middlesbrough TS6, 2 Bedroom
Quick Summary
- Property Type:
- Semi-detached house
- Status:
- For sale
- Price
- £ 55,000
- Beds:
- 2
- Baths:
- 1
- Recepts:
- 1
- County
- North Yorkshire
- Town
- Middlesbrough
- Outcode
- TS6
- Location
- Briggs Avenue, Middlesbrough TS6
- Marketed By:
- Property Express Sales
- Posted
- 2024-04-01
- TS6 Rating:
- More Info?
- Please contact Property Express Sales on 01642 048865 or Request Details
Property Description
* An Excellent Investment Buy To Let With An Amazing 10% Yield & A Very Healthy roi * sold with no chain / viewings & offers welcome * Also Ideal For First Time Buyers Or Onmovers Looking For A Great House At An Exceptional Price! * 2 Bed Semi-Detached With Living Room, Modern Kitchen, Two Bedrooms, Bathroom, Private Southerly Facing Rear Garden, driveway & garage * Call Or Email For A Viewing To Avoid Missing Out! *
Entrance Hall
PVC multi-locking external door into hall, security alarm system, central heated radiator and door to;
Living Room (13' 6'' x 10' 1'' (4.11m x 3.07m))
With a pcv double glazed window, fitted vertical blinds, gas feature fire inset to surround, laminated timber flooring and door to;
Kitchen (7' 11'' x 13' 1'' (2.41m x 3.98m))
With fitted white kitchen units, contrasting roll top work surfaces, inset sink and drainer with mixer tap, free standing gas cooker, space and plumbing for washing machine, space for fridge freezer, breakfast bar with two stools, central heated radiator with timber cover, under stair storage cupboard, PVC double glazed window and multi-locking external door to the side/rear garden.
First Floor
Bedroom One (13' 3'' x 10' 2'' (4.04m x 3.10m))
A double bedroom with PVC double glazed window, central heated radiator, storage cupboard and airing cupboard housing the Biasi combination boiler system.
Bedroom Two (9' 2'' x 6' 10'' (2.79m x 2.08m))
A second double bedroom with PVC double glazed window and central heated radiator.
Bathroom (5' 11'' x 5' 11'' (1.80m x 1.80m))
Panelled bath, electric shower and glass screen over, hand wash basin, dual flush WC and PVC double glazed window.
Externally
Front Garden
With boundary fence, concrete imprint path/patio and side access gate to side/rear garden.
Rear/Side Garden
A private Southerly facing rear garden with laid lawn, patio, gravelled areas and side garden. Gated driveway and garage to rear garden.
Driveway & Garage
A gated driveway provides off road parking, leading to a concrete sectional garage with up and over door.
Property Location
Marketed by Property Express Sales
Disclaimer Property descriptions and related information displayed on this page are marketing materials provided by Property Express Sales. estateagents365.uk does not warrant or accept any responsibility for the accuracy or completeness of the property descriptions or related information provided here and they do not constitute property particulars. Please contact Property Express Sales for full details and further information.


