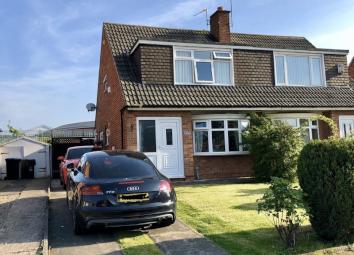Semi-detached house for sale in Middlesbrough TS5, 3 Bedroom
Quick Summary
- Property Type:
- Semi-detached house
- Status:
- For sale
- Price
- £ 145,000
- Beds:
- 3
- Baths:
- 1
- Recepts:
- 2
- County
- North Yorkshire
- Town
- Middlesbrough
- Outcode
- TS5
- Location
- Hesleden Avenue, Middlesbrough TS5
- Marketed By:
- Doorsteps.co.uk, National
- Posted
- 2024-04-01
- TS5 Rating:
- More Info?
- Please contact Doorsteps.co.uk, National on 01298 437941 or Request Details
Property Description
This fantastic three-bedroom semi-detached property situated in a sought-after location in Acklam is introduced to the market with ‘no chain’. Internally the accommodation briefly comprises of a large lounge/diner, kitchen, sun room and a family bathroom to the ground floor, then rising up to the first floor, there are three good sized bedrooms. Externally the property benefits from an open plan lawned front garden, large driveway to the side with adequate space for a garage and to the rear there is an enclosed easy maintenance garden with a large timber outhouse suitable for storage. The property is fully double glazed and has central heating throughout having a new Baxi boiler installed April 2019. This is a very well-presented house which must be viewed internally in order to be fully appreciated. An exceptional family home of which we have no hesitation in recommending an inspection being located within this popular residential area off Trimdon Avenue.
Entrance hall:
Radiator, tiled floor, UPVC front door and double-glazed window to side. Staircase with spindled balustrade leading to the first floor.
Through
Lounge/diner:
Area 21’10” x 10’1” reducing to 7’4”.
Oak wood laminate flooring, UPVC double-glazed bay window to front and UPVC double-glazed window to the rear of the room, two double radiators, television point.
Kitchen:
7’8” x 8’4”
Base and wall units incorporating built-in oven with gas hob, heated chrome towel rail, tiled floor, circular stainless-steel inset sink with drainer, UPVC double-glazed window, plumbing for a washing machine and dishwasher.
Sunroom:
14’4” x 12’2”
Tiled floor, two radiators, UPVC double glazing, television point.
Combined bathroom/WC:
An attractive modern white suite comprising panelled bath with corner taps, wash hand basin and low-level w/c. Mira shower with glass screen, UPVC double-glazed window, fully tiled, heated chrome towel rail.
Bedroom one:
9’10” x 12’11”
Built in mirrored wardrobes, built in storage cupboard, UPVC double-glazed window, radiator.
Bedroom two:
7’11” x 11’7”
UPVC double-glazed window, radiator, storage cupboard housing Baxi combi boiler, newly installed April 2019.
Bedroom three:
7’11” x 8’6”
UPVC double glazed window, radiator.
Tenure:
Freehold.
Externally:
Open plan lawned front garden with borders. Driveway to the side with adequate space for several cars and a garage. Enclosed rear garden part lawned/gravelled, large timber outhouse and fenced boundaries. South facing rear garden.
Property Location
Marketed by Doorsteps.co.uk, National
Disclaimer Property descriptions and related information displayed on this page are marketing materials provided by Doorsteps.co.uk, National. estateagents365.uk does not warrant or accept any responsibility for the accuracy or completeness of the property descriptions or related information provided here and they do not constitute property particulars. Please contact Doorsteps.co.uk, National for full details and further information.


