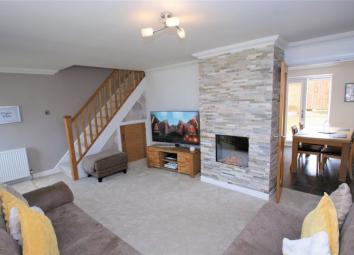Semi-detached house for sale in Middlesbrough TS4, 3 Bedroom
Quick Summary
- Property Type:
- Semi-detached house
- Status:
- For sale
- Price
- £ 90,000
- Beds:
- 3
- Baths:
- 1
- Recepts:
- 2
- County
- North Yorkshire
- Town
- Middlesbrough
- Outcode
- TS4
- Location
- Forfar Avenue, Middlesbrough TS4
- Marketed By:
- EazyMove
- Posted
- 2024-04-19
- TS4 Rating:
- More Info?
- Please contact EazyMove on 01642 048697 or Request Details
Property Description
A hidden gem! / if your looking for A property that is stunning condition you've hit the jackpot! / this is A true excellent three bedroom semi detached house / having been recently refurbished from top to bottom including the new installation of A stunning kitchen, new uPVC double glazing, redecoration and recarpeting throughout / ideally situated for access to middlesbrough sports village, stewarts park and james cook hospital / A house of superior quality that needs to be viewed internally to be appreciated
Entrance
Enter via a uPVC double glazed door.
To living area
Living Room (18' 0'' x 12' 5'' (5.476m x 3.792m))
Spacious living area with bay uPVC window. And radiator.
Kitchen/Diner (17' 6'' x 9' 5'' (5.344m x 2.875m))
Kitchen diner situated to the rear of this home with uPVC double glazed french doors leading out to the rear garden. The kitchen features a range of fitted wall and base units. A stainless steel single bowl and drainer kitchen sink with mixer tap is inset to worktop with a tiled splash-back.
First Floor
Bathroom
Fitted white three-piece bathroom suite comprising pedestal wash hand basin, W.C and straight panelled bath / shower Tiled walls. Central heating radiator.
Bedroom 1 (10' 1'' x 9' 1'' (3.082m x 2.780m))
Spacious bedroom with uPVC doubled glazed window and radiator.
Bedroom 2 (13' 1'' x 8' 11'' (3.981m x 2.709m))
Spacious master bedroom situated to the front of this home.
Fitted wardrobes
uPVC doubled glazed window with radiator
Bedroom 3 (10' 3'' x 6' 9'' (3.113m x 2.057m))
Spacious bedroom with uPVC doubled glazed window and radiator.
Externally
Externally to the front is a pathway leading to the property with a easy maintenance front lawn.
Front Garden
Laid to lawn
Rear Garden
Laid to lawn
Property Location
Marketed by EazyMove
Disclaimer Property descriptions and related information displayed on this page are marketing materials provided by EazyMove. estateagents365.uk does not warrant or accept any responsibility for the accuracy or completeness of the property descriptions or related information provided here and they do not constitute property particulars. Please contact EazyMove for full details and further information.


