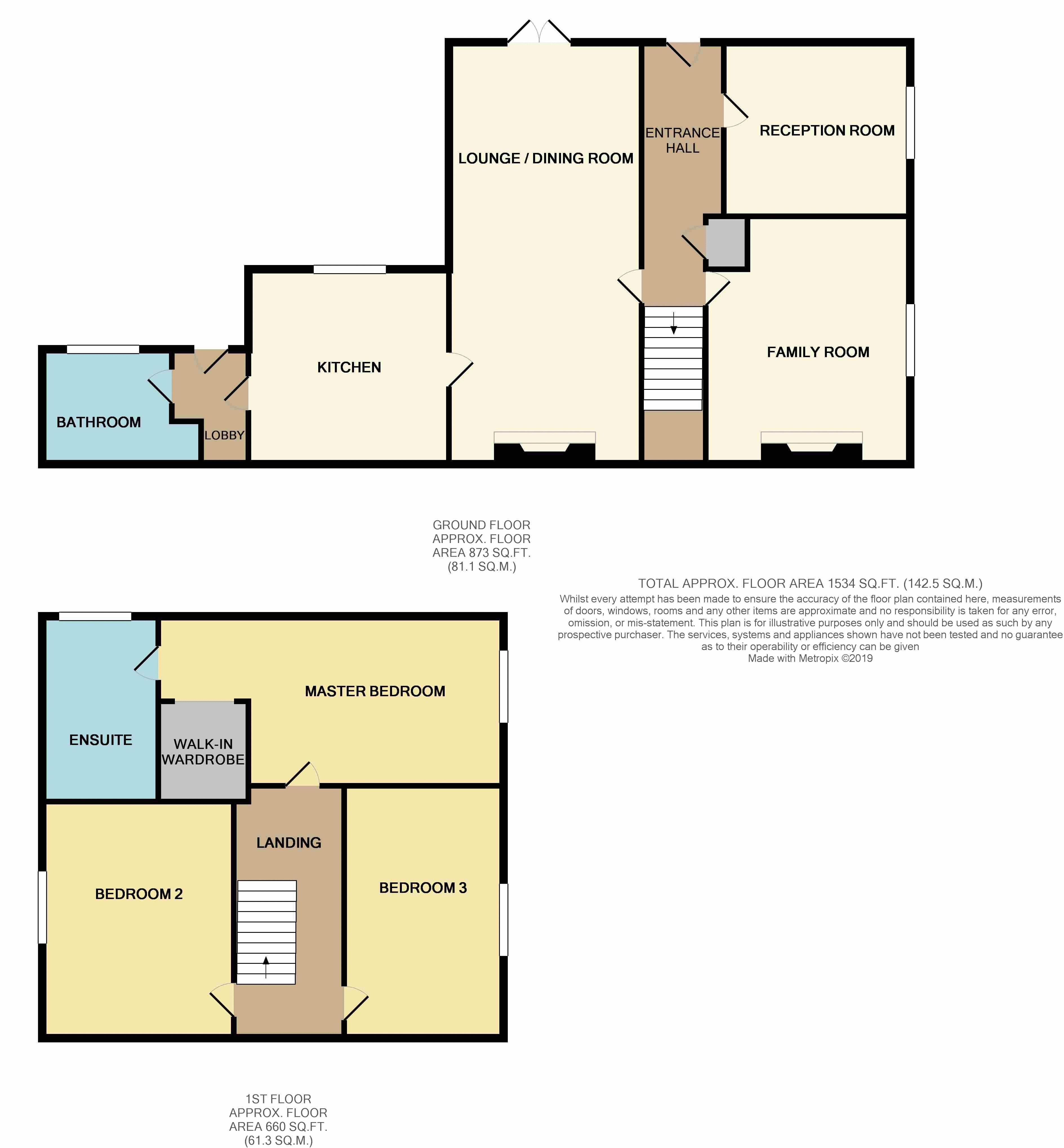Semi-detached house for sale in Middlesbrough TS5, 3 Bedroom
Quick Summary
- Property Type:
- Semi-detached house
- Status:
- For sale
- Price
- £ 150,000
- Beds:
- 3
- Baths:
- 2
- Recepts:
- 4
- County
- North Yorkshire
- Town
- Middlesbrough
- Outcode
- TS5
- Location
- Williams Avenue, Middlesbrough TS5
- Marketed By:
- EazyMove
- Posted
- 2024-04-26
- TS5 Rating:
- More Info?
- Please contact EazyMove on 01642 048697 or Request Details
Property Description
A vastly extended family home which offers accommodation suitable for A wide range of family home buyers / A total of 3-4 reception rooms which offer flexibility and could serve A wide range of uses, including A reception room potentially being utilised as A groundfloor bedroom / 3 double first floor bedrooms, complemented by A downstairs bathroom and A master bedroom ensuite shower room / A fully accessible garage and driveway with gardens to side and rear / located on A pleasant road within linthorpe, close to acklam road, the A19 and offering easy access to the town centre and highly regarded local schools / A must view for A wide range of potential purchasers!
Entrance Hall
The property is accessed from the side elevation in to the entrance hall which offers laminated flooring, a radiator, a spacious storage cupboard and a staircase leading to the first floor accommodation.
Reception Room (9' 3'' x 10' 6'' (2.813m x 3.205m))
A spacious reception room which is located in what is the extension, offering a front facing uvc double glazed window and a radiator and laminated flooring throughout
Family Room (10' 6'' x 13' 11'' (3.2m x 4.240m))
A further spacious reception room located to the front of the property which offers laminated flooring, a radiator, coving to the ceiling, and a feature fireplace with timber surround and a gas fire inset.
Open Plan Lounge / Dining Room (Can Be Re-Seperated) (10' 0'' x 23' 11'' (3.047m x 7.301m))
A spacious open plan Living space that is split in to two sections.
Lounge (10' 0'' x 13' 10'' (3.047m x 4.22m))
The Lounge area has a brick built fire place with authentic reclaimed timber mantle and log burning stove inset. There is laminated flooring that continues into the Dining Room area, a walk in storage cupboard and a radiator. A door leads off in to the Kitchen
Dining Room (10' 0'' x 10' 6'' (3.047m x 3.193m))
The Dining Area easily accommodates the current Vendors Dining furniture, and has a radiator and UPVC double glazed 'French doors' to the side.
Kitchen (8' 11'' x 13' 5'' (2.721m x 4.081m))
A modern Kitchen with fitted high gloss finish wall and base units with contrasting work surfaces set over inset with a sink and drainer unit, a gas 4 ring hob with extractor hood set over, a double matching oven, a fitted fridge freezer, a chrome towel rail, a tiled floor, tiled splash back areas, a side facing UPVC double glazed window
Lobby
Allowing access to the outside courtesy of a door to the side elevation. There is an internal door leading in to the Bathroom.
Bathroom
A fully tiled Bathroom which offers a white suite comprising of a corner bath, a low level wc and a wash hand basin. There is also a radiator and a side facing UPVC double glazed window
First Floor
Landing
A light and airy landing allowing access in to all of the first floor Bedrooms.
Bedroom 2 (10' 4'' x 13' 10'' (3.152m x 4.227m))
A spacious double Bedroom to the rear of the property which offers a radiator and a rear facing UPVC double glazed window
Bedroom 3 (7' 6'' x 12' 10'' (2.295m x 3.899m))
A double sized third Bedroom which is located to the front of the property and offering a front facing UPVC double glazed window and a radiator
Master Bedroom (12' 9'' x 10' 6'' (3.890m x 3.199m))
Arguably the biggest wow factor in the property is the suite Iike double Bedroom which offers a large bedroom area, with a spacious walk in wardrobe and ensuite facilities. There is a UPVC double glazed window to the front elevation, a radiator and spotlights to the ceiling.
Walk-In Wardrobe (6' 7'' x 5' 10'' (1.994m x 1.771m))
With shelving and rails to both sides
En-Suite Shower Room
A highly spacious en-suite which offers a large double sized shower, a low level w.C. And a wash hand basin. There are tiled splash back areas, a tiled floor and a side facing UPVC double glazed window.
Exterior
To the side of the property is a paved single driveway and area of off street parking, leading to a detached Garage, which is fully accessible unlike other properties on the street. To the rear / side is a low maintenance garden which offers a large degree of privacy. With fenced boundaries, and a paved patio area the property is ideal for families.
Property Location
Marketed by EazyMove
Disclaimer Property descriptions and related information displayed on this page are marketing materials provided by EazyMove. estateagents365.uk does not warrant or accept any responsibility for the accuracy or completeness of the property descriptions or related information provided here and they do not constitute property particulars. Please contact EazyMove for full details and further information.



