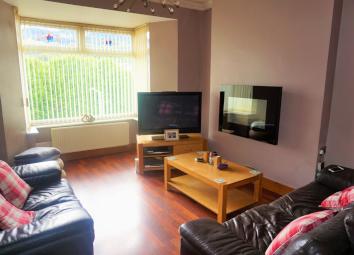Semi-detached house for sale in Merthyr Tydfil CF48, 4 Bedroom
Quick Summary
- Property Type:
- Semi-detached house
- Status:
- For sale
- Price
- £ 150,000
- Beds:
- 4
- Baths:
- 2
- Recepts:
- 1
- County
- Merthyr Tydfil
- Town
- Merthyr Tydfil
- Outcode
- CF48
- Location
- Pleasant View, Troedyrhiw CF48
- Marketed By:
- Purplebricks, Head Office
- Posted
- 2024-04-01
- CF48 Rating:
- More Info?
- Please contact Purplebricks, Head Office on 024 7511 8874 or Request Details
Property Description
4 Bedroom semi-detached property,
Set in an elevated position offering scenic valley views to the front. The property would make an ideal family home that is ready to move straight in to with some minor modifications.
The living accommodation comprises of: Lounge/diner, kitchen, downstairs shower room, four bedrooms and first floor family bathroom. Rear of the property has a garage, patio area, side access to the front garden which has steps leading to the main road. Location is close to local schools and local amenities, train and bus links. Viewing Highly recommended!
Ground Floor
Entrance
Carpet flooring, painted ceiling and walls, radiator.
Lounge/Dining area 25'10" x 11'7"
Laminate flooring, painted ceiling and walls, large bay fronted window to the front, radiator.
Kitchen 15'6" x 8'4"
Tiled flooring, painted ceiling and walls, wall and base units with work preparation surfaces, sink and drainer, tiled splashback, gab hob range style cooker with extractor fan, plumbing for washing machine, window to the side and rear, side access, room for fridge/freezer.
Downstairs shower room 11'7" x 5'5"
Tiled floor, tiled walls, painted ceiling, electric shower, low level WC, wash hand basin with added vanity storage, obscure window to rear, heated chrome towel rail.
First Floor
Landing
Carpet flooring, painted walls, textured ceiling, loft access.
Bedroom One 12'10" x 9'5"
Carpet flooring, window to front, built in storage, textured ceiling, textured walls, radiator.
Bedroom Two 15'1" x 7'11"
Carpet flooring, window to rear and side, painted ceiling and walls, radiator.
Bedroom Three 9'9" x 9'6"
Carpet flooring, window to side, textured ceiling and walls, radiator.
Bedroom Four 9'10" x 5'2"
Carpet flooring, window to front, textured ceiling and walls.
Bathroom 11'10" x 6'6""
Carpet flooring, obscure window to rear, tiled walls, panelled bath, low level WC, wash hand basin, radiator, painted ceiling.
Outside
Mature front garden with access down to the main road via steps, side access, rear access, patio area at the rear with garage.
Property Location
Marketed by Purplebricks, Head Office
Disclaimer Property descriptions and related information displayed on this page are marketing materials provided by Purplebricks, Head Office. estateagents365.uk does not warrant or accept any responsibility for the accuracy or completeness of the property descriptions or related information provided here and they do not constitute property particulars. Please contact Purplebricks, Head Office for full details and further information.



