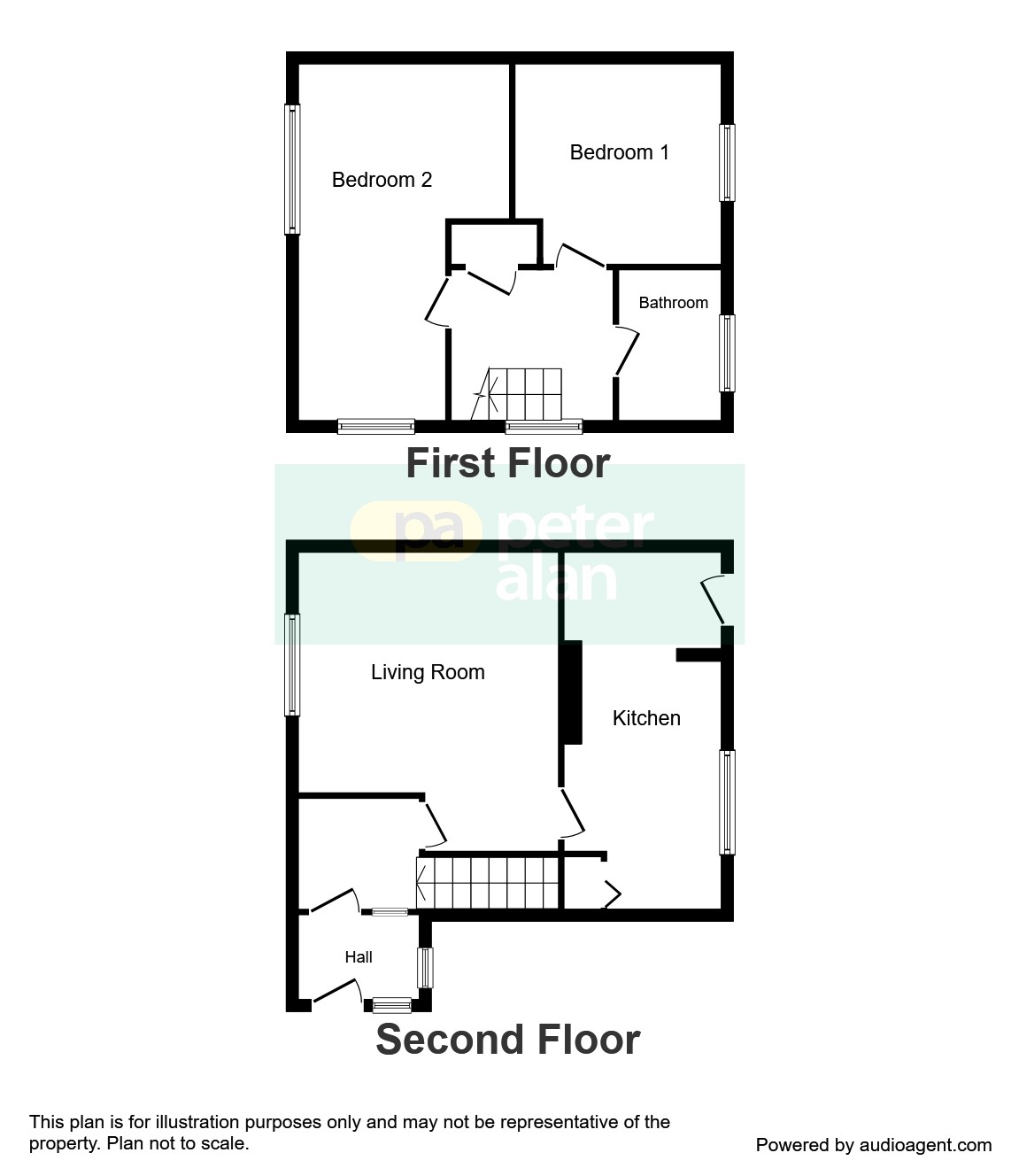Semi-detached house for sale in Merthyr Tydfil CF47, 2 Bedroom
Quick Summary
- Property Type:
- Semi-detached house
- Status:
- For sale
- Price
- £ 80,000
- Beds:
- 2
- Baths:
- 1
- Recepts:
- 1
- County
- Merthyr Tydfil
- Town
- Merthyr Tydfil
- Outcode
- CF47
- Location
- Beech Grove, Gurnos, Merthyr Tydfil CF47
- Marketed By:
- Peter Alan - Merthyr Tydfil
- Posted
- 2024-04-01
- CF47 Rating:
- More Info?
- Please contact Peter Alan - Merthyr Tydfil on 01685 328017 or Request Details
Property Description
Summary
Well-presented two double bedroom semi-detached house within easy access to Cyfarthfa Park, town centre, retail parks and nearby schools. The property briefly comprises of: Porch, lounge, kitchen/diner, two double bedrooms, first floor bathroom, driveway and gardens. No onward chain
description
Well-presented two double bedroom semi-detached house within easy access to Cyfarthfa Park, town centre, retail parks and nearby schools. The property briefly comprises of: Porch, lounge, kitchen/diner, two double bedrooms, first floor bathroom, driveway and gardens. The property is offered with no onward chain and has recently had an amount of redecoration works done.
Entrance Porch
Double glazed door and windows, tiled flooring, double glazed door to hall
Hall
Carpeted, stairs to first floor, door to lounge
Lounge 13' 11" max x 11' 1" max ( 4.24m max x 3.38m max )
Double glazed window, carpeted, door to kitchen/diner
Kitchen/diner 17' 2" max x 9' 7" max ( 5.23m max x 2.92m max )
Double glazed window and door to rear garden, matching base and wall units, sink with driner, tiled splash back, plumbing for washing machine, free standing gas cooker, storage cupboard
Stairs & Landing
Carpeted, double glazed window to side, doors to bedrooms (2), bathroom and cupboard
Bedroom 1 17' 2" max x 10' 8" max ( 5.23m max x 3.25m max )
Double glazed window to front and side, carpeted
Bedroom 2 10' 5" max x 10' 1" max ( 3.17m max x 3.07m max )
Double glazed window to side, carpeted
Bathroom 6' 8" x 5' 2" ( 2.03m x 1.57m )
Double glazed window to side, tiled walls and flooring, wc, wash hand basin, bath with shower over
Outside
Enclosed garden with patio and raised flower beds, off road parking and roller shutters leading to rear garden, with patio and solid construction shed
Property Location
Marketed by Peter Alan - Merthyr Tydfil
Disclaimer Property descriptions and related information displayed on this page are marketing materials provided by Peter Alan - Merthyr Tydfil. estateagents365.uk does not warrant or accept any responsibility for the accuracy or completeness of the property descriptions or related information provided here and they do not constitute property particulars. Please contact Peter Alan - Merthyr Tydfil for full details and further information.


