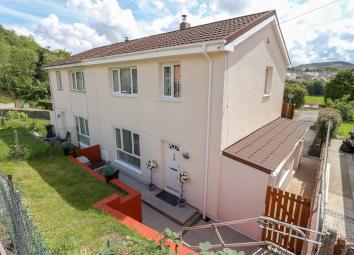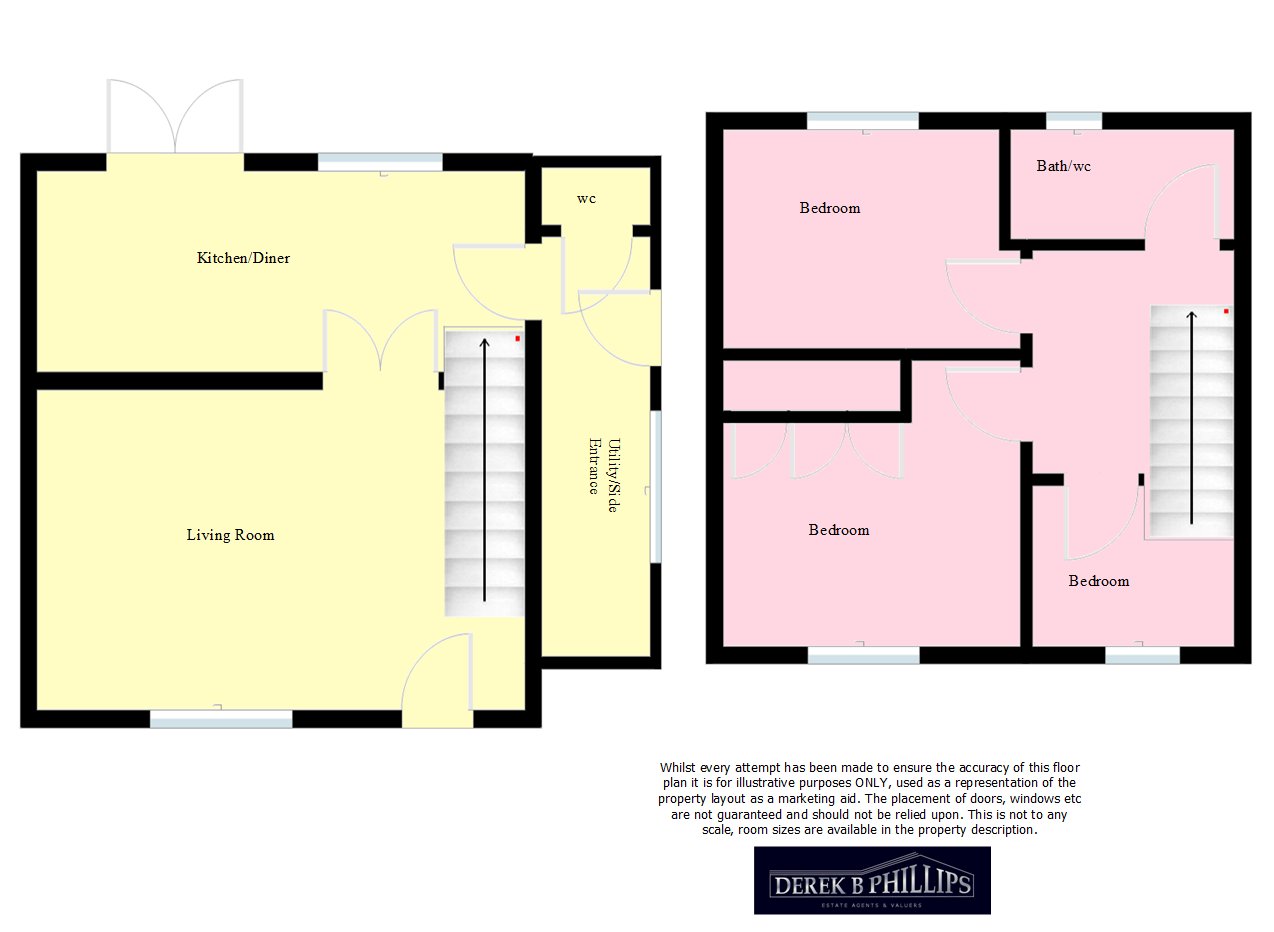Semi-detached house for sale in Merthyr Tydfil CF47, 3 Bedroom
Quick Summary
- Property Type:
- Semi-detached house
- Status:
- For sale
- Price
- £ 129,950
- Beds:
- 3
- Baths:
- 1
- County
- Merthyr Tydfil
- Town
- Merthyr Tydfil
- Outcode
- CF47
- Location
- Haydn Terrace, Merthyr Tydfil CF47
- Marketed By:
- Derek B Phillips
- Posted
- 2024-04-01
- CF47 Rating:
- More Info?
- Please contact Derek B Phillips on 01685 328003 or Request Details
Property Description
Immaculately presented and fully modernised ex-local authority semi-detached house, a good sized property offering spacious accommodation ideal for a young family. This house has a large rear parking area, space for multiple vehicles and open aspect. Located in the popular area of Penydarren many local amenities are close by including schools and the Ivor park. Viewing is recommended to appreciate the finish and fitting of this property.
You can view floorplan and video feature on this listing.
Viewing by appointment with this office.
Ground floor
entrance hall
Composite entrance door.
Lounge 20’9” x 12’0”
Carpeted staircase, modern log burner, tiled effect laminate flooring, glass panel internal door through to kitchen.
Kitchen/diner 21’2” x 8’8”
Full fitted units, integrated microwave, range cooker, wine cooler, American style fridge/freezer, tiled floor, brick tiled splash-backs, plinth lighting, feature ceiling with recessed spot lights, plumbing for washing machine and dryer, tiled effect laminated flooring, UPVC double glazed French doors to rear.
Side lobby/utility
Storage /utility area with base units, tiled floor, UPVC double glazed rear entrance door.
Separate W.C.
First floor
Number 1 bedroom 13’5” x 12’6”
Laminate flooring, built-in wardrobes, PVC decorative panel ceiling.
Number 2 bedroom 13’5” x 8’9”
Laminate flooring.
Number 3 bedroom 10’0” x 8’5”
Laminate flooring.
Bathroom/W.C. 7’2” x 5’6”
Newly fitted white modern suite, bathroom vanity units/cabinets, chrome towel radiator, marble tiled walls, over bath shower with screen, non-slip flooring.
Outside
Front forecourt paved pathway, side gated access, rear seating area, sizeable rear yard providing gated off road parking for several vehicles. Large shed. Double gates access from rear lane.
Garage on separate plot available at additional cost. Please enquire upon this.
Services
All Main Services. Gas Central Heating. ‘Combi Boiler ‘ UPVC double glazing.
Nb Central Heating, services & appliances not tested by this office.
Tenure
Advised Freehold.
Property Location
Marketed by Derek B Phillips
Disclaimer Property descriptions and related information displayed on this page are marketing materials provided by Derek B Phillips. estateagents365.uk does not warrant or accept any responsibility for the accuracy or completeness of the property descriptions or related information provided here and they do not constitute property particulars. Please contact Derek B Phillips for full details and further information.


