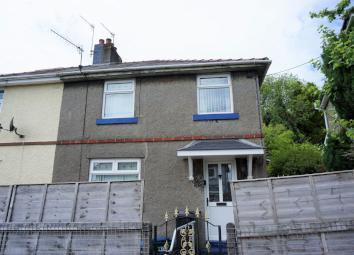Semi-detached house for sale in Merthyr Tydfil CF48, 3 Bedroom
Quick Summary
- Property Type:
- Semi-detached house
- Status:
- For sale
- Price
- £ 90,000
- Beds:
- 3
- Baths:
- 1
- Recepts:
- 1
- County
- Merthyr Tydfil
- Town
- Merthyr Tydfil
- Outcode
- CF48
- Location
- Bryntaf, Cefn Coed CF48
- Marketed By:
- Purplebricks, Head Office
- Posted
- 2024-04-01
- CF48 Rating:
- More Info?
- Please contact Purplebricks, Head Office on 024 7511 8874 or Request Details
Property Description
3 Bedroom semi-detached property located in the popular residential area of Cefn Coed with ideal access to Town centre, local amenities and schools. The property is in need of modernisation and would be perfect for a first time buyer purchase with excellent potential. Book instantly to view via
The village of Cefn Coed is a traditionally sought after location. The village has a wide offering of housing from traditional terraces & cottages to Executive Detached Homes. Situated just 1 mile from Merthyr Tydfil town centre which has a full range of amenities and a rail link to Cardiff. The Brecon Beacons start at the village outskirts, and the A465 Heads of the Valleys Road and the A470 trunk road are easily accessible.
Ground Floor
Entrance
Carpet flooring, textured walls, painted ceiling, radiator, window to side.
Lounge 14'9" x 13'11"
Carpet flooring, textured ceiling and walls, window to front, radiator, gas fire with surround.
Kitchen 18'10" x 9'9"
Carpet flooring, textured walls, painted ceiling, window to side and rear, base units, work preparation surfaces, stainless steel sink and drainer, space for stand alone cooker, gas fire with surround.
Utility area
Vinyl flooring, textured ceiling and walls, plumbing for washing machine, rear access to the side of the house, window to side.
Bathroom 5'10" x 6'7"
Vinyl flooring, polystyrene ceiling, tiled walls, three piece suite, panelled bath with overhead electric shower, low level WC, wash hand basin, radiator, obscure window to rear.
First Floor
Landing
Carpet flooring, textured walls, painted ceiling window to side.
Bedroom One 12'3" x 10'0"
Vinyl flooring, painted ceiling, textured walls, radiator, window to rear.
Bedroom Two 13'10" x 9'9"
Carpet flooring, painted ceiling, textured walls, radiator, window to front.
Bedroom Three 10'0" x 8'11"
Carpet flooring, painted ceiling textured walls, radiator, window to front.
Upstairs WC
Low level WC, wash hand basin, storage cupboard, carpet flooring, painted ceiling, textured walls, obscure window to rear.
Outside
Front garden fenced with stone chippings, concrete path leading to front door and around the side of the property. Rear garden is laid to lawn.
Property Location
Marketed by Purplebricks, Head Office
Disclaimer Property descriptions and related information displayed on this page are marketing materials provided by Purplebricks, Head Office. estateagents365.uk does not warrant or accept any responsibility for the accuracy or completeness of the property descriptions or related information provided here and they do not constitute property particulars. Please contact Purplebricks, Head Office for full details and further information.


