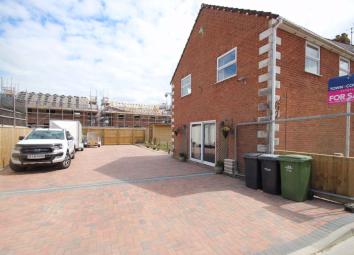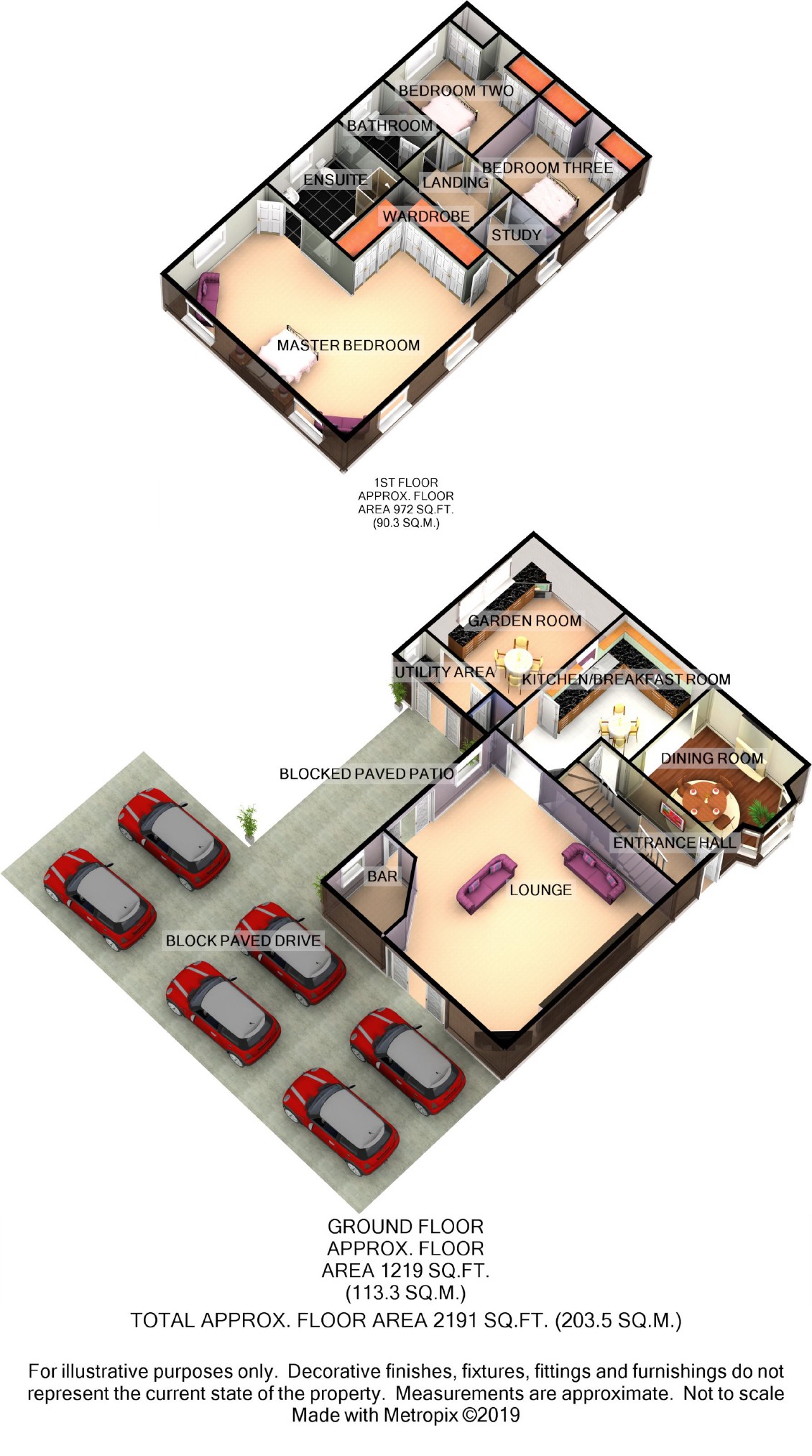Semi-detached house for sale in Melksham SN12, 3 Bedroom
Quick Summary
- Property Type:
- Semi-detached house
- Status:
- For sale
- Price
- £ 395,000
- Beds:
- 3
- Baths:
- 2
- Recepts:
- 2
- County
- Wiltshire
- Town
- Melksham
- Outcode
- SN12
- Location
- Semington Road, Melksham, Wiltshire SN12
- Marketed By:
- Town & Country Estates
- Posted
- 2024-04-01
- SN12 Rating:
- More Info?
- Please contact Town & Country Estates on 01225 288053 or Request Details
Property Description
This is an extremely large and spacious three bedroom home, which could very easily be converted into a four or five bedroom property, whilst still retaining very good sized rooms. An internal viewing is essential.
Location
The property is positioned within this popular and established residential area towards the south west outskirts of the town, where facilities include a good range of shopping and commercial outlets, swimming pool/fitness centre and library together with bus services to the surrounding towns. Melksham is a historic market town. Its linear town centre offers High Street banks, various shops, cafes and supermarkets. Melksham train station has several daily connections to Chippenham, Swindon, Trowbridge and Westbury.
Desription
Town & Country Estates are delighted to offer for sale this extremely large three bedroom semi-detached house, which has the potential to easily be converted into a four or five bedroom home, still with very good sized rooms. The ground floor of the property has an entrance hall, kitchen, dining room, sunroom with utility, W.C and an exceptionally spacious living room with its very own bar area! The first floor consists of an equally large master bedroom with en-suite, two further generous double bedrooms, family Bathroom and study. Externally, there is an enclosed rear garden with a 20ft summerhouse and a recently laid block paved driveway, that can easily accommodate six or seven vehicles.
Entrance Hall
You enter the property through a UPVC double glazed door into the entrance hall. In the entrance hall there is a radiator, a door to the kitchen / diner and stairs to the first floor with storage under.
Kitchen (5.6 max x 3.5 max (18'4" max x 11'6" max))
The kitchen area contains a range of matching wall base and draw units, roll top work surfaces, an inset stainless steal sink, chrome mixer tap, a built in electric oven, an inset gas hob, a space used for an additional oven, a space for dishwasher, double doors to the lounge and a UPVC door to the sun run.
Dining Area (4.2 into bay x 3.6 (13'9" into bay x 11'10"))
In this homes dining area there is a radiator, a UPVC double glazed window to the front, a brick fireplace with a wood burning stove and mock wood beams to the ceiling.
Lounge (7.0 x 7.0 (23'0" x 23'0"))
The enormous lounge has two radiators, a UPVC double glazed window to the rear, UPVC patio doors to the rear, and to the side, a large brick built with large wood lintel mock inglenook fireplace with gas stove, mock wooden ceiling beams and a brick built bar area in the rear corner.
Sun Room (4.5 x 3.8 (14'9" x 12'6"))
The sun room is constructed from UPVC and has a radiator, a large UPVC double glazed window to the rear and one to the side, a utility area with kitchen units, roll top work surfaces, an inset stainless steel sink, plumbing and space for washing machine, space for a fridge/freezer, sliding doors to the rear and a door to the W.C
Cloakroom
In the cloakroom there is a closed coupled W.C and wash hand basin.
First Floor Landing
The first floor landing gives access to bedrooms two and three, the family bathroom and the study.
Study (2.0 x 1.9 (6'7" x 6'3"))
The convenient study / office space has a UPVC double glazed window to the front, a radiator and provides an entrance to the master bedroom.
Master Bedroom (7. Max x 7.0 max (23'0" max x 23'0" max))
The master bedroom is so large that it could be separated into two very good sized double bedrooms. In the master bedroom there are four UPVC double glazed windows, three radiators, a range or large built in wardrobes and a door to the Ensuite.
Ensuite
The Ensuite bathroom has an obscure UPVC double glazed window, a radiator, a bath sunken into a fully tiled surround with a shower attachment mixer tap, a pedestal wash hand basin, a close coupled W.C and a separate enclosed mains fed shower.
Bedroom Two (3.6 x 3.6 (11'10" x 11'10"))
Bedroom two is a good sized double room and has a UPVC double glazed window, a radiator, built and wardrobes and dresser.
Bedroom Three (3.6 x 3.6 (11'10" x 11'10"))
Bedroom three is also a good sized double room and has a UPVC double glazed window, a radiator, built and wardrobes and dresser.
Family Bathroom
In the family bathroom there is an obscured UPVC double glazed window, a close coupled W.C, a panel bath with a shower attachment mixer tap and a pedestal wash hand basin.
Exterior
Front
To the left hand side of the property there is access to the large block path driveway. The property itself is surrounded by a small wall with iron railings and a iron gate providing access.
Rear And Side
To the rear of the property is a newly block paved patio area leading to lawn. This area enclosed from the very large block paved driveway that provides parking for many vehicles by a Iron fence and gate. The whole area is enclosed by high wood panel fencing. Additionally there is a 20ft x 10ft summer house which could be used as a additional office or studio and an outside tap and twin electric outlets.
Additional Information
Council Tax Band - F
Directions
From Melksham town centre head South on the High street, at the roundabout take the second exit on to King street, continue on Semington Road, take the second at the roundabout and continue along and you will find the property on the left hand side.
You may download, store and use the material for your own personal use and research. You may not republish, retransmit, redistribute or otherwise make the material available to any party or make the same available on any website, online service or bulletin board of your own or of any other party or make the same available in hard copy or in any other media without the website owner's express prior written consent. The website owner's copyright must remain on all reproductions of material taken from this website.
Property Location
Marketed by Town & Country Estates
Disclaimer Property descriptions and related information displayed on this page are marketing materials provided by Town & Country Estates. estateagents365.uk does not warrant or accept any responsibility for the accuracy or completeness of the property descriptions or related information provided here and they do not constitute property particulars. Please contact Town & Country Estates for full details and further information.


