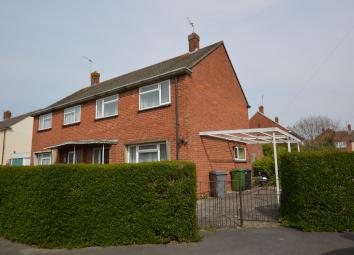Semi-detached house for sale in Melksham SN12, 3 Bedroom
Quick Summary
- Property Type:
- Semi-detached house
- Status:
- For sale
- Price
- £ 189,950
- Beds:
- 3
- Baths:
- 1
- County
- Wiltshire
- Town
- Melksham
- Outcode
- SN12
- Location
- Queensway, Melksham SN12
- Marketed By:
- Kavanaghs
- Posted
- 2024-04-01
- SN12 Rating:
- More Info?
- Please contact Kavanaghs on 01225 839231 or Request Details
Property Description
Situation: The centre of Melksham with its range of amenities including swimming pool/fitness centre, library and bus services to surrounding towns lies less than a mile away. Neighbouring towns include Calne, Corsham, Devizes, Bradford on Avon, Trowbridge and Chippenham with the latter having the benefit of mainline rail services whilst the Georgian city of Bath with its many facilities lies some 12 miles distant. Access to the M4 at junction 17 is 3 miles north of Chippenham.
Description: Kavanaghs are most pleased to offer this semi detached house, offering in our opinion spacious accommodation throughout to include, entrance hall, sitting room, dining room, kitchen, garden room, three bedrooms, WC and bathroom. The property has the benefit of gas central heating, off road parking and garden. We would highly recommend an internal inspection. No Chain.
Directions: From the centre of Melksham, Market Place, follow out onto Spa Road, passing straight over at the first and second roundabouts, then take the first left into Queensway, where the property can be found on the right hand side.
Ground floor:
Entrance hall: Outside covered porch over leads to:- Part glazed front door and courtesy screen to side, stairs to first floor with cupboard under, radiator, electric key meter.
Sitting room: 13' 05" x 12' 03" (4.09m x 3.73m) With double glazed window to front, stone fire place surround, radiator.
Kitchen: 11' 8" x 9' 8" (3.56m x 2.95m) With double glazed window to rear, range of fitted base and wall units, work surfaces, stainless steel single drainer sink unit, wall mounted boiler (not tested), space for cooker, plumbing for automatic wash machine, part tiled walls, rear door leading to garden room.
Dining room: 10' 0" x 8' 9" (3.05m x 2.67m) With double glazed window to side, radiator.
Garden room: With single pane window to rear, single pane French doors leading to the rear garden, side door, side store giving access to the side parking area.
First floor:
Landing: With loft access
bathroom: With double glazed window to rear, panelled bath with shower over, wash hand basin, radiator, extractor fan.
Separate WC: With low flush Wc, single paned obscured window to rear.
Bedroom one: 12' 03" x 10' 0" (3.73m x 3.05m) With double glazed window to front, radiator, built in cupboard with slatted shelving.
Bedroom two: 11' 8" x 9' 1" (3.56m x 2.77m) With double glazed window to rear, radiator.
Bedroom three: 9' 08 max" x 8' 8" (2.95m x 2.64m) With double glazed window to front, radiator, built in single bed area over stair tread.
Outside: The front of the property is bordered by wrap around hedging with iron gate providing access to the front door and side iron gates leading to off road parking to the side of the property. The rear gardens are enclosed mainly by timber fencing and mainly laid to hard standing, gravelled areas with a green house and a few shrub borders.
Tenure: Freehold with vacant possession on completion.
Services: Main services of gas, electricity, water and drainage are connected. Central heating is from the gas fired boiler (not tested).
Council tax: The property is in Band B with the amount payable for 2019/20 being £1470.88
code: 9936 16/04/19
To arrange a viewing please call or email .
Property Location
Marketed by Kavanaghs
Disclaimer Property descriptions and related information displayed on this page are marketing materials provided by Kavanaghs. estateagents365.uk does not warrant or accept any responsibility for the accuracy or completeness of the property descriptions or related information provided here and they do not constitute property particulars. Please contact Kavanaghs for full details and further information.

