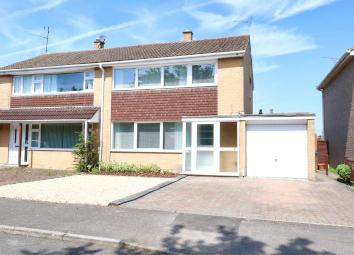Semi-detached house for sale in Melksham SN12, 3 Bedroom
Quick Summary
- Property Type:
- Semi-detached house
- Status:
- For sale
- Price
- £ 250,000
- Beds:
- 3
- Baths:
- 1
- Recepts:
- 2
- County
- Wiltshire
- Town
- Melksham
- Outcode
- SN12
- Location
- Conway Crescent, Melksham SN12
- Marketed By:
- Complete Estate Agents
- Posted
- 2024-04-01
- SN12 Rating:
- More Info?
- Please contact Complete Estate Agents on 01249 799989 or Request Details
Property Description
This is a lovely home placed well for all local amenities with a choice of schooling also within walking distance. Conway Crescent is a favoured residential location with a level walk into Melksham town centre where you will find a fine choice of shops, public houses, eateries and local businesses. There is also potential to extend (subject to the usual legal approval).
Upon entry you will see that this is a light and airy home due to the large windows and good sized accommodation throughout, arranged on two floors. The property has recently seen many improvements by the current owners and is now being offered for sale without an on-going chain.
Entry into this home is via the Porch with a further front door opening to the Reception Hallway. The welcoming hallway invites you into the home and has stairs that lead to the first floor (with a cupboard beneath) and doors that access the Kitchen and Sitting Room.
The Sitting Room is a very comfortable room with a central feature fireplace. Double doors open to the Dining Room that has plenty of space for family dining and entertaining guests. The Kitchen has seen many improvements and is now fitted with a range of base units with an integrated electric hob and oven. There is further space for a Washing Machine as well as a tall standing Fridge/Freezer.
The Inner Lobby gives access to the W/C, Garage and also the Rear Garden.
The first floor has a spacious landing with an airing cupboard and doors that open to all rooms.
Bedrooms 1 and 2 are both a good-sized double rooms with plenty of space for additional furniture and both have built in wardrobes. Bedroom 3 is a single room.
The Bathroom has also been up-graded and offers a white suit that includes a wash hand basin, w/c and panelled bath fitted with an electric triton shower above.
Externally, this sizable plot offers Driveway Parking for two cars and gives access to the Garage. The Rear Garden is mainly laid to lawn with a stone chipped seating area, enclosed by fencing with a pedestrian gate leading to the front. Both the front and rear gardens have been designed with ease of maintenance in mind and maximum enjoyment. Clearly there is potential here to landscape to your chosen design, or simply relax and enjoy the garden exactly how it is!
To fully appreciate this home, an internal viewing is highly recommended.
Property Location
Marketed by Complete Estate Agents
Disclaimer Property descriptions and related information displayed on this page are marketing materials provided by Complete Estate Agents. estateagents365.uk does not warrant or accept any responsibility for the accuracy or completeness of the property descriptions or related information provided here and they do not constitute property particulars. Please contact Complete Estate Agents for full details and further information.


