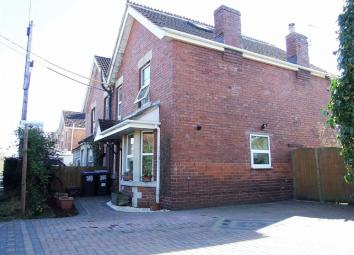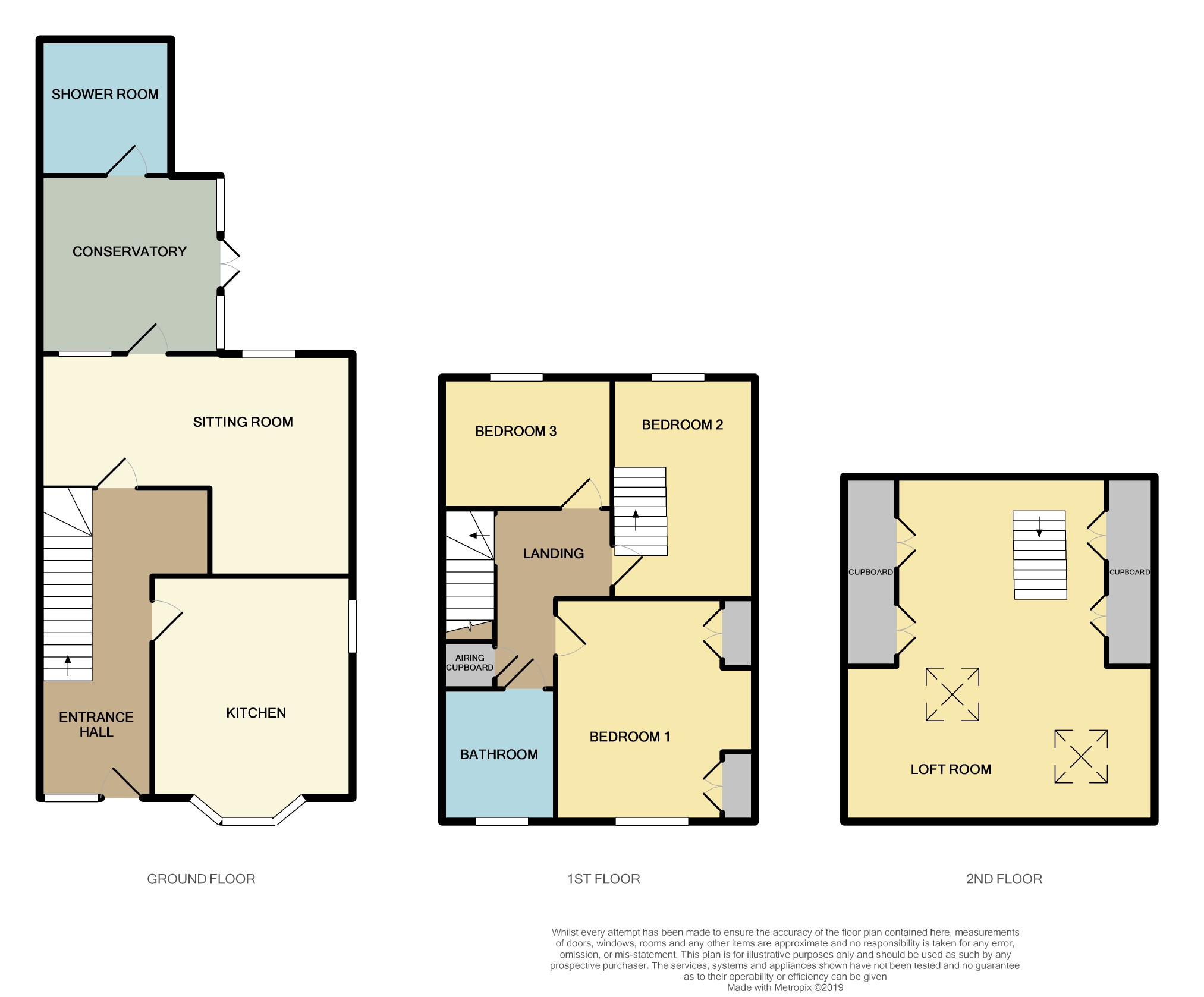Semi-detached house for sale in Melksham SN12, 3 Bedroom
Quick Summary
- Property Type:
- Semi-detached house
- Status:
- For sale
- Price
- £ 250,000
- Beds:
- 3
- Baths:
- 2
- Recepts:
- 2
- County
- Wiltshire
- Town
- Melksham
- Outcode
- SN12
- Location
- Snarlton Lane, Melksham SN12
- Marketed By:
- Lock & Key Independent Estate Agents
- Posted
- 2024-04-01
- SN12 Rating:
- More Info?
- Please contact Lock & Key Independent Estate Agents on 01225 616789 or Request Details
Property Description
Lock and Key independent estate agents are pleased to offer this attractive, spacious red brick three bed older style semi detached property believed to date back to1906 with a useful 24 ft attic room situated in a no through road on the eastern outskirts of Melksham. The accommodation offers good living proportions throughout and comprises an entrance hall, kitchen/breakfast room, good size sitting room with wood burner, garden room, and a shower room. On the first floor there are three bedrooms, and a bathroom. A large and useful attic room is above. Additional features include gas heating and double glazing. Externally there is ample parking and an enclosed rear garden. Viewing is strongly recommended.
Situation
On the eastern outskirts, this property is situated in a no through road. There are local shops within convenient reach and the town centre is accessible with its excellent range of shopping and leisure facilities within a mile and a half.
Melksham is conveniently situated with good access to the neighbouring towns of Devizes, Trowbridge, and Chippenham with the latter having a mainline railway station(London-Paddington) and access to the M4 motorway via junction 17 offering convenient access to the major centres of Bath, Bristol, Swindon and London.
Accommodation
Entrance door to:
Entrance Hall
Radiator, staircase to first floor with three separate cupboards under, doors to:
Kitchen/Breakfast Room (12' 0" x 12' 0" (3.66m 0.00m x 3.66m 0.00m))
Double glazed bay window to front and side, range of fitted base and wall units with laminated work tops with rolled edge finish, stainless steel one and half bowl sink unit with mixer tap and cupboard under, built in gas hob with oven under and extractor hood over, concealed dishwasher, radiator, plumbing for automatic washing machine, space for fridge/freezer. Concealed wall mounted gas boiler.
Sitting Room (18' 03" x 11' 10" (5.49m 0.08m x 3.35m 0.25m))
Double glazed window to rear, feature wood burner fire with wooden mantle surround, built in double door cupboard to either side, radiator, door to:
Garden Room
Double glazed double doors opening into garden, double glazed window to either side, door to:
Shower Room
With skylight, suite comprises, corner shower cubical, pedestal wash hand basin with tiled splash back, low flush w/c, heated towel rail.
First Floor Landing
Doors to:
Bedroom One (12'0 x 11'5 (3.66m x 3.48m))
Double glazed window to front, built in wardrobes, radiator.
Bedroom Two (12'0 x 9'10 (3.66m x 3.00m))
Double glazed window to rear, radiator, ( tread staircase to attic room).
Bedroom Three (8'0 x 8'6 (2.44m x 2.59m))
Double glazed window, radiator.
Bathroom
Double glazed window to front, comprises, panelled bath with shower over, pedestal wash hand basin, low level W/C, linen cupboard, light and shaver point.
Useful Loft Room (24' 06" x 8' 06" (7.32m 0.15m x 2.44m 0.15m))
Access from bedroom two, skylight to either side, under eaves storage cupboards.
Externally & Parking
Ample block paved parking for numerous vehicles, outside tap and shrubs. Gated access to:
Rear Garden
Enclosed level garden with lawn, paved patio, outside solar lighting, large garden shed with power and lighting.
Directions
From the town centre, take the Calne road (A3102). Proceed through Lowborne and at the mini roundabout turn right onto Sandridge Road, continue along, go straight over two mini roundabouts and proceed until you turn right into Snarlton Lane. Proceed further and the property can be found on the right hand side identifiable by our Lock & Key For Sale board.
These particulars, whilst believed to be accurate are set out as a general outline only for guidance and do not constitute any part of an offer or contract. Intending purchasers should not rely on them as statements of representation of fact, but must satisfy themselves by inspection or otherwise as to their accuracy. No person in this firms employment has the authority to make or give a representation or warrenty in respect of the property. Floor plan measurements and distances are approximate only and should not be relied upon. We have not carried out a detailed survey nor tested the services, appliances or specific fittings.
Property Location
Marketed by Lock & Key Independent Estate Agents
Disclaimer Property descriptions and related information displayed on this page are marketing materials provided by Lock & Key Independent Estate Agents. estateagents365.uk does not warrant or accept any responsibility for the accuracy or completeness of the property descriptions or related information provided here and they do not constitute property particulars. Please contact Lock & Key Independent Estate Agents for full details and further information.


