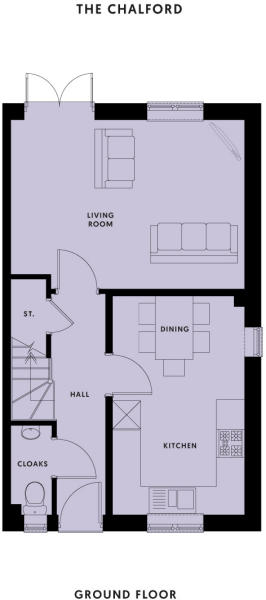Semi-detached house for sale in Melksham SN12, 3 Bedroom
Quick Summary
- Property Type:
- Semi-detached house
- Status:
- For sale
- Price
- £ 330,000
- Beds:
- 3
- Baths:
- 2
- County
- Wiltshire
- Town
- Melksham
- Outcode
- SN12
- Location
- The Street, Broughton Gifford, Melksham SN12
- Marketed By:
- Kavanaghs
- Posted
- 2018-12-18
- SN12 Rating:
- More Info?
- Please contact Kavanaghs on 01225 839231 or Request Details
Property Description
Description: ** Available Now ** A stunning Individual Select development within an exclusive private cul-de-sac in the sought after village of Broughton Gifford. Built by Cotswold Homes this stylish Three Bedroom Semi detached house is a must to view and offers a high standard of specification throughout. ** Helptobuy Available ** Gamechanger Incentives Scheme Available ** The Chalford is a beautiful family home offering spacious accommodation to include entrance hall, cloakroom, living room with French doors opening into an enclosed garden, fully fitted kitchen with a range of aeg appliances including oven, hob, extractor hood, dishwasher, washer/dryer and fridge/freezer, master bedroom with wardrobes and an en suite shower room, two further bedrooms and family bathroom, with chrome towel rail and a shower over the bath. The gardens are fully enclosed with a patio, lawn and outside tap.
Situation: The village of Broughton Gifford has great community spirit with a popular pub set on the village green, which has a cricket pitch and roaming sheep, there is a primary school and bowls club. Surrounded by lovely country walks, yet close to local amenities. Melksham is a few miles east and has an excellent range of supermarkets and local shops including a Waitrose. Bradford on Avon and Chippenham (where there is also a main line service to Bristol and London) are the nearest towns.. The Georgian city of Bath with its many facilities lies some 10 miles distant. Access to the M4 at junction 17 is 3 miles north of Chippenham.
Directions: From the A350, countrywide farmers roundabout, bear left towards Holt/Broughton Gifford, after a short distance bear right at Challeymead, continue on and upon reaching the village turn left into The Street. Continue along, turning left into Newleaze Park and then left again into Broughton Court.
** showhome available ** The showhome is available to view between 10 - 4 Thurs/Friday/Saturday/Sunday/Monday
need help to buy: Ask us about our GameChanger scheme, a package which could include carpets, an allowance towards stamp duty or assisted move (where we could pay your estate agency fees) Terms and conditions apply.
Help to buy: Help to Buy available subject to the government's own terms and conditions. Visit
ground floor:
Entrance hall:
Cloakroom:
Living room: 16' 3" x 15' 3" (4.95m x 4.65m)
kitchen/diner: 11' 9" x 9' 2" (3.58m x 2.79m)
first floor:
Landing:
Master bedroom: 12' 9" x 9' 4" (3.89m x 2.84m)
en suite shower room:
Bedroom two: 11' 5" x 9' 0" (3.48m x 2.74m)
bedroom three: 7' 11" x 6' 11" (2.41m x 2.11m)
family bathroom:
Gardens: Rear enclosed garden with paved area, lawn and outside tap.
Outside: Two parking spaces
tenure: Freehold with vacant possession on completion.
Services: Main services of lpg gas, electricity, water and drainage are connected.
Council tax: To be confirmed
code: 9738 01.10.2018
to arrange to view this property please call or E mail
Property Location
Marketed by Kavanaghs
Disclaimer Property descriptions and related information displayed on this page are marketing materials provided by Kavanaghs. estateagents365.uk does not warrant or accept any responsibility for the accuracy or completeness of the property descriptions or related information provided here and they do not constitute property particulars. Please contact Kavanaghs for full details and further information.


