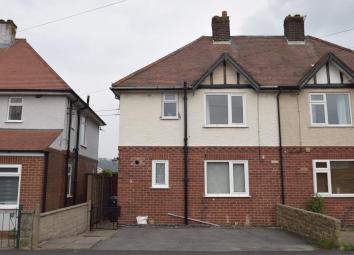Semi-detached house for sale in Matlock DE4, 3 Bedroom
Quick Summary
- Property Type:
- Semi-detached house
- Status:
- For sale
- Price
- £ 194,995
- Beds:
- 3
- Baths:
- 1
- Recepts:
- 1
- County
- Derbyshire
- Town
- Matlock
- Outcode
- DE4
- Location
- Arkwright Street, Wirksworth, Matlock DE4
- Marketed By:
- Grants of Derbyshire
- Posted
- 2024-04-19
- DE4 Rating:
- More Info?
- Please contact Grants of Derbyshire on 01629 828078 or Request Details
Property Description
Grants of Derbyshire are pleased to offer For Sale, this spacious three bedroom, semi-detached house, located just on the outskirts of Wirksworth town centre. This property benefits from gas central heating, uPVC double glazing, off-road parking for two vehicles and a large, fully enclosed rear garden which has delightful views towards Wirksworth. The accommodation briefly comprises; Entrance Hallway, Dining Kitchen, Lounge, Conservatory, Three Bedrooms and a Family Bathroom. Ideal family home or First Time Buyers!
Ground Floor
The property can be accessed via a side pathway which leads to side entrance door. This door leads straight into the:
Entrance Hallway (1.81m (max) x 1.66m (max) (5'11" (max) x 5'5" (max)
Providing ideal storage for coats and shoes, this room also has a front aspect uPVC double glazed window with obscured glass, space and plumbing for a washing machine and it's also where the combi boiler is housed (fitted new in 2014). A concertina door opens to an under-stairs storage cupboard and a further door leads straight into the:
Dining Kitchen (4.50m (max) x 2.39m (max) (14'9" (max) x 7'10" (ma)
Fitted with a range of matching wooden wall and base & drawer units with work top over, with a front aspect uPVC double glazed window, a gas oven with gas hob and extractor over, an inset 1 and a half bowl stainless steel sink and ample space for a free standing fridge/freezer. A door leads into the:
Lounge (4.51m (max) x 3.91m (max) (14'9" (max) x 12'9" (ma)
A spacious and sunny room with a bay fronted uPVC double glazed window overlooking the lovely rear garden and countryside views beyond. A door from here leads into the:
Hallway
With a side aspect uPVC double glazed window and a door from here leads into the:
Conservatory (2.33m x 1.82m (7'7" x 5'11"))
A quaint and sunny room with windows all around. A side door leads straight out to the rear garden.
First Floor
Stairs from the Hallway lead to the first floor landing where there's a side aspect uPVC double glazed window with obscured glass. Doors lead to the three bedrooms and the family bathroom.
Bedroom One (3.95m (max) x 3.21m (max) (12'11" (max) x 10'6" (m)
A spacious room with fitted wooden wardrobes and a bay fronted uPVC double glazed window overlooking the rear garden and surrounding countryside
Bedroom Two (2.85m x 2.41m (9'4" x 7'10"))
A good sized room with a uPVC double glazed window to the front aspect.
Bedroom Three (2.18m x 2.20m (7'1" x 7'2"))
With a rear aspect uPVC double glazed window overlooking the rear garden and surrounding countryside.
Family Bathroom (2.52m x 1.66m (8'3" x 5'5"))
With front and side aspect uPVC double glazed windows with obscured glass. Fitted with a terracotta three piece suite consisting of low level flush WC, pedestal wash hand basin and panelled bath with electric shower over. There's also an extractor fan.
Outside
To the front of the property there is off-road parking for 2 vehicles and a side pathway leads to a wooden garden gate that provides access into the rear landscaped garden. The rear garden is fully enclosed by timber fencing and is gradually tiered consisting of a large patio area at the top, a small area of lawn, a rockery area with some lovely topiary and a further seating area to the bottom. The left hand side of the garden is also boarded with an abundance of bluebells and grape hyacinth.
Council Tax Information
We are informed by Derbyshire Dales District Council that this home falls within Council Tax Band B which is currently £1463 per annum.
Directional Notes
From our office at the Market Place, proceed down St John Street in the direction of Derby. At the small mini roundabout take a right hand turn onto Summer Lane and then a second left onto Arkwright Street. The property can be found on the left hand side as identified by our For Sale board.
Property Location
Marketed by Grants of Derbyshire
Disclaimer Property descriptions and related information displayed on this page are marketing materials provided by Grants of Derbyshire. estateagents365.uk does not warrant or accept any responsibility for the accuracy or completeness of the property descriptions or related information provided here and they do not constitute property particulars. Please contact Grants of Derbyshire for full details and further information.


