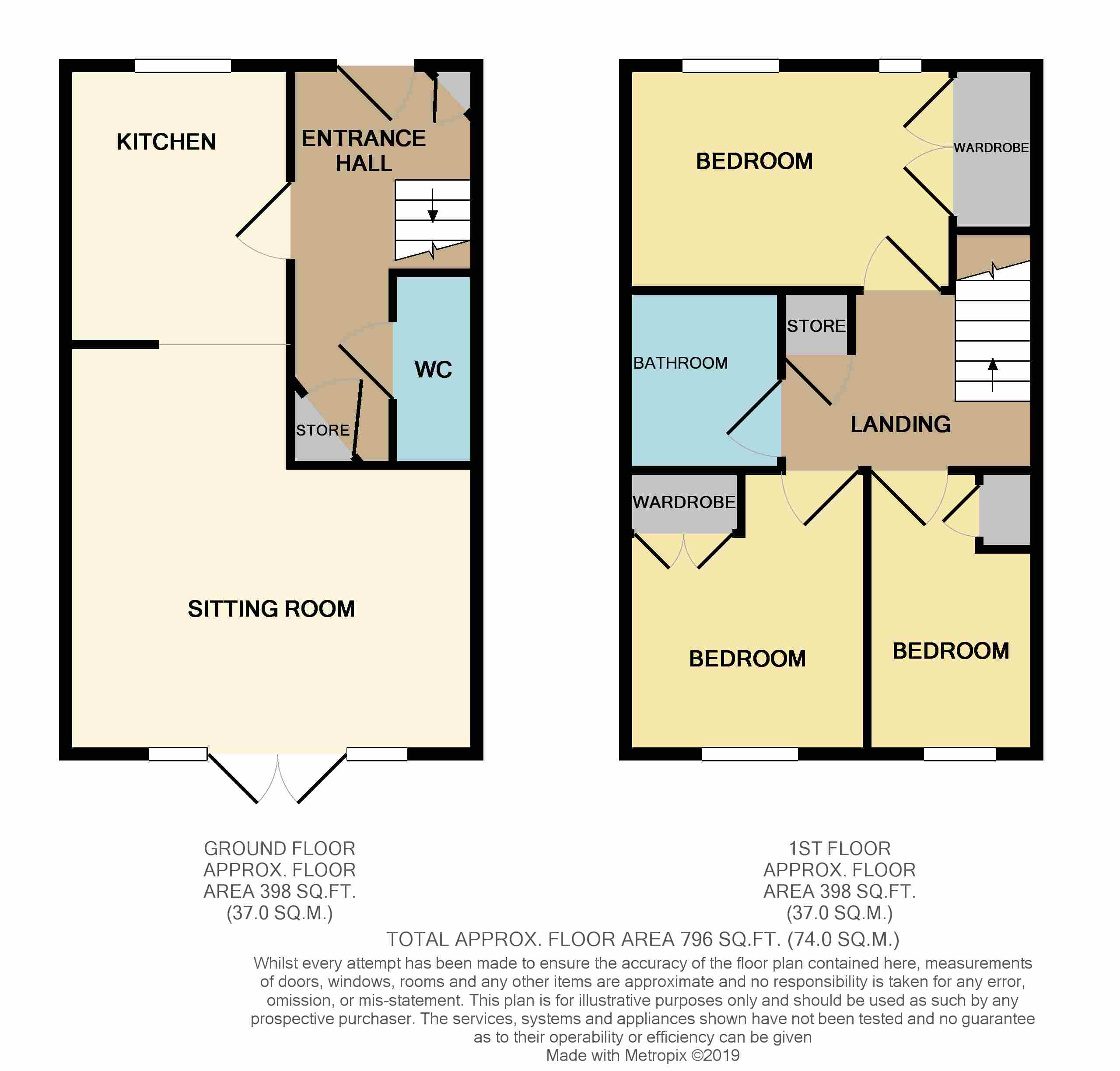Semi-detached house for sale in Matlock DE4, 3 Bedroom
Quick Summary
- Property Type:
- Semi-detached house
- Status:
- For sale
- Price
- £ 185,000
- Beds:
- 3
- Baths:
- 1
- Recepts:
- 1
- County
- Derbyshire
- Town
- Matlock
- Outcode
- DE4
- Location
- Willow Way, Darley Dale, Nr Matlock DE4
- Marketed By:
- Fidler Taylor
- Posted
- 2024-04-19
- DE4 Rating:
- More Info?
- Please contact Fidler Taylor on 01629 347043 or Request Details
Property Description
This stone built semi-detached home has been updated throughout to create a modern home with the benefit of open-plan living space and three bedrooms, with ample built-in storage throughout. All of which is well suited to the professional couple or small family who will appreciate it being conveniently placed for a wide range of local shops and facilities and nearby primary and secondary schools. The property is situated to a popular cul-de-sac on the fringe of Darley Dale, well placed for access to the surrounding Derbyshire Dales countryside and within level walking distance to the Whitworth Park.
Good road communications lead to the cities of Sheffield, Derby and Nottingham, which all lie within daily commuting distance, whilst the delights of the Derbyshire Dales and Peak District countryside are almost on the doorstep.
Accommodation
A partially glazed UPVC front entrance door, beneath an attractive pitched roof canopy, opens to the entrance hall with wood effect laminate flooring, stairs leading to the first-floor landing and two storage cupboards, one of which is located under the stairs and provides plumbing for an automatic washing machine. A door opens to the:
Cloak Room with low flush WC, pedestal hand wash basin and radiator.
From the hall, a part glazed timber door leads to the open plan Living/Dining Kitchen.
Kitchen Area – 3.17m x 2.6m (10’ 5” x 8’ 7”) fitted with a range of modern wall and floor mounted cupboards and drawers with wood effect work surfaces and inset stainless steel sink and drainer unit. With front facing window, integrated dishwasher, space for freestanding fridge freezer, along with gas and electric cooker points. A dwarf wall and opening leads through to the:
Sitting/Dining Area – 3.81m x 3.31m (12’ 6” x 10’ 10”) widening to 4.69m (15’ 5”). An L shaped room featuring a modern electric fire and rear aspect windows with French doors providing access to the garden.
From the first-floor landing, access is provided to the roof void, with built in cupboard housing the wall mounted Worcester gas fired boiler serving the central heating and hot water system.
Bedroom 1 – 3.85m x 2.57m (12’ 7” x 8’ 5”) being of comfortable double proportions with two front aspect windows, with delightful outlook overlooking the cul-de-sac and with the addition of a built-in double wardrobe to one side.
Bathroom fitted with a modern white three-piece suite comprising low flush WC, pedestal hand wash basin and panelled bath with shower over. There is an electric shaver point, extractor fan, partial tiling to the walls and tile effect flooring.
Bedroom 2 – 3.23m x 2.77m (10’ 7” x 9’ 1”) taking into account the built-in wardrobe. Another double room with rear aspect window and central heating radiator.
Bedroom 3 – 3.23m x 1.96m (10’ 7” x 6’ 5”) a single room, currently being utilised as a study area, again with built in cupboard/wardrobe and a rear aspect.
Outside
To the front of the property is a tarmac driveway providing off street parking for one vehicle and with adjacent level gravelled area. A paved pathway provides access via a timber personnel gate which leads to the side and rear of the property.
The main garden area is found at the rear, being fully enclosed with timber fencing, which is mainly laid to lawn. A timber decked area with canopy over is accessed directly from the French Doors from the sitting room. There is an additional paved area to the head of the garden, partially glazed summer house and timber store to the rear, together with outside lighting.
Tenure – Freehold.
Services – All main services are available to the property which benefits from gas fired central heating and UPVC double glazing. No test has been made on services or their distribution.
Council tax – Band C.
Fixtures & fittings – Only the fixtures and fittings mentioned in these sales particulars are included in the sale. Certain other items may be taken at valuation if required. No specific test has been made on any appliance either included or available by negotiation.
Directions – From Matlock Crown Square, take the A6 north to Darley Dale, turning left by the Red House Stables into Old Road. At the following crossroads, proceed straight across towards Churchtown. After crossing the railway line, turn right into Butts Road and then immediately right onto Willow Way. Follow the road towards its end and No. 7 can be found on the left hand side as identified by the Agent’s For Sale board.
Viewing – Strictly by prior arrangement with the Matlock office .
Ref: FTM9569
Awaiting EPC
Property Location
Marketed by Fidler Taylor
Disclaimer Property descriptions and related information displayed on this page are marketing materials provided by Fidler Taylor. estateagents365.uk does not warrant or accept any responsibility for the accuracy or completeness of the property descriptions or related information provided here and they do not constitute property particulars. Please contact Fidler Taylor for full details and further information.


