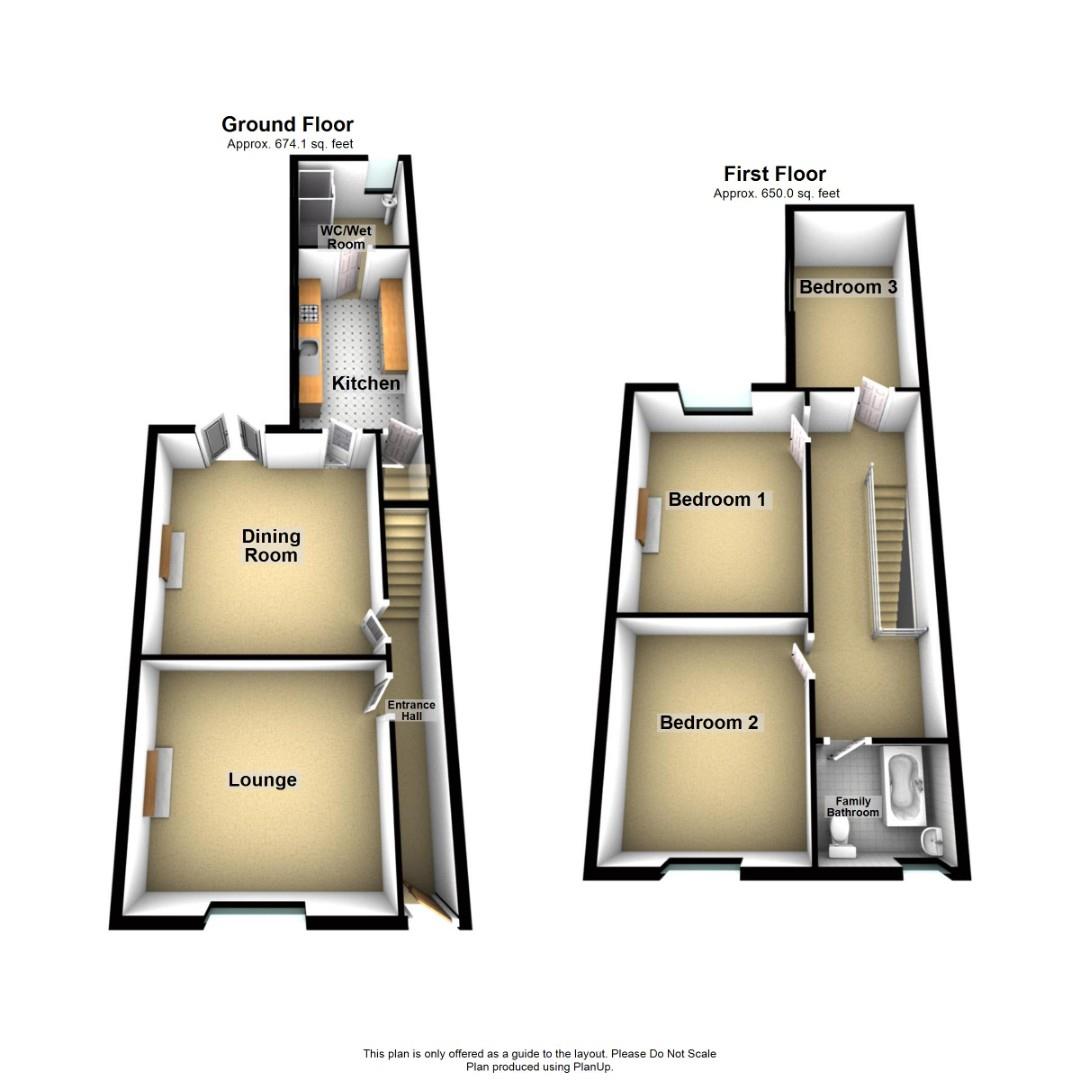Semi-detached house for sale in Matlock DE4, 3 Bedroom
Quick Summary
- Property Type:
- Semi-detached house
- Status:
- For sale
- Price
- £ 235,000
- Beds:
- 3
- Baths:
- 2
- Recepts:
- 1
- County
- Derbyshire
- Town
- Matlock
- Outcode
- DE4
- Location
- Lime Tree Road, Matlock DE4
- Marketed By:
- Grants of Derbyshire
- Posted
- 2019-02-20
- DE4 Rating:
- More Info?
- Please contact Grants of Derbyshire on 01629 828078 or Request Details
Property Description
Grant's of Derbyshire are pleased to offer For Sale, this three bedroom semi-detached property in the popular town of Matlock. This property benefits from uPVC double glazing throughout, gas central heating, an enclosed rear garden and on-road parking. The property briefly comprises; Entrance Hallway, Lounge, Dining Room, Kitchen, WC/Wet Room and to the first floor, Three Bedrooms and a Family Bathroom. The current occupant of this property is purchasing a new build property which has an anticipated build completion date of February-April 2019. This is a Harron Homes Part Exchange Property which is subject to a £250.00 deposit on reservation.
Ground Floor
The property is accessed via a step and short pathway which leads into the front yard and directly to the front entrance, part uPVC double glazed door. This door leads straight into the:
Entrance Hallway (5.14m x 1.01m (16'10" x 3'3"))
A good sized area where the staircase leads to the first floor landing and doors lead into the Lounge and the Dining Room.
Lounge (4.35m x 4.00m (14'3" x 13'1"))
A spacious room with a front aspect uPVC double glazed window, a fire surround with inset gas fire and a TV point.
Dining Room (4.35m x 4.40m (14'3" x 14'5"))
A large room with rear aspect uPVC double glazed, double doors that lead straight out to the rear garden. This room has ample space for a family sized dining table and chairs and also has a fire surround with gas fire inset. A further internal door leads into the:
Kitchen (2.47m x 4.50m (8'1" x 14'9"))
A galley style room with three side aspect uPVC double glazed windows overlooking the rear garden. With a range of matching grey, wall, base and drawer units, a stainless steel sink with mixer tap over, a four ring gas burner hob with extractor over and an integrated oven. There's space and plumbing for a washing machine and space for further appliances such as a fridge/freezer and a dishwasher. A door opens to an under-stairs storage cupboard and a further door opens to the:
Wc Wet Room (2.47m x 1.56m (8'1" x 5'1"))
A good sized room with a side aspect, obscured glass, uPVC double glazed window and a rear aspect, obscured glass, uPVC double glazed window. This room has an electric shower, low level flush WC and corner hand wash basin.
First Floor
The stairs from the entrance hallway lead straight to the first floor landing (5.74m x 1.79m) where doors lead to all three bedrooms and the family bathroom. The loft space is also accessible from here.
Bedroom One (3.40m x 4.50m (11'1" x 14'9"))
A double bedroom with a rear aspect uPVC double glazed window overlooking the rear garden and far reaching views towards High Tor. This room also has a focal feature fireplace.
Bedroom Two (3.40m x 4.00m (11'1" x 13'1"))
Another double bedroom with a front aspect uPVC double glazed window with views towards Riber Castle.
Bedroom Three (2.47m x 4.50m (8'1" x 14'9"))
A generously sized single bedroom with a side aspect uPVC double glazed window overlooking the rear garden and views towards High Tor.
Family Bathroom (1.85m x 2.20m (6'0" x 7'2"))
A good sized room with a front aspect, obscured glass, uPVC double glazed window. With a white three piece suite consisting of a free standing, roll top bath with shower over, a low level flush WC and pedestal hand wash basin.
Outside
This property benefits from a small front yard with artificial lawn and a lovely enclosed, rear courtyard style garden, mostly laid to gravel, with an artificial lawn area. There's also a feature stone wall to one side and surrounding potted plants and shrubbery. The property doesn't have any off-road parking but there is some on-road parking in front of the property.
Council Tax Information
We are informed by Derbyshire Dales District Council that this home falls within Council Tax Band C which is currently £1597 per annum.
Property Location
Marketed by Grants of Derbyshire
Disclaimer Property descriptions and related information displayed on this page are marketing materials provided by Grants of Derbyshire. estateagents365.uk does not warrant or accept any responsibility for the accuracy or completeness of the property descriptions or related information provided here and they do not constitute property particulars. Please contact Grants of Derbyshire for full details and further information.


