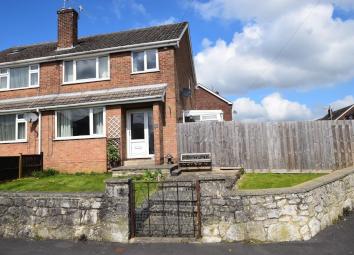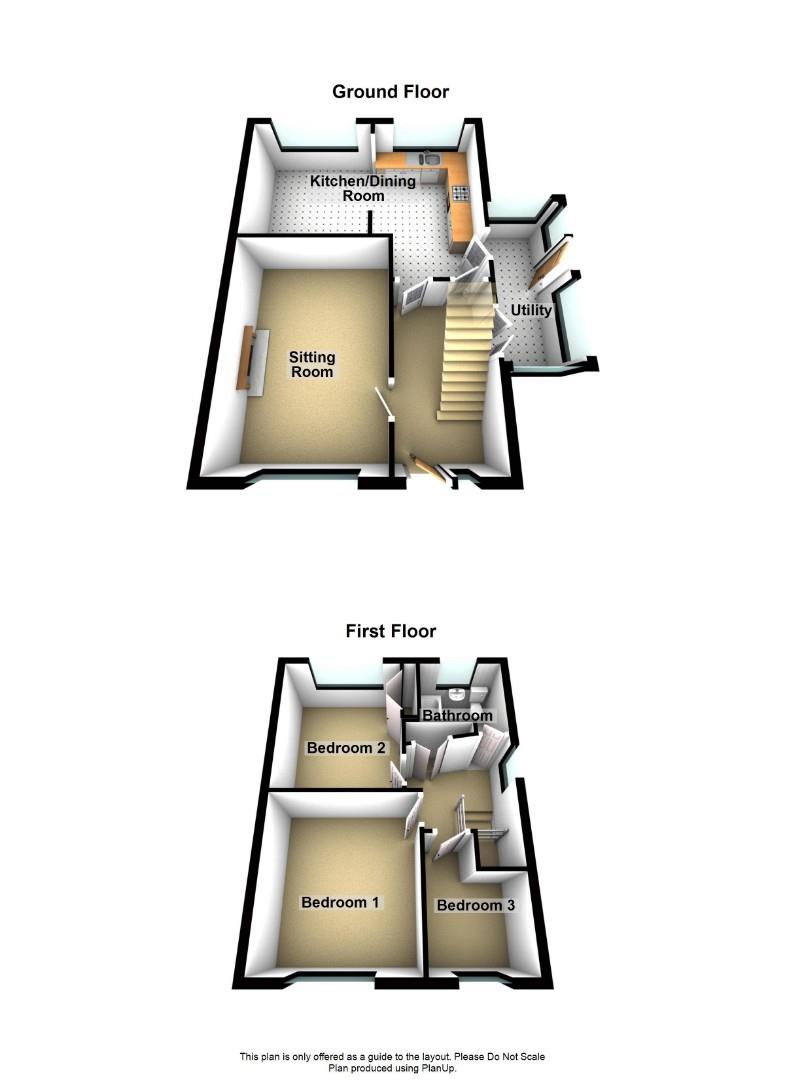Semi-detached house for sale in Matlock DE4, 3 Bedroom
Quick Summary
- Property Type:
- Semi-detached house
- Status:
- For sale
- Price
- £ 214,995
- Beds:
- 3
- Baths:
- 1
- Recepts:
- 2
- County
- Derbyshire
- Town
- Matlock
- Outcode
- DE4
- Location
- Willowbath Lane, Wirksworth, Matlock DE4
- Marketed By:
- Grants of Derbyshire
- Posted
- 2024-04-19
- DE4 Rating:
- More Info?
- Please contact Grants of Derbyshire on 01629 828078 or Request Details
Property Description
Grant's of Derbyshire are pleased to offer For Sale this three bedroom semi-detached home in a popular location within walking distance of the centre of Wirksworth. The property benefits from gas central heating and uPVC double glazing throughout and the accommodation briefly comprises entrance hall, sitting room, dining kitchen, utility, two double bedrooms and a single bedroom and bathroom. Occupying a spacious corner plot with pleasant gardens and delightful countryside views. There is the added benefit of a driveway and detached garage to the rear.
Ground Floor
The panelled and opaque glazed upvc entrance door with matching side window opens into the
Entrance Hall
With stairs leading up to the first floor and panelled doors opening to the dining kitchen and the
Sitting Room (4.74m x 3.32m (15'6" x 10'10"))
This is a good sized reception room with a large window to the front aspect letting in plenty of natural light and providing a pleasant outlook over the rooftops to the surrounding countryside. The focal point is the beech fireplace which houses the gas fire upon the black granite hearth with granite surround. The room is lit by wall lights as well as the central ceiling light.
Kitchen/Dining Room (5.35m x 3.45m (max) (17'6" x 11'3" (max)))
The knocking through of two rooms has created a generously proportioned kitchen/dining room. Fitted just a year ago it comprises a good range of wall and base units with roll top preparation surfaces and an inset sink with swan neck mixer tap. There is space for a freestanding gas cooker beneath the extractor hood, space and plumbing for a dishwasher and space for a large freestanding fridge freezer. The vinyl flooring was laid just recently. The wall mounted Potterton Gold H gas fired boiler was installed four years ago and provides domestic hot water and services the central heating system. A panelled door opens to a most useful under stairs cupboard and a glazed wooden door provides access to the .
Utility / Side Porch (3.63m x 1.61m (11'10" x 5'3"))
With windows to three aspects and a part glazed door leading to the exterior of the property. There are quarry tiles to the floor and louvred doors open to a useful under stairs storage cupboard. There is space and plumbing available for a washing machine and a second appliance space adjacent to this, ideal for a tumble dryer.
First Floor
The staircase leading up from the entrance hall reaches the
Landing
With double doors opening to a good sized built in airing cupboard which houses the hot water cylinder and provides useful storage. There is a window to the side aspect with excellent views towards the surrounding countryside. Four panelled doors open to the bedrooms and the bathroom and there is trap door access to the attic.
Bedroom One (3.73m x 3.30m (12'2" x 10'9"))
This is a good sized double bedroom to the front of the property and has a large window providing delightful far reaching views. There is builtin storage in the recess adjacent to the chimney breast.
Bedroom Two (3.48m x 2.94m (11'5" x 9'7"))
Another good sized double with the added advantage of a substantial storage area fitted with shelving and accessed via double doors. A large window to the rear overlooks the garden.
Bedroom Three (2.79m x 2.07m (max) (9'1" x 6'9" (max)))
This single bedroom is to the front of the property. It has the benefit of a built in bed frame with a good amount of storage beneath as well as a built in storage unit with shelving and hanging space.
Bathroom (1.98m x 2.03m (max) (6'5" x 6'7" (max)))
This part tiled bathroom with vinyl flooring was fitted two years ago with a white three piece suite comprising low flush WC, pedestal wash hand basin with mixer tap and a panelled bath with electric power shower over. There is an opaque glass window to the rear aspect.
Outside
With the property occupying a corner plot the garden is larger than average. Immediately to the front is a lawned foregarden with a pathway and steps leading to the front entrance door. A gate to the side provide access to the rear garden which is fully enclosed, laid mainly to lawn but with a large paved patio area. A further gate to the rear leads onto the driveway which provides ample off street parking and access to the garage.
Garage (5.23m x 4.06m (17'1" x 13'3" ))
Accessed via the up and over door to the front, this is a good sized garage with power and light and two windows to the side aspect.
Council Tax Information
We are informed by Derbyshire Dales District Council that this home falls within Council Tax Band C which is currently £1672 per annum.
Directional Notes
From our office at the market place, proceed down St John Street in the direction of Derby and at the mini roundabout continue straight onto Derby Road. Willowbath Lane is the second turning on the left and Number 20 can be found after a short distance on the left hand side just before the turning for Ian Avenue. The postcode is DE4 4AY
Property Location
Marketed by Grants of Derbyshire
Disclaimer Property descriptions and related information displayed on this page are marketing materials provided by Grants of Derbyshire. estateagents365.uk does not warrant or accept any responsibility for the accuracy or completeness of the property descriptions or related information provided here and they do not constitute property particulars. Please contact Grants of Derbyshire for full details and further information.


