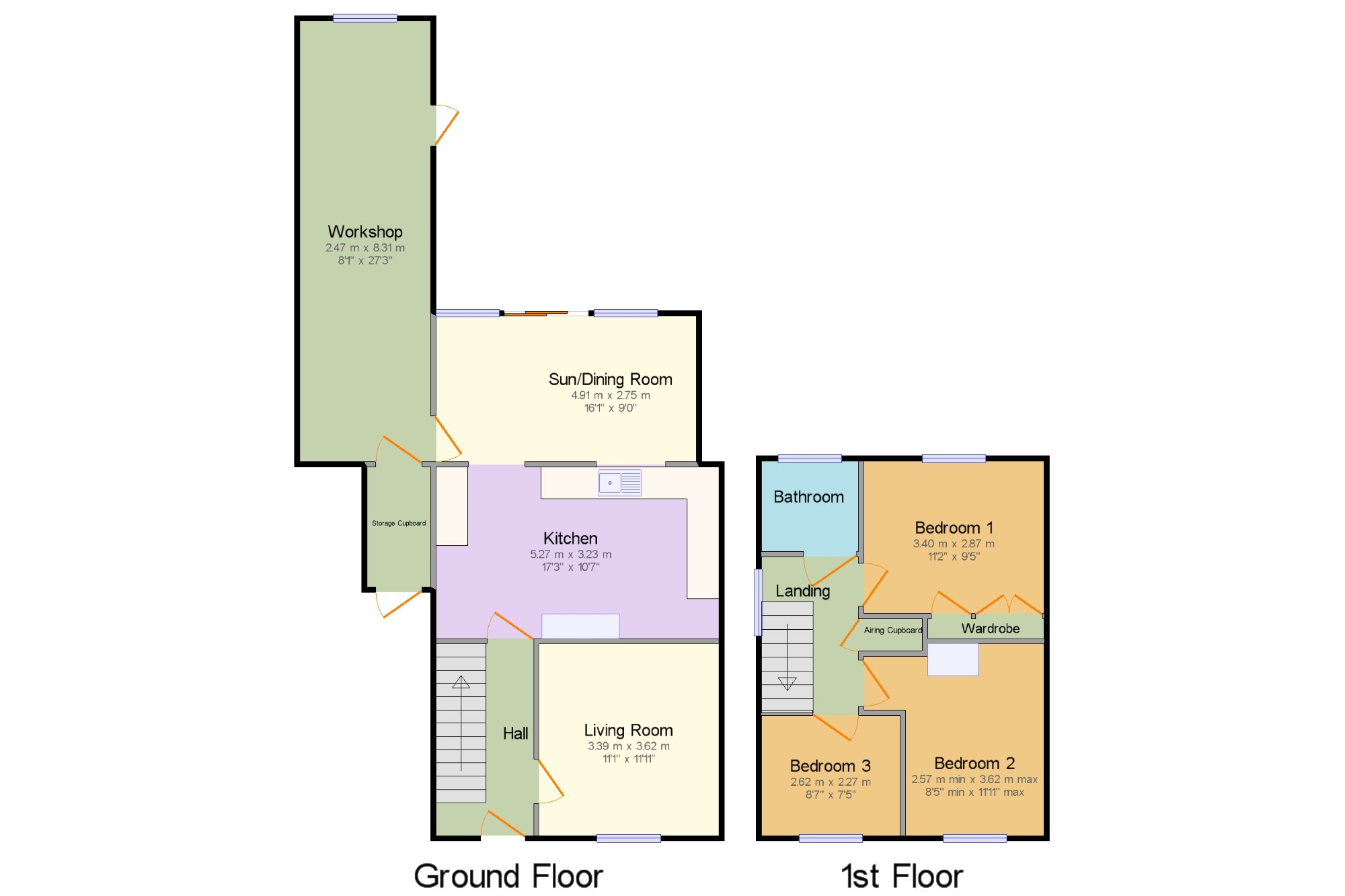Semi-detached house for sale in Martock TA12, 3 Bedroom
Quick Summary
- Property Type:
- Semi-detached house
- Status:
- For sale
- Price
- £ 240,000
- Beds:
- 3
- Baths:
- 1
- Recepts:
- 2
- County
- Somerset
- Town
- Martock
- Outcode
- TA12
- Location
- Martock, Somerset, Uk TA12
- Marketed By:
- Palmer Snell - Martock
- Posted
- 2024-05-06
- TA12 Rating:
- More Info?
- Please contact Palmer Snell - Martock on 01935 590852 or Request Details
Property Description
A 3 bedroom semi detached house which benefits from a sun/dining room, gas fired central heating, enclosed garden, backing onto open countryside, off road parking for numerous cars, uPVC double glazing and cul-de-sac location. Accommodation comprises entrance hallway, lounge, kitchen, sun/dining room, workshop, storage cupboard, 3 bedrooms and family bathroom.
3 bedroom semi detached house
Countryside views to the rear
Lounge, kitchen, sun/dining room
Popular cul-de-sac location
Gas central heating
Workshop measuring 27' in length
Hallway x . Opaque uPVC double glazed door provides access, smoke detector, wooden flooring, radiator, stairs rising for 1st floor landing, glass panel door through to:
Living Room11'11" x 11'1" (3.63m x 3.38m). Front aspect uPVC double glazed window, gas fire with back boiler, wooden flooring.
Kitchen17'3" x 10'7" (5.26m x 3.23m). Maximum measurement. Belfast sink and drainer, opening through to sun/dining room, a range of low level and wall mounted hand made kitchen units with wooden work surfaces, space for gas cooker, tiled slash backs, stainless steel hood over, tiled flooring, space and plumbing for washing machine, spot lights, archway through to:
Sun/Dining Room16'1" x 9' (4.9m x 2.74m). 2 rear aspect uPVC double glazed windows, uPVC double glazed patio door to the garden with countryside views beyond, wooden flooring, radiator, wood burning stove, coving, tongue and groove to 1/2 height, opaque UPVC double glazed door through to:
Workshop27'3" x 8'1" (8.3m x 2.46m). Rear aspect uPVC double glazed window to the rear, power and lighting, door to the garden, door through to further storage area.
Storage x . With doors to the front driveway and workshop.
1st Floor Landing x . Side aspect uPVC double glazed window, dado rail, loft hatch access, airing cupboard with slatted shelving, doors leading off to:
Bedroom 111'1" x 9'5" (3.38m x 2.87m). Rear aspect uPVC double glazed window with countryside views, radiator, built in double and single wardrobe.
Bedroom 211'11" x 8'5" (3.63m x 2.57m). Minimum measurement. Front aspect uPVC window, fitted wardrobe with cupboard above.
Bedroom 38'7" x 7'5" (2.62m x 2.26m). Front aspect uPVC double glazed window, radiator.
Bathroom x . Rear aspect opaque uPVC double glazed window with tiled window sill, bath with tongue and groove side panel, shower over, pedestal wash hand basin with mixer taps, low level dual flush toilet, tiled splash back, heated towel rail.
Front x . Concrete driveway providing off road parking for numerous cars with a flower bed frontage.
Rear x . There is a paved patio area, the garden is laid to lawn with flower bed border. There is a hedgerow to the rear and backs onto open countryside.
Property Location
Marketed by Palmer Snell - Martock
Disclaimer Property descriptions and related information displayed on this page are marketing materials provided by Palmer Snell - Martock. estateagents365.uk does not warrant or accept any responsibility for the accuracy or completeness of the property descriptions or related information provided here and they do not constitute property particulars. Please contact Palmer Snell - Martock for full details and further information.


