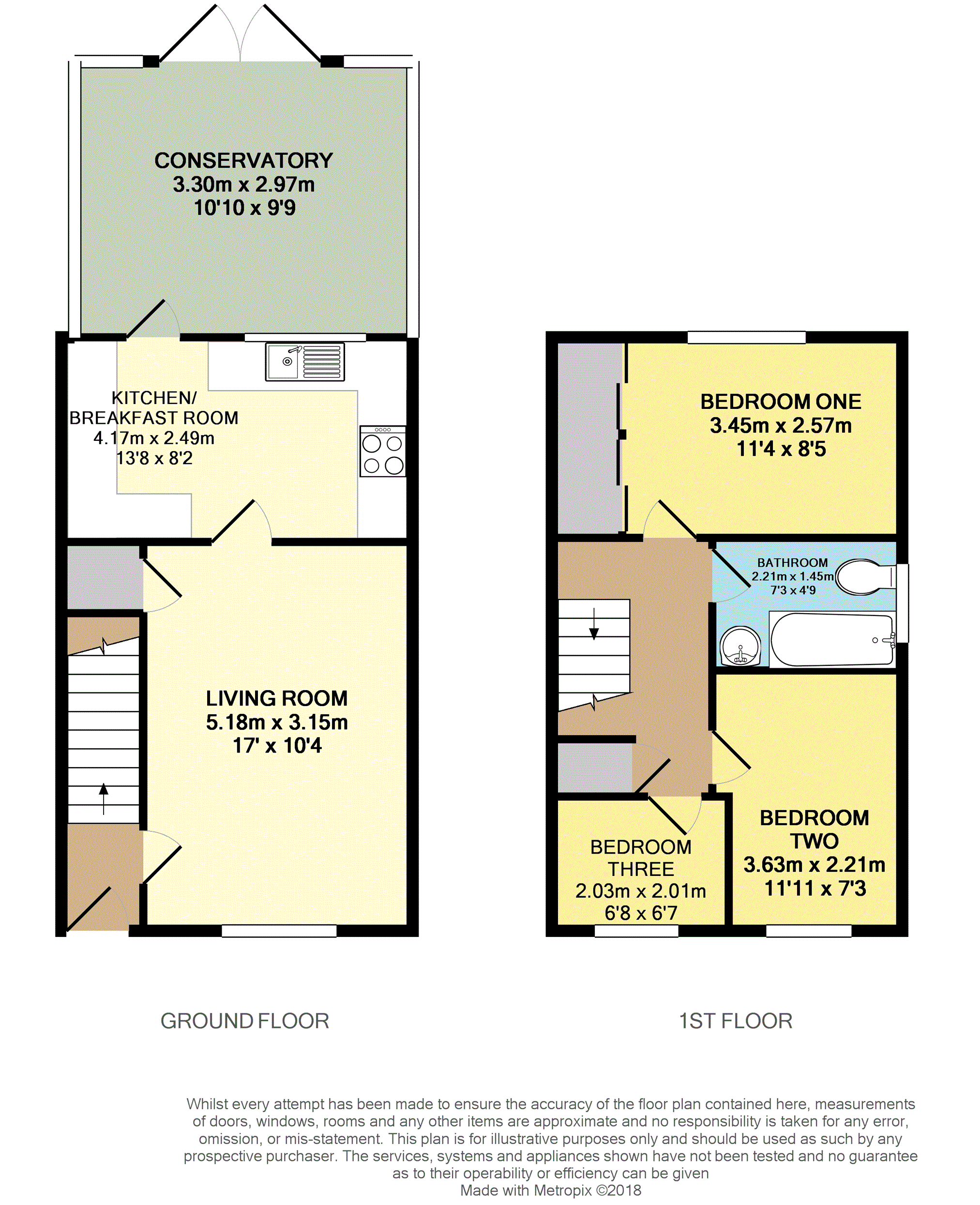Semi-detached house for sale in Martock TA12, 3 Bedroom
Quick Summary
- Property Type:
- Semi-detached house
- Status:
- For sale
- Price
- £ 210,000
- Beds:
- 3
- Baths:
- 1
- Recepts:
- 1
- County
- Somerset
- Town
- Martock
- Outcode
- TA12
- Location
- Limbury, Martock TA12
- Marketed By:
- Purplebricks, Head Office
- Posted
- 2024-04-30
- TA12 Rating:
- More Info?
- Please contact Purplebricks, Head Office on 0121 721 9601 or Request Details
Property Description
A very well presented three bedroom semi-detached house with conservatory and two allocated parking spaces situated in a cul-de-sac within Martock, Somerset.
The accommodation briefly comprises; entrance hall, living room, kitchen/breakfast room and conservatory. To the first floor there are three bedrooms and the bathroom.Externally there is a low maintenance rear garden with storage shed.
Double glazing and gas central heating throughout.
Would make an ideal starter home for first time buyers or small families.
Entrance Hall
UPVC double glazed front door opens into the entrance hall. Wood effect vinyl flooring. Radiator. Ceiling light. Stairs rising to the first floor. Internal door to the living room.
Living Room
17' x 10'4"
Carpeted flooring. Radiator. Ceiling light. UPVC double glazed window with fitted blinds. Fireplace with electric fire. Storage cupboard. Internal door to kitchen/breakfast room.
Kitchen/Breakfast
8'2" x 13'8"
Wood effect vinyl flooring. Radiator. Ceiling light. UPVC double glazed window. Fitted kitchen with wall, base and drawer units. Roll edge worktops. Inset ceramic one and a half bowl sink and drainer. Built-in electric oven with gas hob and extractor hood over. Space and plumbing for washing machine and dishwasher. Space for fridge freezer. Flip down integral TV unit. Breakfast bar. Internal uPVC door to conservatory.
Conservatory
9'9" x 10'10"
Tiled flooring. Radiator. Wall light. UPVC frame and double glazed windows with fitted blinds. Polycarbonate pitched roof. UPVC double glazed French doors to rear garden.
First Floor Landing
Carpeted flooring. Ceiling light. Loft access. Storage cupboard. Internal doors to the bathroom and three bedrooms.
Bathroom
4'9" x 7'3"
Tiled flooring. Radiator. Ceiling light. UPVC double glazed window with fitted blind. Bath with power shower over. Wash hand basin. Low level W.C.
Bedroom One
8'5" x 11'4"
Carpeted flooring. Radiator. Ceiling light. UPVC double glazed window with fitted blind. Built-in wardrobe.
Bedroom Two
7'3" x 11'11"
Carpeted flooring. Radiator. Ceiling light. UPVC double glazed window with fitted blind.
Bedroom Three
6'8" x 6'7"
Carpeted flooring. Radiator. Ceiling light. UPVC double glazed with fitted blind.
Garden
Mainly laid to patio with shingle and artificial grass areas. Garden shed. Outside water tap. Enclosed by panel fencing. Side access gate.
Allocated Parking
Two allocated parking spaces positioned adjacent to the property.
Services
Mains gas, electricity, water and drainage.
Property Location
Marketed by Purplebricks, Head Office
Disclaimer Property descriptions and related information displayed on this page are marketing materials provided by Purplebricks, Head Office. estateagents365.uk does not warrant or accept any responsibility for the accuracy or completeness of the property descriptions or related information provided here and they do not constitute property particulars. Please contact Purplebricks, Head Office for full details and further information.


