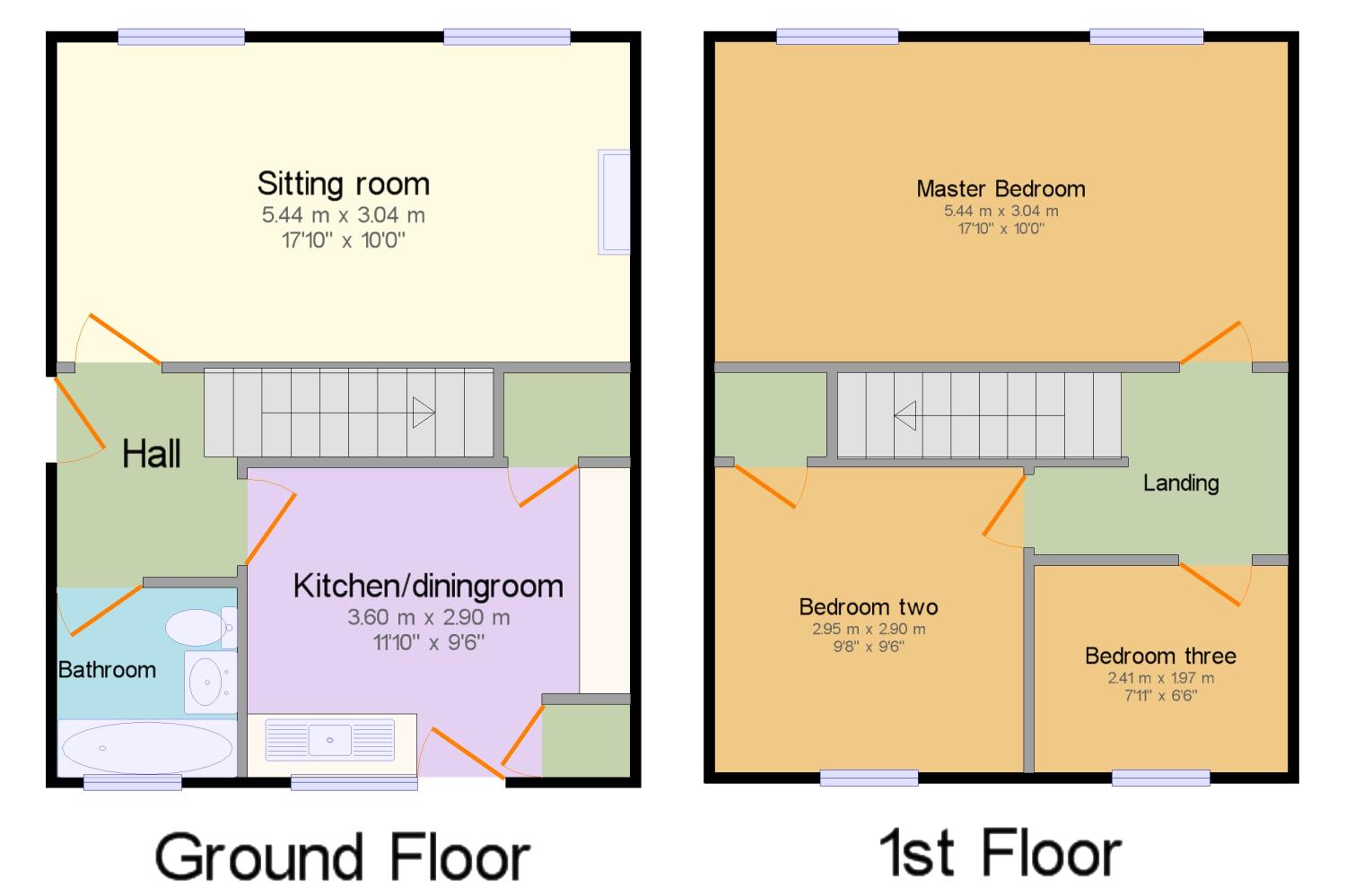Semi-detached house for sale in Martock TA12, 3 Bedroom
Quick Summary
- Property Type:
- Semi-detached house
- Status:
- For sale
- Price
- £ 200,000
- Beds:
- 3
- Recepts:
- 1
- County
- Somerset
- Town
- Martock
- Outcode
- TA12
- Location
- Bower Hinton, Martock, Somerset TA12
- Marketed By:
- Palmer Snell - Martock
- Posted
- 2024-04-30
- TA12 Rating:
- More Info?
- Please contact Palmer Snell - Martock on 01935 590852 or Request Details
Property Description
Semi-detached 3 bedroom house in an elevated position with far reaching rural views from a elevated position. Whilst offering potential for a purchaser to 'stamp their hallmark' on the property a replacement boiler and uPVC double-glazed windows have been installed. Comprises hall with bathroom off, fitted kitchen/dining room, sitting-room with fireplace and views and three first floor bedrooms. Their is an enclosed garden and garage.
Semi-detached 3 bedroom property with far reaching views
Sitting room, fitted kitchen/dining room, bathroom
Double-glazed windows an doors, gas central heating
Ample potential for extension subject to planning permission
Village location about a mile and a half from Martock
Fully enclosed rear garden, single garage and parking.
Entrance and hall x . UPVC double-glazed entrance door with matching side panel, radiator, staircase to the first floor.
Sitting room17'10" x 10' (5.44m x 3.05m). Twin uPVC double-glazed windows to the front elevation, central tiled functional fireplace, two radiators, coved ceiling.
Kitchen/dining room11'10" x 9'6" (3.6m x 2.9m). UPVC double-glazed window and door leading to and having an aspect of the rear garden, under-stairs cupboard and shelved pantry. Fitted with a range of Oak fronted base and wall mounted units with laminated work-surfaces, inset double-drainer stainless steel sink unit, tiled splash backs, plumbing for washing machine and dishwasher, electric cooker point.
Ground floor bathroom x . UPVC double-glazed window to the rear elevation, suite comprising panelled bath, wash-hand basin, low-level W.C, tiled splash backs, ladder style heated towel rail, extractor fan.
Landing x . Access to loft space.
Master bedroom17'10" x 10' (5.44m x 3.05m). Twin uPVC double-glazed windows to the front elevation with far reaching rural views and a side view to Burrow Hill, radiators.
Bedroom two9'6" x 9'8" (2.9m x 2.95m). UPVC double-glazed window to the rear elevation overlooking the garden, built in cupboard, radiator.
Bedroom three7'11" x 6'6" (2.41m x 1.98m). UPVC double-glazed window window to the rear elevation with garden view, radiator.
Front garden x . Laid to lawn with trees and shrubs, far reaching rural views and a flight of shallow steps to the front door.
Rear and side garden x . Fully enclosed by fencing, laid to lawn with a central path flower beds and borders, shed.
Property Location
Marketed by Palmer Snell - Martock
Disclaimer Property descriptions and related information displayed on this page are marketing materials provided by Palmer Snell - Martock. estateagents365.uk does not warrant or accept any responsibility for the accuracy or completeness of the property descriptions or related information provided here and they do not constitute property particulars. Please contact Palmer Snell - Martock for full details and further information.



