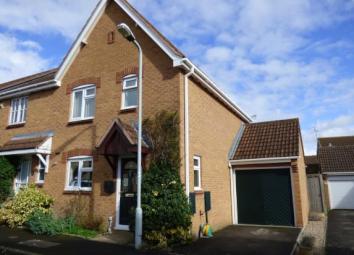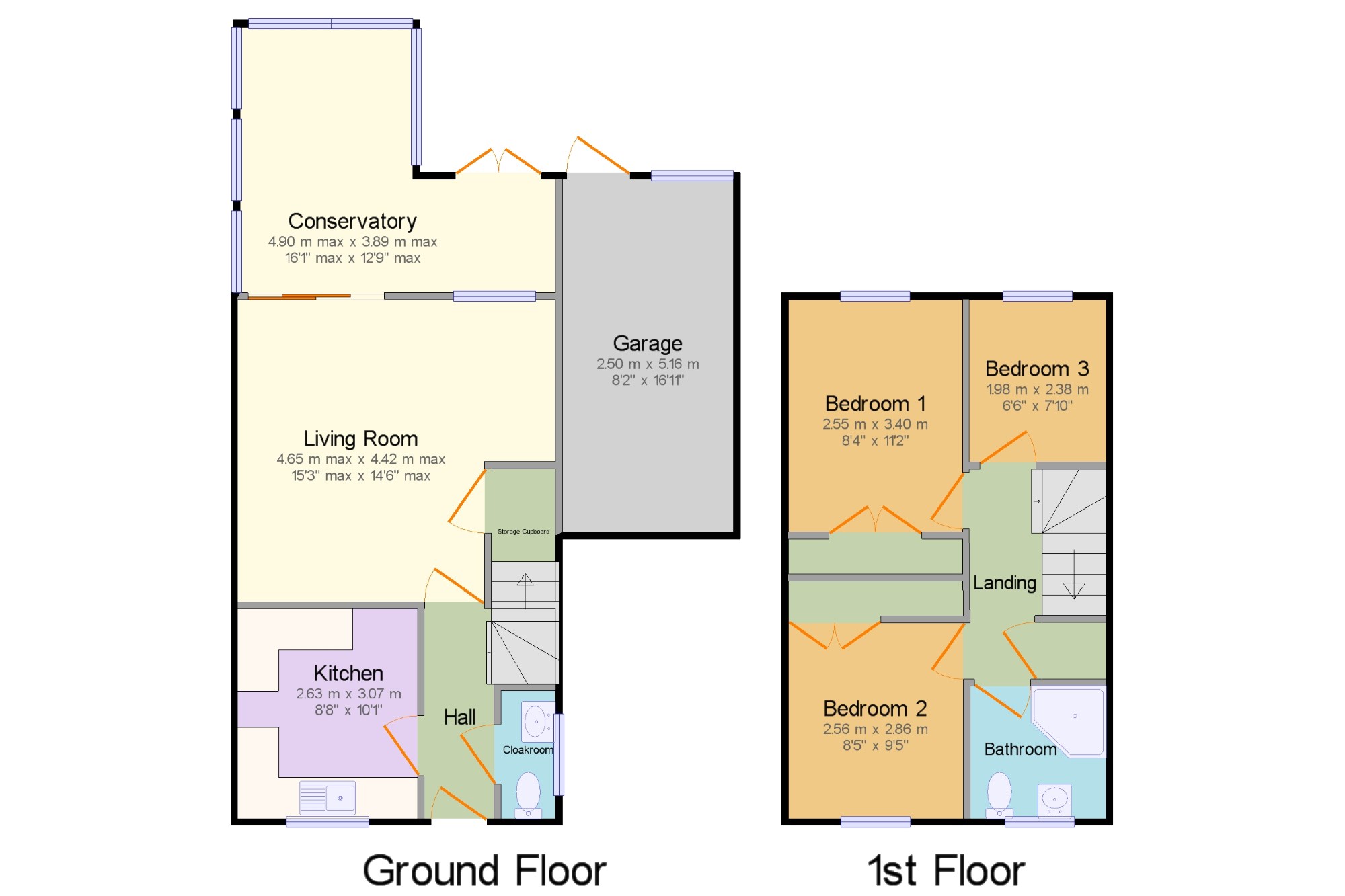Semi-detached house for sale in Martock TA12, 3 Bedroom
Quick Summary
- Property Type:
- Semi-detached house
- Status:
- For sale
- Price
- £ 230,000
- Beds:
- 3
- Baths:
- 1
- Recepts:
- 2
- County
- Somerset
- Town
- Martock
- Outcode
- TA12
- Location
- Martock, Somerset, Uk TA12
- Marketed By:
- Palmer Snell - Martock
- Posted
- 2024-05-09
- TA12 Rating:
- More Info?
- Please contact Palmer Snell - Martock on 01935 590852 or Request Details
Property Description
A modern 3 bedroom semi detached house with the benefits of uPVC double glazing, gas central heating, enclosed garden, garage and off road parking. Accommodation comprises, hallway, cloakroom, kitchen, lounge, conservatory, 3 bedrooms and family bathroom.
3 bedroom semi detached house
Cloakroom
Garage & off road parking
Cul-de-sac location
Conservatory
UPVC double glazing
Hallway x . Opaque double glazed door provides access, dado rail, radiator, spot lights, stairs rising to 1st floor landing, door through to:
Cloakroom x . Side aspect opaque uPVC double glazed window, low level toilet, wall mounted wash hand basin, tiled splash back, spot light, tiled flooring, radiator.
Kitchen10'1" x 8'8" (3.07m x 2.64m). Front aspect uPVC double glazed window, tiled window sill, stainless steel sink and drainer with mixer taps, a range of low level and wall mounted kitchen units, roll top work surfaces, space for range cooker, stainless steel hood over, space for upright fridge/freezer, space and plumbing for washing machine, strip light, tiled splash backs, laminate flooring, gas boiler.
Living Room15'3" x 14'6" (4.65m x 4.42m). Maximum measurement. Rear aspect uPVC double glazed window, uPVC patio door to conservatory, feature fireplace, dado rail, television point, door to under stairs storage cupboard, spot lights, coving.
Conservatory12'9" x 16'1" (3.89m x 4.9m). Maximum measurements. Brick based, uPVC double glazed conservatory, tiled flooring, uPVC double glazed French door to the rear.
Landing x . Spot light, smoke detector, dado rail, airing cupboard with hot water tank and slatted shelving, loft hatch access which is partially boarded, doors leading off to:
Bedroom 111'2" x 8'4" (3.4m x 2.54m). Rear aspect uPVC double glazed window, radiator with ornate cover, dado rail, built in double wardrobe with cupboard above.
Bedroom 28'5" x 9'5" (2.57m x 2.87m). Front aspect uPVC double glazed window, built in double wardrobe cupboard above, dado rail.
Bedroom 37'10" x 6'6" (2.39m x 1.98m). Rear aspect uPVC double glazed window, radiator, dado rail, spot lights.
Bathroom x . Front aspect opaque uPVC double glazed window, tiled window sill, corner jacuzzi bath with side panel, shower over, glass shower screen, vanity wash hand basin, low level toilet, dado rail, mosaic tiled flooring, tiled splash back, spot lights, extractor fan.
Front x . There is a covered entrance with well stocked frontage, a tarmacadum driveway provides access off road parking and access to the garage.
Garage16'11" x 8'2" (5.16m x 2.5m). With metal up and over door, power, lighting, loft hatch access with storage space, wall mounted heater, courtesy door to the rear garden.
Rear x . There is a paved patio area with well stocked boarders, a level lawn garden, greenhouse, fence panel surround, courtesy gate to the front and access to the garage.
Property Location
Marketed by Palmer Snell - Martock
Disclaimer Property descriptions and related information displayed on this page are marketing materials provided by Palmer Snell - Martock. estateagents365.uk does not warrant or accept any responsibility for the accuracy or completeness of the property descriptions or related information provided here and they do not constitute property particulars. Please contact Palmer Snell - Martock for full details and further information.



