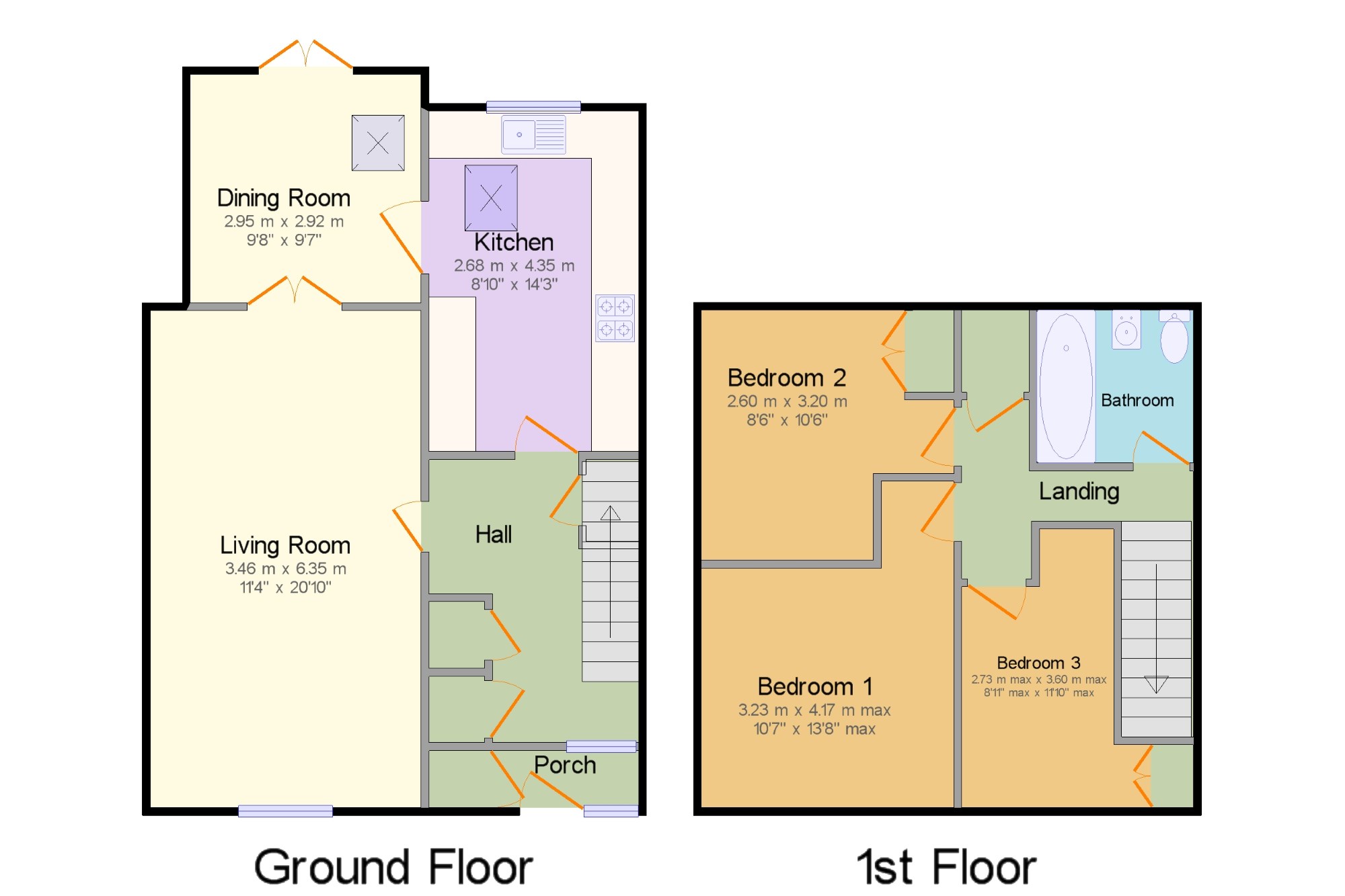Semi-detached house for sale in Martock TA12, 3 Bedroom
Quick Summary
- Property Type:
- Semi-detached house
- Status:
- For sale
- Price
- £ 240,000
- Beds:
- 3
- Baths:
- 1
- Recepts:
- 2
- County
- Somerset
- Town
- Martock
- Outcode
- TA12
- Location
- Kingsbury Episcopi, Martock, Somerset TA12
- Marketed By:
- Palmer Snell - Martock
- Posted
- 2018-10-29
- TA12 Rating:
- More Info?
- Please contact Palmer Snell - Martock on 01935 590852 or Request Details
Property Description
A well presented and extended 3 bedroom semi detached house with the benefits of garage parking, uPVC double glazing, enclosed garden, cul-de-sac location in the heart of this popular village. Accommodation comprises entrance hallway, lounge, dining room, kitchen, 3 bedrooms and family bathroom.
Extended 3 bedroom semi detached house
Garage & off road parking
Lounge & dining room
UPVC double glazing
Popular village location
Early viewing recommended
Porch x . UPVC double glazed door provides access, storage cupboard, tiled floor, ceiling light, opaque uPVC double glazed door gives access to:
Hallway x . Front aspect uPVC double glazed window, tiled floor, telephone point, cloaks cupboard, storage cupboard, electric night storage heater, under stairs storage cupboard, doors leading off to:
Living Room20'10" x 11'4" (6.35m x 3.45m). Front aspect uPVC double glazed window, wood burner with tiled hearth and surround, electric night storage heater, television point, coving, glass panel doors leading to:
Dining Room9'8" x 9'7" (2.95m x 2.92m). 2 rear aspect uPVC double glazed windows, uPVC double glazed French doors into the rear garden, electric night storage heater, tiled flooring, Velux window, ceiling light and fan, glass panel door through to:
Kitchen14'3" x 8'8" (4.34m x 2.64m). Rear aspect uPVC double glazed window, 1 1/2 bowl stainless steel sink and drainer with mixer taps, a range of low level and wall mounted kitchen units, roll top work surfaces, built in Halogen hob with stainless steel extractor hood over, built in oven and grill, space for upright fridge and freezer, space and plumbing for washing machine and dish washer, tiled splash backs, tiled flooring, 2 Velux windows, spot lights, glass panel door back through to hallway.
Landing x . Loft hatch access, airing cupboard with hot water tank and slatted shelving, doors leading off to:
Bedroom 110'7" x 13'8" (3.23m x 4.17m). Maximum measurements. Front aspect uPVC double glazed window, electric night storage heater, coving.
Bedroom 210'6" x 8'6" (3.2m x 2.6m). Rear aspect uPVC double glazed window, electric night storage heater, built in double wardrobe, laminate flooring.
Bedroom 311'10" x 8'11" (3.6m x 2.72m). Front aspect uPVC double glazed window, built in wardrobe with shelving.
Bathroom x . Rear aspect opaque uPVC double glazed window, bath with side panel, Triton shower over and glass shower screen, pedestal wash hand basin with mixer taps, low level dual flush toilet, heated towel rail, laminate flooring, extractor fan.
Front x . There is a gravelled frontage providing off road parking
Garage x . With a metal up and over door under a pitch tiled roof.
Garden x . There is a paved patio area, the garden is laid mainly to lawn. Enclosed within the garden is a garden shed. It is surrounded by fence panels with a courtesy gate giving side access.
Property Location
Marketed by Palmer Snell - Martock
Disclaimer Property descriptions and related information displayed on this page are marketing materials provided by Palmer Snell - Martock. estateagents365.uk does not warrant or accept any responsibility for the accuracy or completeness of the property descriptions or related information provided here and they do not constitute property particulars. Please contact Palmer Snell - Martock for full details and further information.


