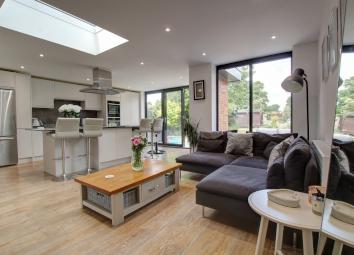Semi-detached house for sale in Market Harborough LE16, 3 Bedroom
Quick Summary
- Property Type:
- Semi-detached house
- Status:
- For sale
- Price
- £ 375,000
- Beds:
- 3
- Baths:
- 2
- Recepts:
- 3
- County
- Leicestershire
- Town
- Market Harborough
- Outcode
- LE16
- Location
- Scotland Road, Little Bowden, 8 LE16
- Marketed By:
- Hortons
- Posted
- 2024-04-09
- LE16 Rating:
- More Info?
- Please contact Hortons on 0116 484 9873 or Request Details
Property Description
If You Yearn For Contemporary Living With Period Features, Village Location With Access To Town Centre Amenities...Then Take A Look At This Stunning Extended Period Home With Open Plan Kitchen, Family Room With Bi-Fold Doors Out To The Sunny Garden
If you yearn for contemporary living with period features, village location with access to town centre amenities...Then take a look at this stunning extended period home with open plan kitchen, family room with bi-fold doors out to the sunny garden..
From the moment you step in side the hall in to this gorgeous period home you will smile at the welcoming, homely feel that this stylishly decorated home offers.
The open plan concept allows for a sociable relaxing space yet divided into cosier individual rooms, the sitting room enjoying the traditional bay window, leads seamlessly to the cosy dining area. Stepping through the dining area you will be stopped in your tracks by the show-stopping centre piece of this home the open plan kitchen, family room. Immaculately styled and presented with bi-fold doors and a picture window overlooking the patio and rear garden, this is sure to the hub of activity for you and your family. A 9ft 10 long island allows for family and friends to gather together whilst chef rustles up tasty treats. There is plenty of handy storage and work surfaces.
Set off from there, there is a useful utility room that leads into a re-fitted contemporary shower room.
Upstairs you will find two double bedrooms and further single bedroom, with a refitted contemporary bathroom that is the ideal sanctuary to relax and enjoy a long soak in.
Outside, the garden is perfectly peaceful oasis of calm, the ideal spot for you and your family to create many treasured memories in.
Accommodation
ground floor
hall
Sitting room: 12'5" x 11'11" (3.79m x 3.63m)
dining area: 12'0" x 10'11" (3.67m x 3.33m)
open plan kitchen/family room: 20'10" x 16'10" (6.35m x 5.14m)
utility room:
Shower room:
First floor
landing
Bedroom one: 12'0" x 11'4" (3.66m x 3.44m)
bedroom two: 12'0" x 11'11" (3.6m x 3.64m)
bedroom three: 7'10" x 6'11"
Bathroom
Further information:
Tenure: Freehold
council tax band: C
local authority: Harborough District Council - nb: Planning permission granted for two storey extension to side
Want to arrange a viewing?
Our phone lines are open 8am - 8pm, 7 days per week or speak via live chat 24/7 on our website .
Important Information:
Making An Offer - As part of our service to our Vendors, we ensure that all potential buyers are in a position to proceed with any offer they make and would therefore ask any potential purchaser to speak with our Mortgage Advisor to discuss and establish how they intend to fund their purchase. Additionally, we can offer Independent Financial Advice and are able to source mortgages from the whole of the market, helping you secure the best possible deal and potentially saving you money. If you are making a cash offer, we will ask you to confirm the source and availability of your funds in order for us to present your offer in the best possible light to our Vendor.
Property Particulars: Although we endeavour to ensure the accuracy of property details we have not tested any services, heating, plumbing, equipment or apparatus, fixtures or fittings and no guarantee can be given or implied that they are connected, in working order or fit for purpose. We may not have had sight of legal documentation confirming tenure or other details and any references made are based upon information supplied in good faith by the Vendor.
Floor Plans: Purchasers should note that if a floor plan is included within property particulars it is intended to show the relationship between rooms and does not reflect exact dimensions or indeed seek to exactly replicate the layout of the property. Floor plans are produced for guidance only and are not to scale
Property Location
Marketed by Hortons
Disclaimer Property descriptions and related information displayed on this page are marketing materials provided by Hortons. estateagents365.uk does not warrant or accept any responsibility for the accuracy or completeness of the property descriptions or related information provided here and they do not constitute property particulars. Please contact Hortons for full details and further information.


