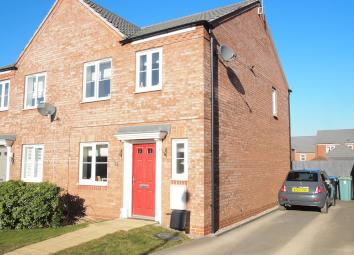Semi-detached house for sale in Market Harborough LE16, 3 Bedroom
Quick Summary
- Property Type:
- Semi-detached house
- Status:
- For sale
- Price
- £ 257,500
- Beds:
- 3
- County
- Leicestershire
- Town
- Market Harborough
- Outcode
- LE16
- Location
- Charley Close, Market Harborough LE16
- Marketed By:
- Berkley Estate & Letting Agents
- Posted
- 2024-04-07
- LE16 Rating:
- More Info?
- Please contact Berkley Estate & Letting Agents on 0116 448 9090 or Request Details
Property Description
This semi detached property, approximately 6 years old, is on a small cul de sac, just a short distance from the Farm Shop. The well presented accommodation comprises: Entrance hall, cloakroom/w.C., lounge, kitchen diner, thee bedrooms, en suite shower room and family bathroom. Outside: Off road parking and rear garden.
The Fardon Fields development is a popular residential area in this thriving Market town with its many amenities. These include schooling for all ages, health centres, supermarkets, independent shops and market. There are good transport links with the mainline railway to London, the A14 to the south and the M1 to the west.
Ground floor
entrance hall
Composite entrance door, central heating radiator and door to:
Cloakroom/W.C.
1.7m x 0.86m (5' 7" x 2' 10")
Upvc obscure double glazed window to the front, central heating radiator, tiled flooring, w.C. And wash hand basin.
Lounge
5.38m x 3.74m plus recess (17' 8" x 12' 3")
Upvc double glazed window to the front, two central heating radiators and stairs rising to first floor.
Dining kitchen
4.6m x 2.75m (15' 1" x 9' 0")
Upvc double glazed window to the rear, fitted with a range of wall mounted and base cabinets with work surface over, stainless steel sink and drainer, electric oven, gas hob with stainless steel splash back, & extractor unit over, space for fridge/freezer and washing machine. Dining area with central heating radiator, storage cupboard and Upvc double doors to rear.
First floor
landing
Loft access, built in cupboard housing gas fired central heating boiler.
Master bedroom
4.2m x 2.58m (13' 9" x 8' 6")
Upvc double glazed window to the front, central heating radiator, fitted wardrobes and door to:
En suite shower room
Central heating radiator, extractor fan, w.C., wash hand basin and shower cubicle.
Bedroom two
3.1m x 2.58m (10' 2" x 8' 6")
Upvc double glazed window to the rear, central heating radiator and built in wardrobe.
Bedroom three
2.64m x 1.9m (8' 8" x 6' 3")
Upvc double glazed window to the front and central heating radiator.
Family bathroom
1.9m x 1.69m (6' 3" x 5' 7")
Upvc obscure double glazed window to the rear, bath with tiled splash backs, w.C., wash hand basin and central heating radiator.
Outside
frontage
Lawn with pathway to entrance, off road parking for to vehicles.
Rear garden
Enclose with timber fencing, mainly laid to lawn with shrub borders and patio area.
Property Location
Marketed by Berkley Estate & Letting Agents
Disclaimer Property descriptions and related information displayed on this page are marketing materials provided by Berkley Estate & Letting Agents. estateagents365.uk does not warrant or accept any responsibility for the accuracy or completeness of the property descriptions or related information provided here and they do not constitute property particulars. Please contact Berkley Estate & Letting Agents for full details and further information.


