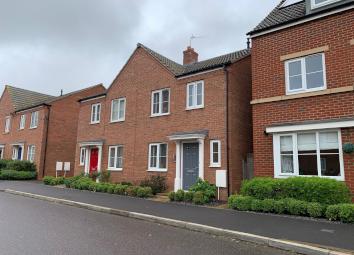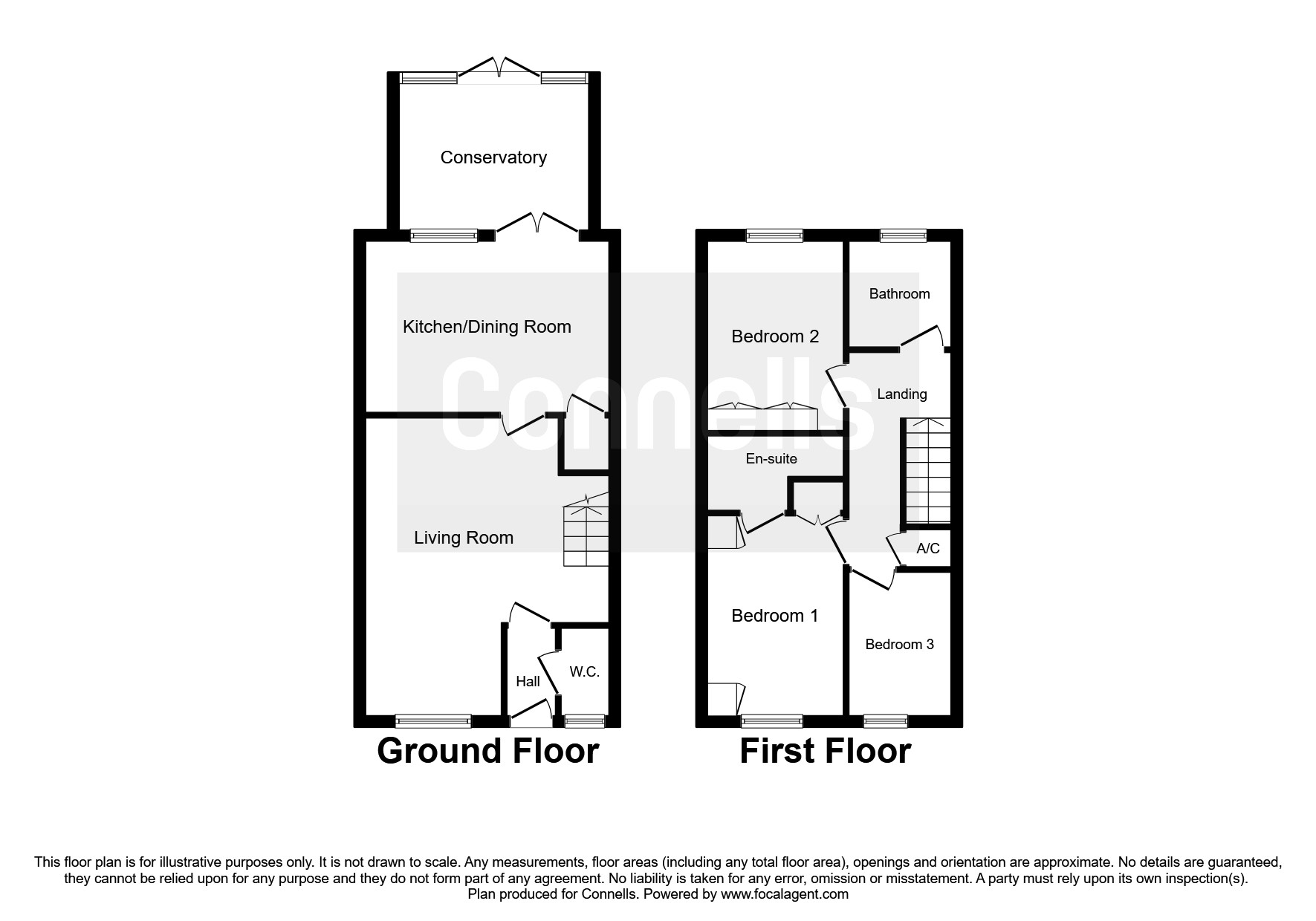Semi-detached house for sale in Market Harborough LE16, 3 Bedroom
Quick Summary
- Property Type:
- Semi-detached house
- Status:
- For sale
- Price
- £ 255,000
- Beds:
- 3
- Baths:
- 1
- Recepts:
- 1
- County
- Leicestershire
- Town
- Market Harborough
- Outcode
- LE16
- Location
- Freshman Way, Market Harborough LE16
- Marketed By:
- Connells - Market Harborough
- Posted
- 2024-04-07
- LE16 Rating:
- More Info?
- Please contact Connells - Market Harborough on 01858 437035 or Request Details
Property Description
Summary
If you are looking for a modern family home within the sought-after Farndon Fields development, then look no further. Being close to primary and secondary schools and the town centre, this family home will tick all your boxes.
Description
Market Harborough is a picturesque medieval 'new town', developed in the 12th century especially to be a market and promote local trade. It has a population of 22,911 and is the administrative headquarters of Harborough District Council. Harborough landmarks include a 14th century church - St. Dionysius, which boasts a breath taking spire and a tourist attraction, 17th century "Old Grammar School", which is a famous building standing on huge oak pillars.
Harborough is central to some stunning villages including Great Bowden, Maidwell, Naseby, Cottingham and Foxton, which is also a tourist attraction with its well-used Grand Canal and locks.
The A6 now bypasses the town to the east and the A14 which carries east-west traffic is 6 miles to the south.
Entrance Hall
Front door opens into entrance hall. Doors to WC and Living Room. Laminate flooring
Living Room 17' 7" x 15' ( 5.36m x 4.57m )
Window to front aspect and laminate flooring. Stairs rise to first floor landing
Wc
Window to front aspect with WC, wash basin and splashback tiling
Kitchen / Diner 15' 1" x 8' 11" ( 4.60m x 2.72m )
Window and French doors to Conservatory, tiled flooring and understairs storage cupboard
Conservatory 13' 1" x 8' 11" ( 3.99m x 2.72m )
Modern with French doors to rear garden
Bedroom 1 11' 9" x 8' 5" ( 3.58m x 2.57m )
Window to front aspect, three built-in wardrobes and door to ensuite
Ensuite
Shower cubicle, WC and wash basin
Bedroom 2 10' 4" x 8' 6" ( 3.15m x 2.59m )
Double bedroom with fitted wardrobe and window to rear aspect
Bedroom 3 8' 8" x 6' 3" ( 2.64m x 1.91m )
Window to front elevation
Bathroom
Modern white suite comprising of a bath, WC and wash basin, tiled flooring and window to rear aspect.
Front Of Property
Hedges and small path to front door
Rear Garden
Fenced rear garden is laid to lawn with a patio area and path leading to end gate which leads to parking space to two cars.
1. Money laundering regulations - Intending purchasers will be asked to produce identification documentation at a later stage and we would ask for your co-operation in order that there will be no delay in agreeing the sale.
2: These particulars do not constitute part or all of an offer or contract.
3: The measurements indicated are supplied for guidance only and as such must be considered incorrect.
4: Potential buyers are advised to recheck the measurements before committing to any expense.
5: Connells has not tested any apparatus, equipment, fixtures, fittings or services and it is the buyers interests to check the working condition of any appliances.
6: Connells has not sought to verify the legal title of the property and the buyers must obtain verification from their solicitor.
Property Location
Marketed by Connells - Market Harborough
Disclaimer Property descriptions and related information displayed on this page are marketing materials provided by Connells - Market Harborough. estateagents365.uk does not warrant or accept any responsibility for the accuracy or completeness of the property descriptions or related information provided here and they do not constitute property particulars. Please contact Connells - Market Harborough for full details and further information.


