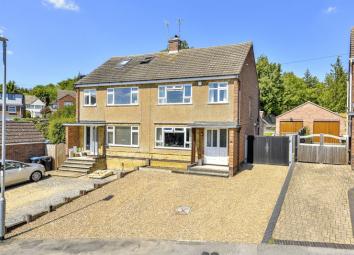Semi-detached house for sale in Market Harborough LE16, 3 Bedroom
Quick Summary
- Property Type:
- Semi-detached house
- Status:
- For sale
- Price
- £ 300,000
- Beds:
- 3
- Baths:
- 1
- Recepts:
- 2
- County
- Leicestershire
- Town
- Market Harborough
- Outcode
- LE16
- Location
- The Oval, Market Harborough LE16
- Marketed By:
- Rogers & Co Estate Agents
- Posted
- 2024-04-07
- LE16 Rating:
- More Info?
- Please contact Rogers & Co Estate Agents on 01536 235878 or Request Details
Property Description
A superbly appointed three bedroomed semi-detached family home situated in a popular residential area within walking distance of the thriving town centre of Market Harborough. The property boasts ample off road parking with access to a single garage, stunning landscaped garden with paved seating area and mature planting.
Description
A superbly appointed three bedroomed semi-detached family home situated in a popular residential area within walking distance of the thriving town centre of Market Harborough. The property boasts ample off road parking with access to a single garage, stunning landscaped garden with paved seating area and mature planting.
Entrance Hallway
Via a UPVC part glazed front door, UPVC window to the side, under stairs storage cupboard, radiator, stairs raising to the first floor.
Living Room (11' 9'' x 11' 5'' (3.58m x 3.48m))
Feature fire place with solid timber mantle, cast iron log burner in situ, large picture UPVC window to the front, wood effect flooring, television point, radiator.
Dining Room (10' 3'' x 10' 1'' (3.12m x 3.07m))
Wood effect flooring, radiator, open plan to the living room.
Kitchen/Breakfast Room (9' 6'' x 16' 6'' (2.89m x 5.03m))
A range of wall and base units with LG High-max work surfaces, built in fridge, dishwasher, space for Range Master cooker with extractor hood over, large breakfast bar with cupboards beneath, three Velux windows, UPVC window to the rear, ceramic floor tiles, UPVC patio doors leading onto the conservatory, under floor heating.
Conservatory (13' 1'' x 10' 3'' (3.98m x 3.12m))
Quarter brick construction with UPVC double glazed windows, double patio doors, ceramic floor tiles with under floor heating, television point, wall lights.
Utility Room (9' 5'' x 4' 8'' (2.87m x 1.42m))
Wall and base units with roll top work surface, 1 1/2 bowl stainless steel sink drainer, space for fridge freezer, space and plumbing for ashing machine and tumble dryer, wall mounted gas fired boiler, UPVC door to the side.
WC
Low flush WC, corner wash hand basin, ceramic tiled flooring, extractor fan, ceiling down lights.
First Floor Landing
With UPVC window to the side and access to the loft space.
Bedroom One (10' 4'' x 12' 0'' (3.15m x 3.65m))
Large UPVC picture window to the front with superb views, radiator, television point.
Bedroom Two (9' 8'' x 9' 2'' (2.94m x 2.79m))
Two built in wardrobes, radiator, UPVC window to the rear.
Bedroom Three (7' 8'' x 6' 2'' Min (2.34m x 1.88m))
Large UPVC picture window to the front with superb views, radiator, built in storage cupboard.
Bathroom (6' 9'' x 7' 0'' (2.06m x 2.13m))
Granite floor tiles, enclosed shower with ceramic tiled splash backs, low flush WC, vanity sink unit, with cupboard beneath, UPVC window to the rear, extractor fan, towel rail radiator.
Outside
To the front of the property is ample gravelled off road parking, double timber gates to the rear.
At the rear is further block paved off road parking with access to a single garage (16'5" x 8'1") with double doors to the front, to the rear of the garage is a garden store (6'6" x 8'1").
Paved patio area, raised lawn with timber sleepers and slated areas, built in log store, mature planting and space for timber garden sheds.
Property Location
Marketed by Rogers & Co Estate Agents
Disclaimer Property descriptions and related information displayed on this page are marketing materials provided by Rogers & Co Estate Agents. estateagents365.uk does not warrant or accept any responsibility for the accuracy or completeness of the property descriptions or related information provided here and they do not constitute property particulars. Please contact Rogers & Co Estate Agents for full details and further information.


