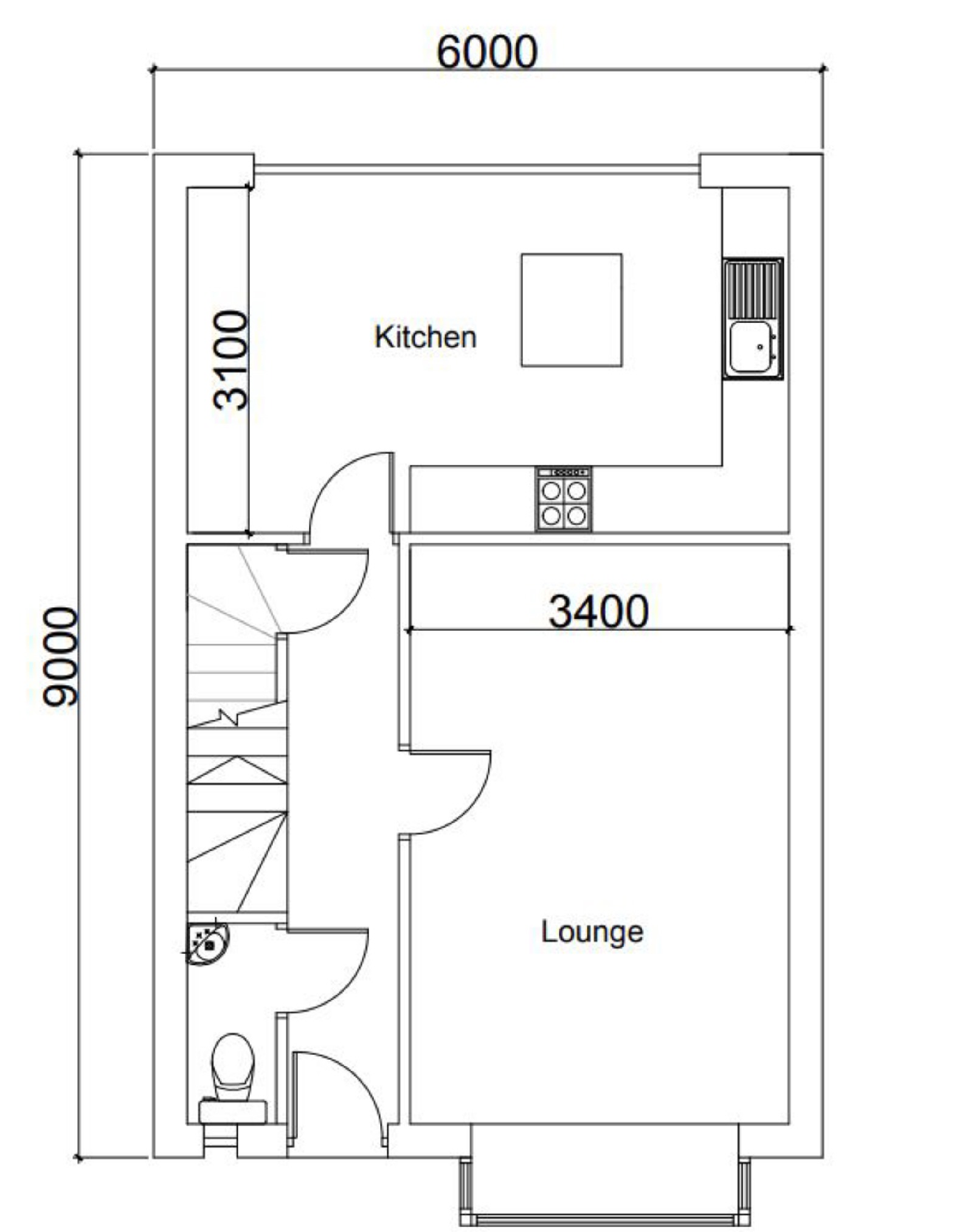Semi-detached house for sale in Manchester M45, 4 Bedroom
Quick Summary
- Property Type:
- Semi-detached house
- Status:
- For sale
- Price
- £ 240,000
- Beds:
- 4
- Baths:
- 3
- Recepts:
- 1
- County
- Greater Manchester
- Town
- Manchester
- Outcode
- M45
- Location
- Morris Meadow, Whitefield, Manchester M45
- Marketed By:
- Pearson Ferrier
- Posted
- 2019-01-16
- M45 Rating:
- More Info?
- Please contact Pearson Ferrier on 0161 937 6513 or Request Details
Property Description
Open weekend 10.00 till 3.00 Saturday 13th & Sunday 14th October - only three remaining dont miss out!
The Holcombe at Morris Meadows offers a fantastic opportunity to purchase a newly built home in the heart of Whitefield, being only 5 miles from Manchester city centre, short drive to junction 17 M60 ring road, Besses o'th Barn Metrolink station, with local shops, schools, amenities and transport links to surrounding towns on your doorstep, yet with open aspect views to the rear. Built to exacting standards throughout these four bedroom (two being ensuite) properties really must be viewed to appreciate the the size and versatile accommodation on offer. Benefitting from spacious gardens to the rear which over look greenbelt land and double driveway providing off road parking.
Entrance Hall
Double glazed frosted door access to the front, laminate flooring, under stairs storage, ceiling light point, radiator and stairs to the first floor.
Lounge (5.20m x 3.41m (17'1" x 11'2"))
Double glazed bay window to the front, television, broadband & telephone points, two ceiling light point and radiator.
Kitchen/Diner (5.42m x 3.11m (17'9" x 10'2"))
Double glazed double patio doors to the rear opening onto garden, fully fitted kitchen comprising of; selection of high gloss white wall & base units, integrated fridge/freezer, washing machine, dishwasher, electric oven & hob with feature extractor hood over, concealed wall mounted gas fired boiler, two ceiling light point, radiator and extractor fan.
Guest W.C
Double glazed frosted window to the front, low level w.C, hand wash basin set in vanity unit, chrome heated towel rail, tile floor & elevations, ceiling light point extractor.
First Floor Landing
Ceiling light point.
Second Bedroom (3.41m x 3.21m (11'2" x 10'6"))
Double glazed window to the front, ceiling light point & radiator.
Ensuite (1.92m x 1.81m (6'4" x 5'11"))
Double glazed frosted window to the front, three piece suite comprising of; Low level w.C, pedestal hand wash basin and walk in shower cubicle.
Third Bedroom (3.11m 3.03m (10'2" 9'11"))
Double glazed window to the rear, ceiling light point and radiator.
Fourth Bedroom (3.11m x 1.47m (10'2" x 4'10"))
Double glazed window to the rear, ceiling light point and radiator.
Family Bathroom (2.08m x 1.90m (6'10" x 6'3"))
Three piece white suite comprising of; Low level w.C, pedestal hand wash basin and shower bath with shower over, chrome heated towel rail, ceiling light point and radiator.
Master Bedroom (6.62m max x 5.54m (21'9" max x 18'2"))
Double glazed window to the rear with double glazed skylight to the front, spindle balustrade, two radiators, three ceiling light points and airing cupboard.
Ensuite (2.26m x 1.87m (7'5" x 6'2"))
Double glazed skylight to the front, three piece white suite comprising of: Low level w.C, pedestal hand wash basin and panel bth with shower over, chrome heated towel rail, tiled floor & elevations, ceiling light point and extractor fan.
Externally
To the front of the property is a block paved driveway.
To the rear of the property is a spacious garden with paved patio & fence surround.
N.B. None of the services/appliances have been tested therefore we cannot verify as to their condition. All measurements are approximate.
You may download, store and use the material for your own personal use and research. You may not republish, retransmit, redistribute or otherwise make the material available to any party or make the same available on any website, online service or bulletin board of your own or of any other party or make the same available in hard copy or in any other media without the website owner's express prior written consent. The website owner's copyright must remain on all reproductions of material taken from this website.
Property Location
Marketed by Pearson Ferrier
Disclaimer Property descriptions and related information displayed on this page are marketing materials provided by Pearson Ferrier. estateagents365.uk does not warrant or accept any responsibility for the accuracy or completeness of the property descriptions or related information provided here and they do not constitute property particulars. Please contact Pearson Ferrier for full details and further information.


