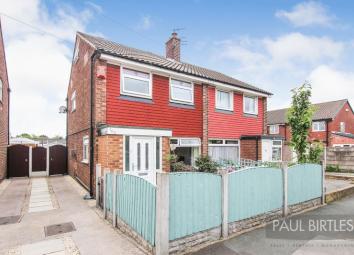Semi-detached house for sale in Manchester M41, 3 Bedroom
Quick Summary
- Property Type:
- Semi-detached house
- Status:
- For sale
- Price
- £ 240,000
- Beds:
- 3
- Baths:
- 1
- Recepts:
- 1
- County
- Greater Manchester
- Town
- Manchester
- Outcode
- M41
- Location
- Iona Way, Davyhulme, Manchester M41
- Marketed By:
- Paul Birtles and Company Limited
- Posted
- 2024-04-18
- M41 Rating:
- More Info?
- Please contact Paul Birtles and Company Limited on 0161 937 6516 or Request Details
Property Description
*an extended three bedroom semi-detached property* Southerly rear aspect. 23' Open plan kitchen/dining room. Fitted kitchen extension. Well appointed bathroom with shower. Useful, upgraded loft space. Gas central heating system-combination boiler. Double glazed windows, exterior doors. Easily managed, enclosed front and rear gardens. Occupying a popular and sought after location. Conveniently situated for local amenities. Viewing highly recommended.
To The Ground Floor
Entrance Porch
With a feature double glazed entrance door and side panels. Access to:
Open Plan Lounge/Dining Room (23' 7'' x 14' 8'' (7.18m x 4.47m))
With a coal effect fire set within a feature fireplace. Understairs storage space off where the combination gas central heating boiler is located. There are radiators to each end of the room. Double glazed windows to the front and side.
Kitchen Extension (12' 0'' x 10' 0'' (3.65m x 3.05m))
With a one and a half bowl single drainer sink unit with mixer tap and an excellent range of fitted base and wall cupboard units and working surfaces incorporating an oven, hob and extractor. Radiator, tiled areas and a double glazed sliding patio door out to the rear garden. Integrated fridge and freezer, plumbing for a washer and space for appliances. Spotlighting.
To The First Floor
Landing
With a double glazed window to the side.
Bedroom (1) (14' 6'' x 8' 6'' (4.42m x 2.59m))
With a radiator and a double glazed window to the front. Wardrobe/storage space.
Bedroom (2) (9' 4'' x 8' 6'' (2.84m x 2.59m))
With a radiator and a double glazed window to the front.
Bedroom (3) (6' 6'' x 5' 11'' (1.98m x 1.80m))
With a radiator and a double glazed window to the front.
Bathroom
With a three piece white suite comprising panelled bath, pedestal wash hand basin and low level WC. Over the bath shower with an anti splash screen fitted. Double glazed window to the rear, tiled decor and a radiator.
Loft Space (14' 7'' x 12' 9'' (Max) (4.44m x 3.88m))
With a double glazed window to the side and a Velux providing additional natural light. Radiator. Eaves storage space off. Accessed from the first floor landing via a fixed staircase.
Outside
The property enjoys pleasant, easily managed front and rear gardens. There's a shared driveway with 104 Iona Way.
Additional Information
We are advised that the property benefits from cavity wall insulation.
Property Location
Marketed by Paul Birtles and Company Limited
Disclaimer Property descriptions and related information displayed on this page are marketing materials provided by Paul Birtles and Company Limited. estateagents365.uk does not warrant or accept any responsibility for the accuracy or completeness of the property descriptions or related information provided here and they do not constitute property particulars. Please contact Paul Birtles and Company Limited for full details and further information.

