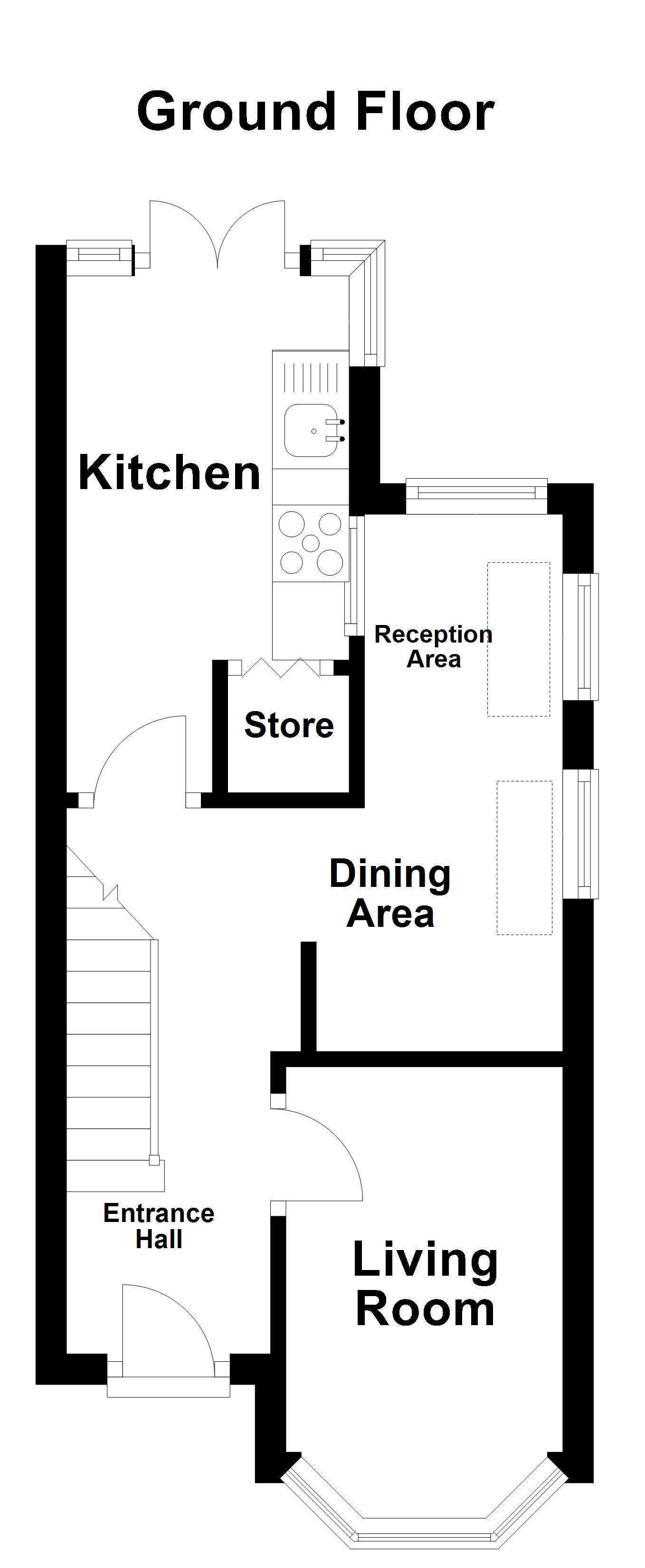Semi-detached house for sale in Manchester M30, 5 Bedroom
Quick Summary
- Property Type:
- Semi-detached house
- Status:
- For sale
- Price
- £ 385,000
- Beds:
- 5
- Baths:
- 2
- Recepts:
- 3
- County
- Greater Manchester
- Town
- Manchester
- Outcode
- M30
- Location
- Snowdon Road, Eccles, Manchester M30
- Marketed By:
- Briscombe Nutter & Staff
- Posted
- 2024-04-02
- M30 Rating:
- More Info?
- Please contact Briscombe Nutter & Staff on 0161 300 0200 or Request Details
Property Description
Briscombe Nutter and Staff are excited to introduce this elegant, periodic family home, with lots of charm and character. Situated within Eccles, this property is perfect for a family wishing to be close to local motorway and transport links into Manchester City Centre and The Trafford Centre, as well as being within close proximity of local schools and shops. Laid out over four floors to include the basement, the accommodation features spacious rooms with high ceilings and many original features. Comprising of: Entrance Hall, Living Room, Dining Area, Reception Area and Kitchen to the ground floor. Three double bedrooms to the first floor and a Family Bathroom. The second floor offers a further two double bedrooms and Bathroom. To the rear there is a garden and to the front there is a driveway offering ample off road parking. A simply wonderful five bedroom semi detached house with space in abundance and charm and character throughout. Book a Viewing today!
Entrance hall External door leads into a welcoming hallway. A single door leading down to the cellar and a staircase rises to the first floor accommodation. Internal doors leading to:
Living room 12' 11" x 12' 7" (3.94m x 3.86m) Solid oak wood flooring throughout with an impressive bay window to the front elevation. TV point and fireplace.
Dining area 11' 11" x 10' 4" (3.64m x 3.15m) Open plan dining area with a TV point and fireplace. Solid oak wood flooring. Opening leading to:
Reception area 17' 11" x 6' 11" (5.47m x 2.12m) Extension of the original property with two velux windows to the side elevation. Two windows to the side elevation, one to the rear and one on looking into the kitchen. Inset spotlights.
Kitchen 17' 5" x 11' 8" (5.32m x 3.56m) Window to the side elevation on looking into the extra reception area. Fitted with a full and comprehensive range of wall and base units with complimentary work surfaces that incorporate a sink and drainer. Plumbing for a dishwasher and appliance space for a 5 ring gas hob and oven and fridge freezer. Tiled floor and part tiled walls.
Landing A stair case rises from the ground floor to the first floor accommodation. A further second staircase rises to the next floor. Internal doors leading to:
Master bedroom 12' 10" x 18' 4" (3.93m x 5.60m) A good sized double bedroom with built in wardrobes and a bay window to the front elevation. Another window to the front elevation. The room is carpeted.
Bedroom two 12' 3" x 11' 10" (3.74m x 3.63m) A double bedroom with a window to the rear elevation.
Bedroom three 11' 10" x 11' 10" (3.63m x 3.63m) A double bedroom with a window to the rear elevation. Over head built in wardrobes. TV point. Inset spotlights.
Bathroom 5' 11" x 7' 7" (1.81m x 2.32m) Family bathroom fitted with corner shower unit, low level WC and pedestal hand wash basin. Tiled floor throughout and part tiled walls. Inset spotlights.
Second floor landing Staircase leading up from the lower floor level.
Bedroom four 13' 4" x 15' 3" (4.07m x 4.65m) A double bedroom with a window to the front elevation. Built in wardrobes. TV point
bedroom five 18' 2" x 6' 5" (5.54m x 1.96m) A double bedroom with eaves storage. TV point. A velux window to the side elevation.
Bathroom 12' 3" x 11' 11" (3.75m x 3.65m) Largest measurements. Window to the rear elevation. An extremely charismatic family bathroom with a feature fireplace and a free standing oval bath in the centre. Low level WC and a pedestal hand wash basin. Tiled floor throughout and inset spotlights.
Garden A lovely sized family bathroom that is enclosed and mostly lawned with a paved area perfect for outdoor furniture and entertaining. The front offers a driveway which allows for ample off road parking.
Property Location
Marketed by Briscombe Nutter & Staff
Disclaimer Property descriptions and related information displayed on this page are marketing materials provided by Briscombe Nutter & Staff. estateagents365.uk does not warrant or accept any responsibility for the accuracy or completeness of the property descriptions or related information provided here and they do not constitute property particulars. Please contact Briscombe Nutter & Staff for full details and further information.


