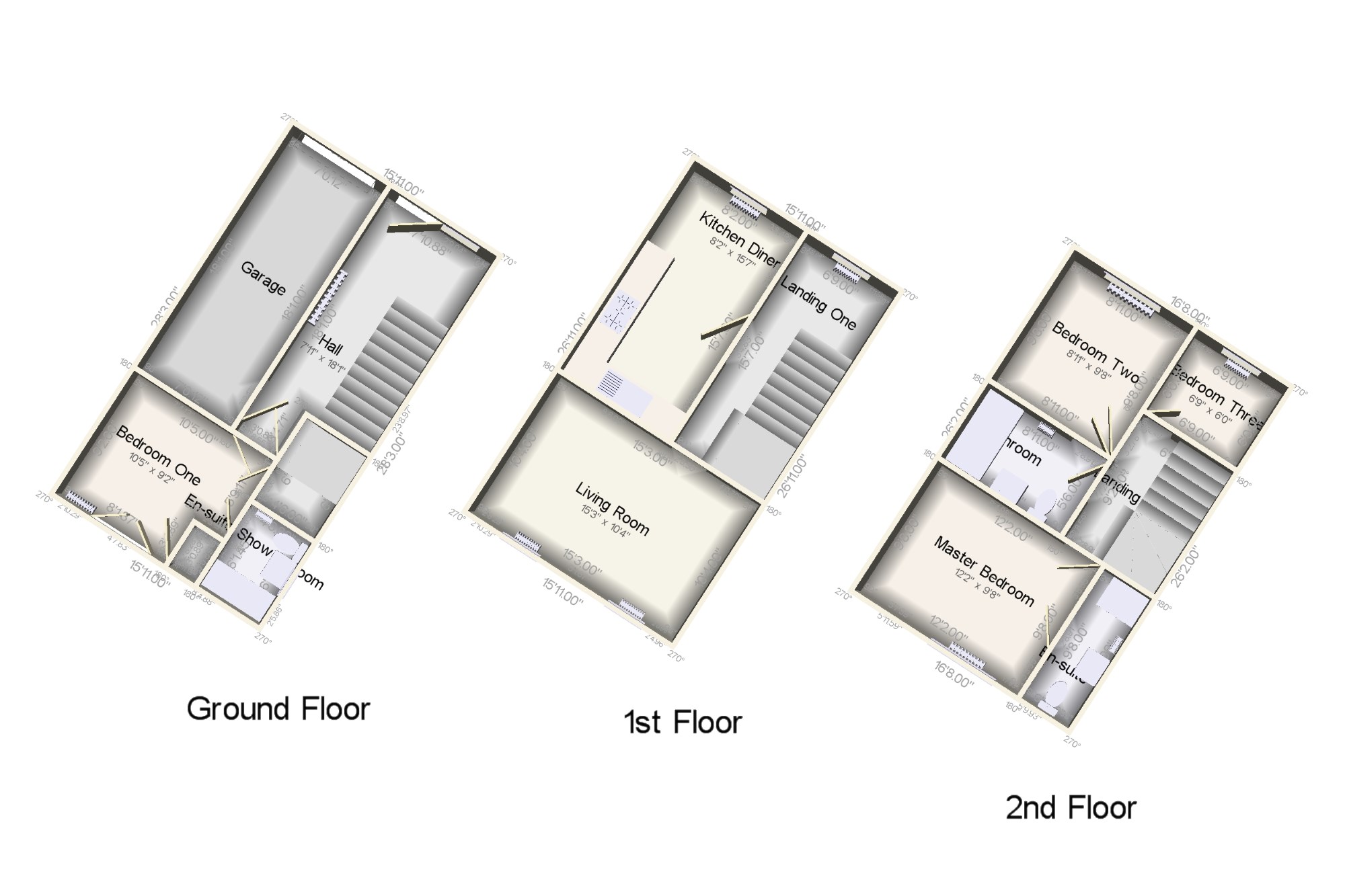Semi-detached house for sale in Manchester M28, 4 Bedroom
Quick Summary
- Property Type:
- Semi-detached house
- Status:
- For sale
- Price
- £ 215,000
- Beds:
- 4
- Baths:
- 1
- Recepts:
- 2
- County
- Greater Manchester
- Town
- Manchester
- Outcode
- M28
- Location
- Gilliburns Fold, Worsley, Manchester, Greater Manchester M28
- Marketed By:
- Bridgfords - Walkden
- Posted
- 2019-04-10
- M28 Rating:
- More Info?
- Please contact Bridgfords - Walkden on 0161 937 6656 or Request Details
Property Description
A perfect Four Bedroom family home, located on a popular cul de sac location of Mosley Common, Ideal for families needing commuter routes, public transport, schools and supermarkets all within the vicinity. This property is in a immaculate condition and offers fantastic size rooms throughout. Featuring an entrance hall, double bedroom with En suite and Integral garage that all can be located on the ground floor. The first floor offers an open plan kitchen diner fitted with integrated appliances along with a good size family living room. To the second floor are three well proportioned bedrooms, the master benefitting from an en-suite shower room and a additional contemporary bathroom suite. Externally there is a enclosed rear garden, to the front you will find a good size block paved court area providing ample off road parking which has been additionally purchased and complements this size of property. Viewings are highly recommended!
Cul de sac location
Large parking area with garage
Good size living space
Two en suites with additional family bathroom
Fitted kitchen with integral appliances
Very popular location
Hall x . Steel front double glazed door, opening onto the driveway. Double glazed uPVC window facing the front. Radiator, carpeted flooring, under stair storage, painted plaster ceiling, ceiling light.
Garage7' x 18'1" (2.13m x 5.51m). Integral garage;
Bedroom Ground Floor10'5" x 9'2" (3.18m x 2.8m). Double bedroom; UPVC French double glazed door, opening onto the patio. Radiator, carpeted flooring, boiler, painted plaster ceiling, ceiling light.
En-suite Shower Room x . Double glazed UPVC window with opaque glass facing the side. Radiator, tiled flooring, part tiled walls, painted plaster ceiling, spotlights. Low level WC, double enclosure shower, wall-mounted sink, extractor fan.
Landing One x . Double glazed UPVC window with opaque glass facing the front overlooking the garden. Radiator, carpeted flooring, painted plaster ceiling, ceiling light.
Kitchen Diner8'2" x 15'7" (2.5m x 4.75m). Double glazed UPVC window facing the front overlooking the garden. Radiator, tiled flooring, part tiled walls, painted plaster ceiling, spotlights. Roll edge work surface, fitted wall and base units, one and a half bowl sink with mixer tap and drainer, integrated electric oven, integrated gas hob, stainless steel extractor, integrated dishwasher, integrated fridge/freezer.
Living Room15'3" x 10'4" (4.65m x 3.15m). Double glazed UPVC windows facing the rear overlooking the garden. Radiator, carpeted flooring, painted plaster ceiling, ceiling light.
Landing Two x . Loft access . Double glazed UPVC window facing the side. Carpeted flooring, painted plaster ceiling, ceiling light.
Master Bedroom12'2" x 9'8" (3.7m x 2.95m). Double bedroom; double glazed UPVC window facing the rear overlooking the garden. Radiator, carpeted flooring, painted plaster ceiling, ceiling light.
En-suite x . Double glazed UPVC window with opaque glass facing the side. Heated towel rail, tiled flooring, part tiled walls, painted plaster ceiling, spotlights. Low level WC, single enclosure shower, wall-mounted sink, extractor fan and shaving point.
Bedroom Two8'11" x 9'8" (2.72m x 2.95m). Double bedroom; double glazed UPVC window facing the front overlooking the garden. Radiator, carpeted flooring, painted plaster ceiling, ceiling light.
Bedroom Three6'9" x 6' (2.06m x 1.83m). Single bedroom; double glazed UPVC window facing the front overlooking the garden. Radiator, carpeted flooring, painted plaster ceiling, ceiling light.
Bathroom x . Heated towel rail, tiled flooring, part tiled walls, painted plaster ceiling, spotlights. Low level WC, panelled bath with mixer tap, wall-mounted sink with mixer tap, extractor fan and shaving point.
External x . Enclosed lawn garden to rear, block paved driveway and additional parking to front for multiple cars title plan available for addition land purchased for parking to front court area.
Property Location
Marketed by Bridgfords - Walkden
Disclaimer Property descriptions and related information displayed on this page are marketing materials provided by Bridgfords - Walkden. estateagents365.uk does not warrant or accept any responsibility for the accuracy or completeness of the property descriptions or related information provided here and they do not constitute property particulars. Please contact Bridgfords - Walkden for full details and further information.


