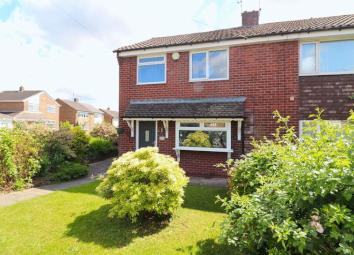Semi-detached house for sale in Manchester M28, 3 Bedroom
Quick Summary
- Property Type:
- Semi-detached house
- Status:
- For sale
- Price
- £ 210,000
- Beds:
- 3
- Baths:
- 1
- Recepts:
- 1
- County
- Greater Manchester
- Town
- Manchester
- Outcode
- M28
- Location
- Devonshire Drive, Boothstown, Worsley M28
- Marketed By:
- Sell Well Online
- Posted
- 2024-04-17
- M28 Rating:
- More Info?
- Please contact Sell Well Online on 0161 937 5583 or Request Details
Property Description
Sell Well are delighted to present this fabulous three bedroom semi detached property. What sets this property apart is its superior corner plot with beautifully maintained wrap around grounds and driveway to the detached garage. This attractive home boasts a recently refrubished, modern lounge, through to a superb dining kitchen with French doors to the rear garden. Upstairs are three well presented bedrooms and a contemporay family bathroom. The fabulous outside space wraps around three sides of the property, offering plenty of space which has been well designed to be low maintenance. Whilst this large garden is entirely enclosed, a secure gate offers easy access to the driveway and detached garage. Perfect for entertaining and alfresco dining or lazy days with the family. This property is well positioned for all local amenities, St Andrew's Primary School and the Boothstown Marrina. Popular for its close access to the East Lancashire Road (A580), the M60, M62 & M602 motorways.
Lounge (17' 1'' x 13' 2'' (5.211m x 4.010m))
Enter this stylish lounge via a composite front door with glazed inset. A large area offering plenty of space for the family to relax. A Upvc double glazed bay window overlooking the front garden and one to the side aspect provides ample natural light. An electric pebble effect fire place with marble hearth provides a cozy focal point to this substantial room. LED ceiling lights, wall lights, two covered radiators and contemporary wood effect flooring. Double doors to the dining kitchen. Staircase to the first floor.
Dining Kitchen (17' 2'' x 8' 2'' (5.225m x 2.501m))
An impressive dining kitchen comprising matching wall and base units in cream with complimenting counter tops and tiled splash back. Integrated electric oven/grill with gas hob and extractor hood. Inset sink, drainer with mixer tap and integrated fridge. Space for a washer/dryer, dish washer and American Fridge Freezer. Worcester combination boiler neatly housed behind a wall unit. French doors to the rear garden and a uPVC window to the rear flood this space with lots of light. Wood effect flooring flows through from the lounge and dual ceiling lights complete this modern space.
Landing
Upvc Double glazed window to the side ensures a light, bright space. Spindled balustrade, recently fitted grey carpet, central light fitting, radiator and loft access. Fitted shelved storage cupboard. Interior doors to three bedrooms and bathroom.
Bedroom One (11' 9'' x 9' 1'' (3.580m x 2.769m))
A double bedroom with Upvc double glazed window to the front aspect. Central light fitting, wood effect flooring and radiator.
Bedroom Two (10' 11'' x 10' 5'' (3.321m x 3.171m))
A good double bedroom with Upvc double glazed window overlooking the rear garden. Fitted Wardrobes provide ample storage. Central light fitting, wood effect flooring and central light fitting.
Bedroom Three (7' 9'' x 7' 10'' (2.358m x 2.387m))
A single bedroom with Upvc double glazed window to the front aspect. Currently uses an office. Wood effect flooring, central light fitting and radiator.
Bathroom
This modern bathroom comprises a multi function body jet shower, vanity unit with inset sink and low level wc with concealed flush. Heated chrome ladder radiator, recessed lighting, extractor fan and wood effect flooring. Obscure, privacy window to the rear completes this contemporary suite.
Outside
This attractive property with its spacious and secluded rear garden is approached through a well maintained front with lawn, pathway to the front door and gated access to the rear of the property. The grounds are landscaped with a variety of finishes incorporating paved patio, pebbled area, shrubs, flower borders and a relaxing pond. A large functional space is provided by an detached garage accessed from the rear garden. The garage has a solid concrete floor, lighting, sockets and purpose built office area. This fabulous wrap around plot is perfect for lazy summer days with family and friends. South facing!
Locality
Boothstown is a sought after village 9.8 miles North West of Manchester, close to Worsley. Popular for its close access to the East Lancashire Road (A580), the M60, M62 & M602 motorways. This property is well positioned for all local amenties, St Andrew's Primary School which has an Outstanding Ofsted report and sought after because it has some beautiful walks close by including down by the Boothstown Marina on the Bridgewater Canal. A couple of trendy cafe bars have popped up, the pubs and restaurants provide pleasant places to socialise close by.
Additional Information
The vendor has advised us that the property is Leasehold. This needs to be verified via a solicitor. The property has a Worcester combination boiler, approximately 2 years old. The current owners have put new flooring downstairs and newly fitted carpet to the stairs and landing. Recently fitted French doors in the kitchen, composite front door and garden fence panels. The property is Council Tax Band B.
Property Location
Marketed by Sell Well Online
Disclaimer Property descriptions and related information displayed on this page are marketing materials provided by Sell Well Online. estateagents365.uk does not warrant or accept any responsibility for the accuracy or completeness of the property descriptions or related information provided here and they do not constitute property particulars. Please contact Sell Well Online for full details and further information.

