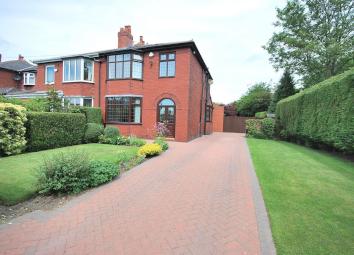Semi-detached house for sale in Manchester M28, 3 Bedroom
Quick Summary
- Property Type:
- Semi-detached house
- Status:
- For sale
- Price
- £ 400,000
- Beds:
- 3
- Baths:
- 1
- Recepts:
- 3
- County
- Greater Manchester
- Town
- Manchester
- Outcode
- M28
- Location
- Bedford Avenue, Walkden, Manchester M28
- Marketed By:
- Russell James
- Posted
- 2024-04-17
- M28 Rating:
- More Info?
- Please contact Russell James on 0161 937 6717 or Request Details
Property Description
Russell james * desirable location * freehold * Three bedroomed semi-detached property * Two reception rooms * Conservatory * Kitchen * Utility room * Large Driveway * Large Private Garden * Gas Central Heating and Double Glazing * Viewing highly recommended
Entrance Hall
Original wooden door opening to a spacious hallway leading to both reception rooms and kitchen.
Second Reception / Dining Room (3.86m x 3.58m (12'8 x 11'9))
Spacious room with ample room for a large family dining table. Period cast iron feature fire place, wood flooring and ornate ceiling coving. Large bay window to the front of the property.
Lounge (3.18m x 7.11m (10'5 x 23'4))
Generous extended room with period cast iron feature fire. Ornate ceiling coving and large window to the rear of the property.
Conservatory (3.76m x 3.76m (12'4 x 12'4))
Dwarf wall modern conservatory with upvc construction and tiled floor. French doors giving access to the beautiful garden.
Fitted Kitchen (2.57m x 2.82m (8'5 x 9'3))
Fitted kitchen comprising of wall, base and display units with complementary worktops and partially tiled walls. Space for freestanding electric cooker and overhead extractor. Large box bay window to the side of the property. Door access leading to:
Utility Room (3.10m x 2.11m (10'2 x 6'11))
Good sized utility room with ample storage. Spaces for washing machine, dryer, dishwasher and fridge/freezer.
Landing
Light and airy hallway/landing area with large window to the side of the property.
Master Bedroom (3.51m x 3.51m (11'6 x 11'6))
Double master bedroom with period feature cast iron fireplace. Window to the rear of the property.
Bedroom 2 (4.22m x 3.51m (13'10 x 11'6))
Double second bedroom with period feature cast iron fireplace. Bay window to the front of the property.
Bedroom 3 (2.29m x 2.16m (7'6 x 7'1))
Single bedroom with window to the front of the property.
Family Bathroom (1.52m x 2.29m (5'0 x 7'6))
Three piece bathroom suite comprising of: Shower cubicle, panelled bath, pedestal wash hand basin with fully tiled walls. Window to the side.
Separate W.C (0.74m x 1.52m (2'5 x 5'0))
Separate w.C with window to the side of the property.
Gardens
Large private garden with established plants and shrubs to the rear. Large open side aspect private courtyard.
The front of the property has a beautiful laid to lawn with established borders and large paved driveway.
Additional Information
The council tax band for this property 2019 to 2020 is D. (£1,852.57)
Freehold
Property Location
Marketed by Russell James
Disclaimer Property descriptions and related information displayed on this page are marketing materials provided by Russell James. estateagents365.uk does not warrant or accept any responsibility for the accuracy or completeness of the property descriptions or related information provided here and they do not constitute property particulars. Please contact Russell James for full details and further information.

