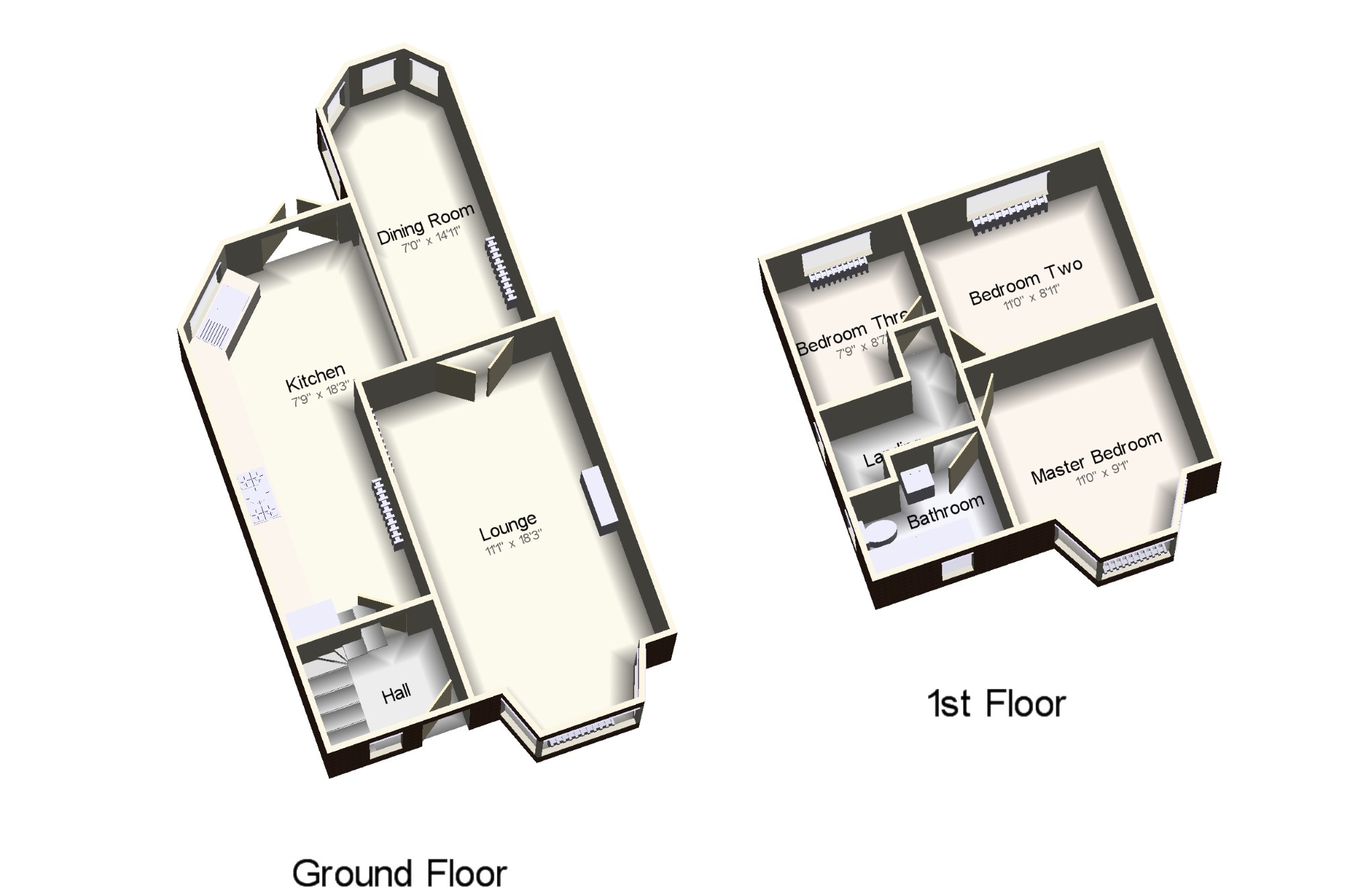Semi-detached house for sale in Manchester M28, 3 Bedroom
Quick Summary
- Property Type:
- Semi-detached house
- Status:
- For sale
- Price
- £ 300,000
- Beds:
- 3
- Baths:
- 1
- Recepts:
- 2
- County
- Greater Manchester
- Town
- Manchester
- Outcode
- M28
- Location
- Glen Avenue, Worsley, Manchester, Greater Manchester M28
- Marketed By:
- Bridgfords - Walkden
- Posted
- 2024-04-25
- M28 Rating:
- More Info?
- Please contact Bridgfords - Walkden on 0161 937 6656 or Request Details
Property Description
This beautifully presented, spacious semi-detached is perfectly positioned in the prestigious Roe Green. Offering stunning space throughout the property has been extended across the rear and has approved planning permission for a further double storey extension, providing an additional bedroom. Featuring a hallway, spacious lounge with a bay window and doors through to a great size dining room with study area which open into a modern fitted kitchen with integrated Neff appliances. To the first floor are three well proportioned bedrooms and a contemporary bathroom with a three piece suite. Externally there is a front garden with a blocked paved driveway for multiple vehicles. To the rear is a stunning size rear garden with patio seating area and laid to lawn. Further benefitting from gas central heating and double glazed windows throughout, viewings are highly recommended to appreciate the quality of home on offer!
Prestigious location in Roe Green
Extended to the rear
Planning permission granted for a double storey extension
Immaculately presented throughout
Modern kitchen and bathroom
Fantastic size, private rear garden
Off road parking
Hall x . Hardwood front single glazed door. Double glazed uPVC window with obscure glass facing the front. Radiator, carpeted flooring. Stairs to first floor.
Lounge11'1" x 18'3" (3.38m x 5.56m). Hardwood double doors leading into the dining room. Double glazed uPVC bay window facing the front. Radiator and gas fire, carpeted flooring.
Dining Room7' x 14'11" (2.13m x 4.55m). Double glazed uPVC bay window facing the rear overlooking the garden. Radiator, laminate flooring, spotlights. Study area to the rear and open access to the side into the kitchen.
Kitchen7'9" x 18'3" (2.36m x 5.56m). UPVC French double glazed door, opening onto the garden. Double glazed uPVC window facing the rear overlooking the garden. Radiator, laminate flooring, under stair storage cupboard, spotlights. Granite effect work surface, wall and base units, one and a half bowl sink with mixer tap and drainer, integrated Neff electric oven, integrated Neff gas hob, stainless steel extractor, integrated dishwasher, integrated washing machine and fridge/freezer.
Landing x . Loft access . Carpeted flooring.
Master Bedroom11' x 9'1" (3.35m x 2.77m). Double bedroom; double glazed uPVC bay window facing the front. Radiator, carpeted flooring.
Bedroom Two11' x 8'11" (3.35m x 2.72m). Double bedroom; double glazed uPVC window facing the rear overlooking the garden. Radiator, carpeted flooring.
Bedroom Three7'9" x 8'7" (2.36m x 2.62m). Single bedroom; double glazed uPVC window facing the rear overlooking the garden. Radiator, carpeted flooring.
Bathroom x . Double aspect double glazed uPVC windows with obscure glass facing the front and side. Heated towel rail, tiled flooring, part tiled walls, spotlights. Low level WC, panelled bath with mixer tap, shower over bath, pedestal sink with mixer tap.
Property Location
Marketed by Bridgfords - Walkden
Disclaimer Property descriptions and related information displayed on this page are marketing materials provided by Bridgfords - Walkden. estateagents365.uk does not warrant or accept any responsibility for the accuracy or completeness of the property descriptions or related information provided here and they do not constitute property particulars. Please contact Bridgfords - Walkden for full details and further information.


