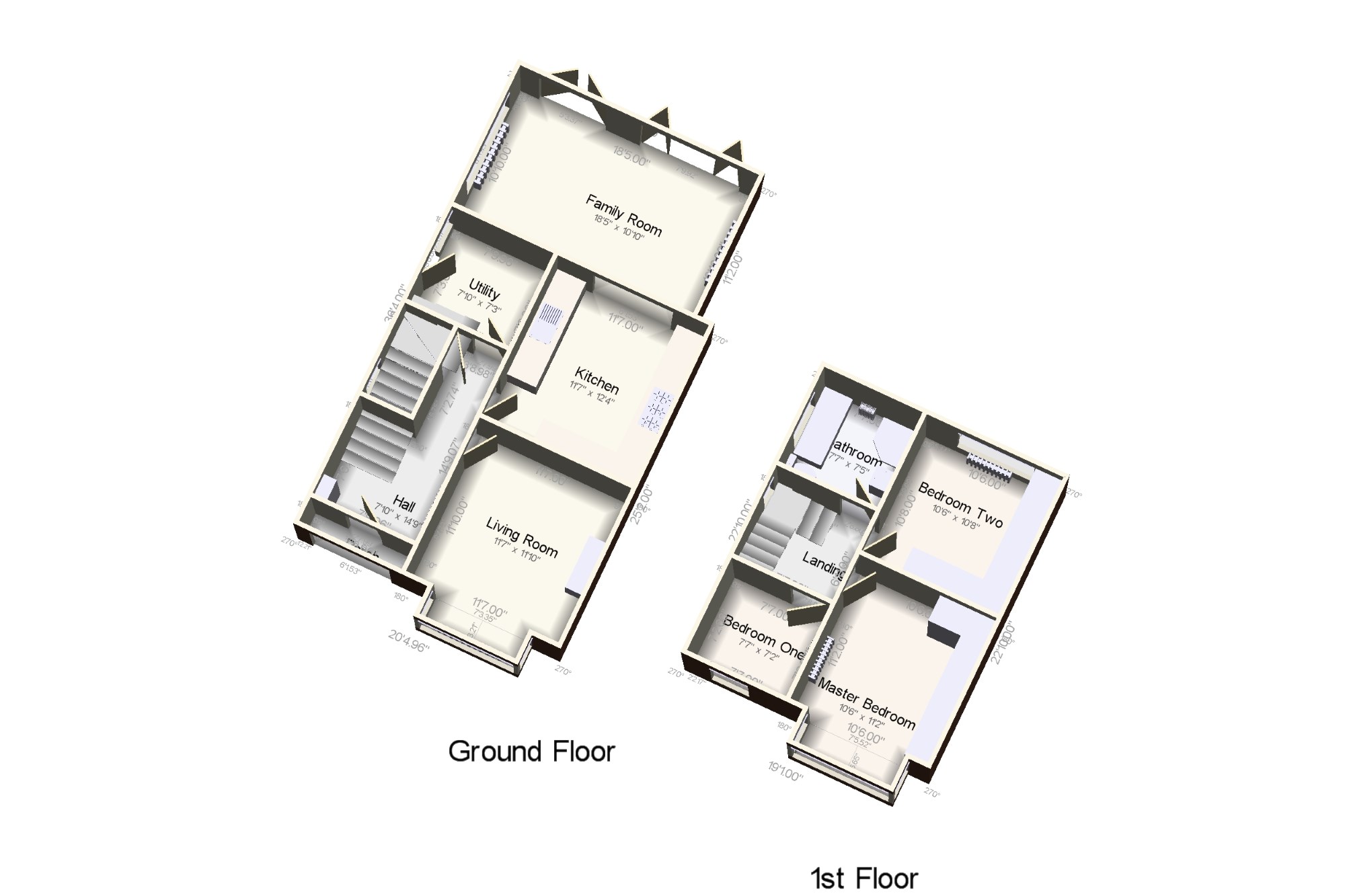Semi-detached house for sale in Manchester M28, 3 Bedroom
Quick Summary
- Property Type:
- Semi-detached house
- Status:
- For sale
- Price
- £ 235,000
- Beds:
- 3
- Baths:
- 1
- Recepts:
- 2
- County
- Greater Manchester
- Town
- Manchester
- Outcode
- M28
- Location
- Hilton Lane, Worsley, Manchester, Greater Manchester M28
- Marketed By:
- Bridgfords - Walkden
- Posted
- 2024-04-25
- M28 Rating:
- More Info?
- Please contact Bridgfords - Walkden on 0161 937 6656 or Request Details
Property Description
Fantastic three bedroom extended traditional Semi detached home boasting high end finish throughout. Packed with style and offering spacious living space with two reception rooms, Large fully fitted kitchen dining room with bi-fold doors to garden, ground floor WC which are all located of the impressive entrance hall. Stairs lead to the first floor offering Three well proportioned bedrooms and a very modern large family bathroom. Outside is no different with a superb front area with block paved driveway for multiple cars off setting the property from the road, landscape gardens to rear with deck patio and lawn areas setting the mood for long days in the garden. This home is ideally located close to schools, shops and transport links. Must be seen to appreciate the space and specification that this beautiful individually designed home has to offer.
Sold with no chain
Superbly extended
High end kitchens and bathrooms
Down stairs WC and utility
Good size bedrooms
Fantastic gardens front and rear
Hall x . UPVC front double glazed door, opening onto the garden. Double glazed UPVC window with opaque glass facing the front overlooking the garden. Radiator, solid oak flooring, under stair storage, painted plaster ceiling, ceiling light.
WC x . Double glazed UPVC window with opaque glass facing the side overlooking the garden. Radiator, tiled flooring, tiled walls, painted plaster ceiling, spotlights. Low level WC, wall-mounted sink, extractor fan.
Living Room11'7" x 11'10" (3.53m x 3.6m). Triple aspect double glazed UPVC bay windows facing the front overlooking the garden. Radiator and wood burner, carpeted flooring, painted plaster ceiling, ceiling light.
Kitchen11'7" x 12'4" (3.53m x 3.76m). Solid oak flooring, part tiled walls, painted plaster ceiling, ceiling light. Granite work surface, fitted wall and base units, single sink with mixer tap and drainer, space for range oven, overhead extractor, integrated dishwasher, integrated fridge/freezer.
Family Room18'5" x 10'10" (5.61m x 3.3m). UPVC bi-fold and French double glazed doors, opening onto decking. Triple double glazed wood velux windows and double glazed window to side. Radiator, solid oak flooring, painted plaster ceiling, spotlights.
Utility x . UPVC back double glazed door, opening onto the garden. Double glazed UPVC window facing the side overlooking the garden. Radiator, solid oak flooring, boiler, part tiled walls, painted plaster ceiling, ceiling light. Roll edge work surface, fitted wall and base units, one and a half bowl sink and with mixer tap, space for washing machine and dryer.
Landing x . Loft access . Double glazed UPVC window with opaque glass facing the side. Carpeted flooring, painted plaster ceiling, ceiling light.
Master Bedroom10'6" x 11'2" (3.2m x 3.4m). Double bedroom; triple aspect double glazed UPVC bay windows facing the front overlooking the garden. Radiator, carpeted flooring, fitted wardrobes, painted plaster ceiling, ceiling light.
Bedroom Two10'6" x 10'8" (3.2m x 3.25m). Double bedroom; double glazed UPVC window facing the rear overlooking the garden. Radiator, carpeted flooring, fitted wardrobes, painted plaster ceiling, ceiling light.
Bedroom Three7'7" x 7'2" (2.31m x 2.18m). Single bedroom; double glazed UPVC window facing the front overlooking the garden. Radiator, solid oak flooring, painted plaster ceiling, ceiling light.
Bathroom x . Double glazed UPVC window with opaque glass facing the side. Heated towel rail, tiled flooring, tiled walls, painted plaster ceiling, spotlights. Low level WC, panelled bath with mixer tap, corner shower with remote shower unit, wall-mounted sink with mixer tap.
External x . Landscaped gardens to front and rear with block paved driveway and walk areas for multiple cars, deck patio with lawn areas to rear, mature boarders plants shrubs and bushes.
Property Location
Marketed by Bridgfords - Walkden
Disclaimer Property descriptions and related information displayed on this page are marketing materials provided by Bridgfords - Walkden. estateagents365.uk does not warrant or accept any responsibility for the accuracy or completeness of the property descriptions or related information provided here and they do not constitute property particulars. Please contact Bridgfords - Walkden for full details and further information.


