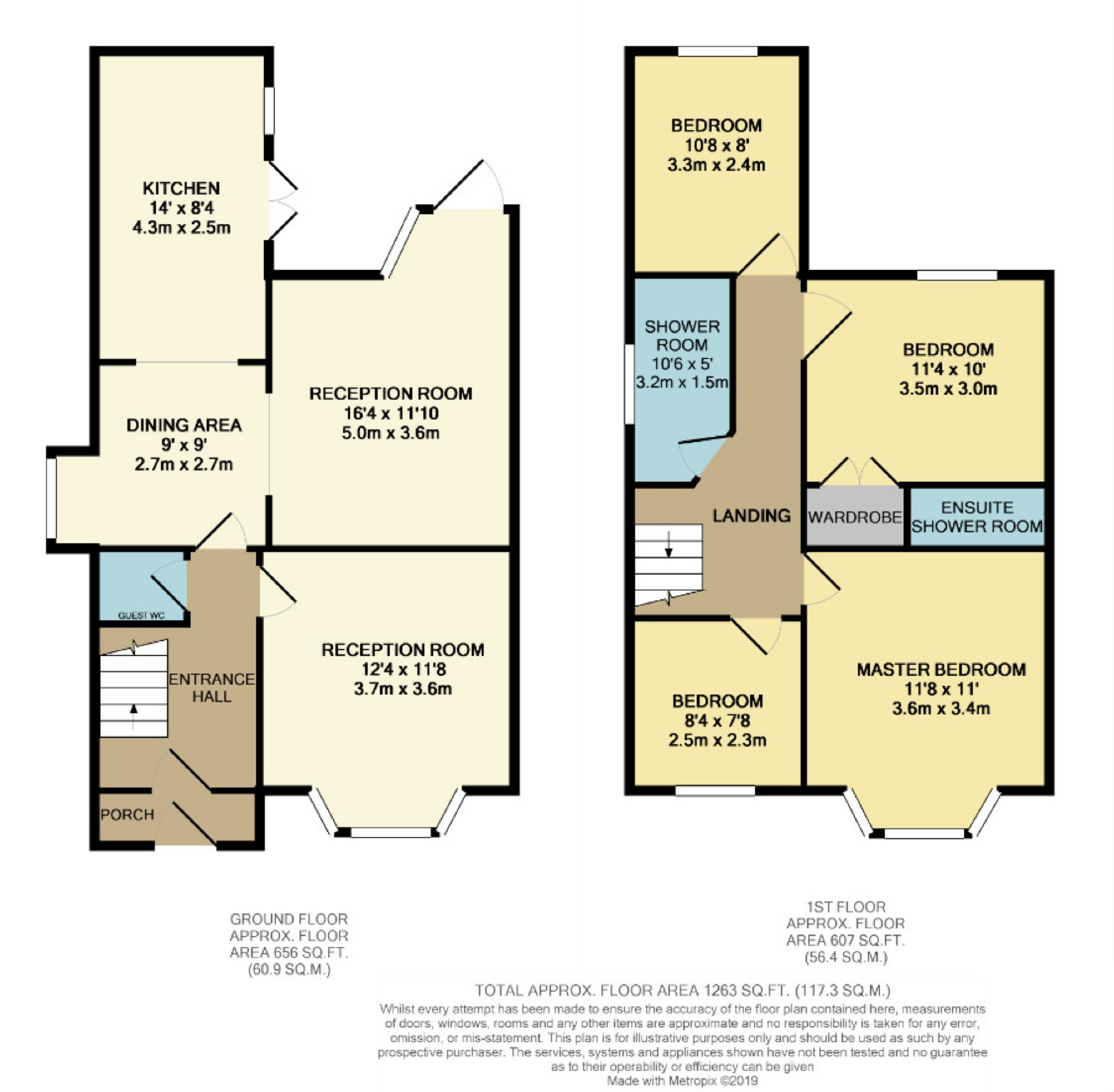Semi-detached house for sale in Manchester M27, 4 Bedroom
Quick Summary
- Property Type:
- Semi-detached house
- Status:
- For sale
- Price
- £ 375,000
- Beds:
- 4
- Baths:
- 3
- Recepts:
- 2
- County
- Greater Manchester
- Town
- Manchester
- Outcode
- M27
- Location
- Campbell Road, Swinton, Manchester M27
- Marketed By:
- Carr & Hume
- Posted
- 2024-04-28
- M27 Rating:
- More Info?
- Please contact Carr & Hume on 0161 506 9528 or Request Details
Property Description
South swinton location. Close to monton village. Highly regarded local schools including ellesmere green and moorisde. Beautifully presented family home. Detached garage and off street parking. Great transport links into manchester and salford quays.
Situated in this extremely popular residential area of South Swinton, viewing is a must on this wonderful family home. Boasting a larger then average plot with a fantastic sized rear garden which also houses a detached garage. Briefly the accommodation comprises of Porch, hallway, guest WC, front reception room, dining area, modern fitted kitchen and further reception room. To the first floor there four bedrooms, three of which are doubles and the master comes with en suite shower room. Externally there is a great sized rear garden with double garage and gated garden to the front along with further off street parking. A true stunner, not to be missed!
Entrance
Double glazed porch way with tiled entrance leads into the main entrance hallway which is accessed via a UPVC front. Hallway has laminate flooring, radiator, telephone point, coving to ceiling. Stairs lead to the first floor.
Guest cloakroom comprises of a modern suite in white with chrome fitments and consists of a low level WC and vanity sink with storage.
Reception Room (12'4 x 11'8 (3.76m x 3.56m))
With double glazed bay window to the front elevation, laminate flooring, radiator and coving to ceiling. Feature central fireplace with surround and hearth.
Reception Room (12'4 x 11'8 (3.76m x 3.56m))
With double glazed bay window to the front elevation, laminate flooring, radiator and coving to ceiling. Feature central fireplace with surround and hearth.
Kitchen (14'0 x 8'4 (4.27m x 2.54m))
Fitted with a modern range of wall and base units in a Black finish with butcher block style work tops, breakfast bar and ceramic tiled splash back. Integrated stainless steel oven, grill, microwave and ceramic hob. Integrated fridge/freezer and dishwasher. Laminate flooring, recessed ceiling spotlights, double glazed French doors and panelled window to the side.
Rear Reception Room (16'4 x 11'10 (4.98m x 3.61m))
With laminate flooring, coving to ceiling, radiator, TV point and feature door with stained glass panel fan tails and window to the rear.
Master Bedroom (11'12 x 11'8 (3.66m x 3.56m))
With double glazed bay window to the front, coving to ceiling and radiator.
En Suite Shower Room
Shower enclosure with glass door and vanity sink with wash hand basin and storage. Ceramic tiled flooring.
Bedroom (11'4 x 10'0 (3.45m x 3.05m))
With double glazed window to the front and radiator.
Bedroom (10'8 x 8'0 (3.25m x 2.44m))
With double glazed window to the rear and radiator.
Bedroom (7'0 x 8'4 (2.13m x 2.54m))
With double glazed window to the rear, laminate flooring and radiator
Shower Room (10'6 x 5'0 (3.20m x 1.52m))
A super modern suite housing a double width shower enclosure with glass screen. Low level WC and double vanity unit with two ceramic sinks with storage. Wall mounted towel rail, ceramic tiled floor and walls. Recessed ceiling spotlights and double gazed window to the side
External
To the rear is a larger than average garden which is mainly gravelled with mature shrub borders. To the bottom of the garden is the detached garage with further parking and rear access. There is a secure outhouse which is plumbed for a washing machine To the front is a well established garden which also provides further off street parking.
You may download, store and use the material for your own personal use and research. You may not republish, retransmit, redistribute or otherwise make the material available to any party or make the same available on any website, online service or bulletin board of your own or of any other party or make the same available in hard copy or in any other media without the website owner's express prior written consent. The website owner's copyright must remain on all reproductions of material taken from this website.
Property Location
Marketed by Carr & Hume
Disclaimer Property descriptions and related information displayed on this page are marketing materials provided by Carr & Hume. estateagents365.uk does not warrant or accept any responsibility for the accuracy or completeness of the property descriptions or related information provided here and they do not constitute property particulars. Please contact Carr & Hume for full details and further information.


