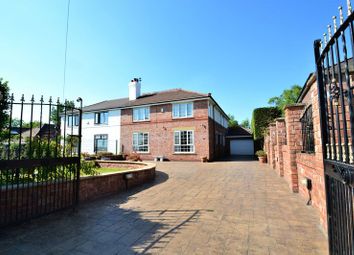Semi-detached house for sale in Manchester M26, 3 Bedroom
Quick Summary
- Property Type:
- Semi-detached house
- Status:
- For sale
- Price
- £ 425,000
- Beds:
- 3
- Baths:
- 3
- Recepts:
- 2
- County
- Greater Manchester
- Town
- Manchester
- Outcode
- M26
- Location
- Ringley Road West, Radcliffe, Manchester M26
- Marketed By:
- Hills Residential - Swinton
- Posted
- 2024-04-03
- M26 Rating:
- More Info?
- Please contact Hills Residential - Swinton on 0161 937 5916 or Request Details
Property Description
* must be viewed to be appreciated * presented to A high standard throughout and offering an abundance of space, this fabulous family home features 3 very generous double bedrooms to the first floor as well as an en-suite to the master bedroom, and a stunning 4-piece family family bathroom with roll-top bath, whilst the spacious ground floor comprises of an entrance hallway, W.C & cloakroom, lounge, dining room, and a fantastic modern kitchen & dining area with gas range cooker and French doors to the rear. Along with UPVC double glazed windows, 'combi' gas central heating, and a log-burning fireplace, this wonderful home also benefits from a garage with electric doors, gated off-road parking for multiple cars, and large, well-maintained private gardens to the front & rear. Ideally located in a rural position with expansive views across fields yet close to many local amenities and excellent transport links in to Salford, Manchester, and surrounding areas. Could this exceptional property be the one for your family ? Call us now to book A viewing!
Hall 'l Shaped' (15' 6'' x 10' 5'' (4.72m x 3.17m))
Carpeted, ceiling light point, power point, single radiator, upvc double glazed window to the side, upvc door to the side and control box for the alarm.
Reception One (13' 3'' x 11' 7'' (4.04m x 3.53m))
Hard wood flooring in the dining area, ceiling light point, power and television point, electric fireplace, upvc double glazed window to the front and side, along with a double radiator for extra warmth.
Lounge (14' 4'' x 13' 6'' (4.37m x 4.11m))
Hard wood flooring, ceiling light point and a further two wall light points, double radiator, upvc double glazed window to the front, and a beautiful log burning fire place.
Utility Room (11' 0'' x 9' 5'' (3.35m x 2.87m))
Hard wood flooring, ceiling light spots, power point, double radiator, fitted storage and space for a tumble dryer.
Downstairs W.C. (7' 3'' x 3' 5'' (2.21m x 1.04m))
Tiled flooring, partly tiled walls, ceiling light spots, upvc double glazed window to the rear, hand wash basin, W.C. And an extractor.
Kitchen/Diner (17' 5'' x 15' 2'' (5.30m x 4.62m))
Partly hardwood flooring, along with the second half tiled flooring, ceiling light spots, power points, two double radiators, two double glazed windows to the rear, along with upvc double glazed french doors to the rear and a further upvc double glazed window to the side filling the room with sun light. Stunning granite work surfaces, an enamel sink, tiled splash back and stainless steel extractor covering the five burner gas range cooker, along with integrated appliances such as, dishwasher, fridge-freezer and washing machine.
Garage
Concrete flooring, ceiling light point, power point, upvc double door to the side, upvc double glazed window to the side and an electric roller shutter door to the front.
Landing (15' 3'' x 7' 2'' (4.64m x 2.18m))
Carpeted, ceiling light point, power point, single radiator, upvc double glazed window to the side and access to the loft.
Bedroom One (16' 9'' x 15' 3'' (5.10m x 4.64m))
Carpeted, two ceiling light points, power and television points, upvc double glazed window to the rear and side, double radiator ad access to the en-suite bathroom.
En-Suite (6' 6'' x 6' 0'' (1.98m x 1.83m))
Tiled flooring and walls, ceiling light spots, single radiator, upvc double glazed window to the side, hand wash basin, W.C., and a walk in thermo shower.
Bedroom Two (14' 5'' x 13' 8'' (4.39m x 4.16m))
Hardwood flooring, ceiling light point, power and television points, double radiator, upvc double glazed window to the front and fitted wardrobes.
Bedroom Three (13' 3'' x 11' 9'' (4.04m x 3.58m))
Hardwood flooring, ceiling light point, power and television point, double radiator, upvc double glazed to the side.
Family Bathroom (11' 1'' x 9' 4'' (3.38m x 2.84m))
Tiled floor and walls, ceiling light spots, double radiator, feature towel rail, upvc double glazed window to the rear, hand wash basin, W.C., stand alone roll top bath and a walk in thermo shower.
Property Location
Marketed by Hills Residential - Swinton
Disclaimer Property descriptions and related information displayed on this page are marketing materials provided by Hills Residential - Swinton. estateagents365.uk does not warrant or accept any responsibility for the accuracy or completeness of the property descriptions or related information provided here and they do not constitute property particulars. Please contact Hills Residential - Swinton for full details and further information.


