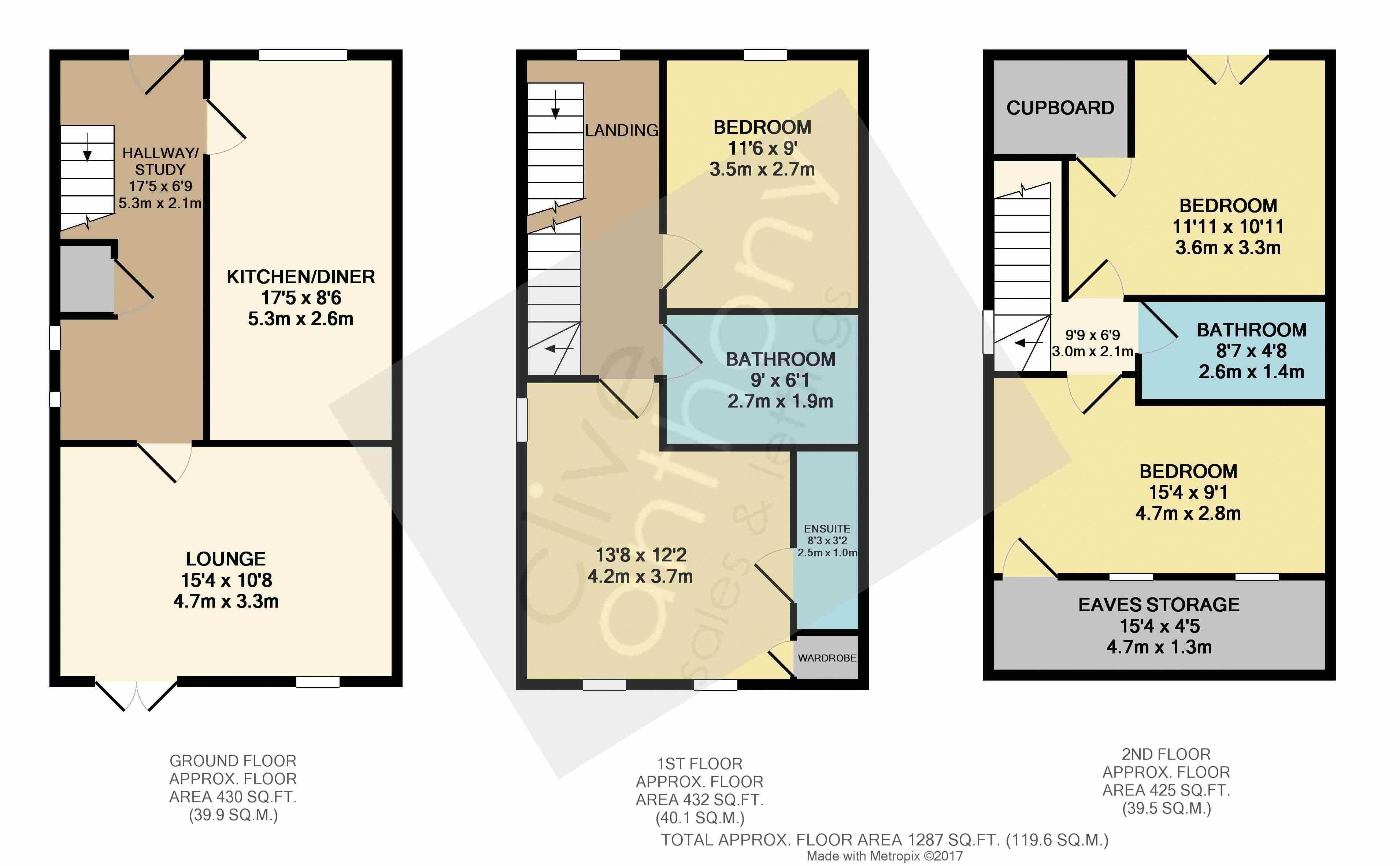Semi-detached house for sale in Manchester M25, 4 Bedroom
Quick Summary
- Property Type:
- Semi-detached house
- Status:
- For sale
- Price
- £ 280,000
- Beds:
- 4
- Baths:
- 3
- Recepts:
- 1
- County
- Greater Manchester
- Town
- Manchester
- Outcode
- M25
- Location
- Kingswood Road, Prestwich, Manchester M25
- Marketed By:
- Clive Anthony Sales & Lettings
- Posted
- 2024-04-25
- M25 Rating:
- More Info?
- Please contact Clive Anthony Sales & Lettings on 0161 300 0211 or Request Details
Property Description
Clive Anthony are delighted to offer for sale this three storey four double bedroomed semi detached home which is situated in the heart of Prestwich Village and is offered with no onward chain. The property briefly comprises of;- entrance hall, spacious lounge and modern fitted dining kitchen. To the first floor there are two double bedrooms and a modern family bathroom with the master having its own en suite shower room. On the second floor there are two further double bedrooms with another modern shower room. The property enjoys a lawned rear garden and a double width driveway to the rear for off road parking. The property is in a prime location and with restaurants and bars on its doorstep, close to the metro link and with easy access onto the motorway networks.
What The Owner Says
'Love the house and convenience of living in this location. Only moving due to relocation out of the area.'
Ground Floor
The welcoming hallway has a useful under stairs storage cupboard and inset area which makes a great study area with windows allowing for natural light.
The lounge has ample space for sofas and chairs with a carpeted flooring and french patio doors onto the garden. The dining kitchen is modern fitted with wall/base units and heat resistant work surfaces, integrated oven and hob, integrated fridge/freezer, integrated dishwasher and washer/dryer, ample space for dining table and chairs, attractive flooring.
First Floor
The landing gives access to two double bedrooms, the master includes a free standing wardrobe and also has a built in storage cupboard, the second bedroom is currently utilised as an office, both have carpeted flooring, The master has its own en suite shower room/WC with walk in shower cubicle, close coupled WC, wall hung sink, part complimentary tiled walls and attractive flooring, There is also a modern fitted family bathroom which comprises of panelled bath, close coupled WC and wash hand basin, part complimentary tiled floors and attractive flooring.
Second Floor
The landing gives access to two further double bedrooms, one enjoys a Juliet balcony with french patio doors, both have fantastic eaves storage and carpeted flooring. There is a modern shower room comprising of walk in shower cubicle, close coupled WC and wall hung sink, part complimentary tiled walls and attractive flooring.
Outside
Attractive lawned front stocked with shrubs and bushes and pathway leading to the front door.
There is an attractive lawned rear which is stocked with shrubs and bushes plus patio area ideal for summer barbecuing and alfresco dining. There is a garden shed. Gate access to the double width driveway at the rear.
Additional Information
Gas fired central heating and the boiler is housed in the kitchen
Council Tax Band D
The vendor informs us the property is Leasehold 999 years with a ground rent of £250 per annum. (subject to solicitors confirmation)
Property Location
Marketed by Clive Anthony Sales & Lettings
Disclaimer Property descriptions and related information displayed on this page are marketing materials provided by Clive Anthony Sales & Lettings. estateagents365.uk does not warrant or accept any responsibility for the accuracy or completeness of the property descriptions or related information provided here and they do not constitute property particulars. Please contact Clive Anthony Sales & Lettings for full details and further information.


