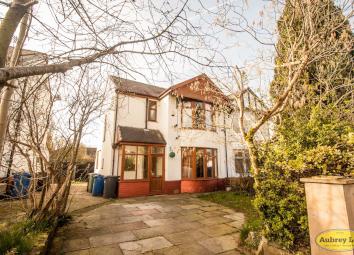Semi-detached house for sale in Manchester M25, 3 Bedroom
Quick Summary
- Property Type:
- Semi-detached house
- Status:
- For sale
- Price
- £ 300,000
- Beds:
- 3
- Baths:
- 1
- Recepts:
- 2
- County
- Greater Manchester
- Town
- Manchester
- Outcode
- M25
- Location
- Scholes Lane, Prestwich, Manchester M25
- Marketed By:
- Aubrey Lee
- Posted
- 2023-09-13
- M25 Rating:
- More Info?
- Please contact Aubrey Lee on 0161 937 9888 or Request Details
Property Description
Aubrey Lee Estate Agents are pleased to offer this ideally situated and pleasantly presented, three bedroomed semi detached family home benefiting from a detached garage plus driveway, gas central heating, double glazing and large, south-west facing, tree lined, lawned rear garden with patio area. The accommodation comprises: Porch, entrance hall with guest wc and which is open plan into the lounge/dining room which in turn is open plan to the fitted kitchen and there is also a sun room with access to the rear patio and garden. The first floor offers three double bedrooms and bathroom/wc combined. A beautiful smoke and pet-free home which has to be viewed to be appreciated.
Location
Occupying a prime residential location along Scholes Lane therefore giving easy access to Sedgley Village, Heaton Park, St. Mary's Park and Prestwich Village. Within a short drive can be found Manchester City Centre, Media City and the motorway network at Whitefield and Rhodes Middleton. Also within easy reach are Metrolink stations at Heaton Park and Prestwich Village amongst others,
porch - 7'6" (2.29m) x 3'0" (0.91m)
Tiled floor and windows to the side and front.
Entrance hall - 9'10" (3m) x 5'8" (1.73m)
From a upvc door. Staircase to the first floor and open access into the lounge/dining room.
Guest WC - 4'11" (1.5m) x 2'5" (0.74m)
Low level wc and hand basin. Small frosted window to the side of the property. Tile effect flooring and tiled splashback.
Lounge/dining room - 26'2" (7.98m) x 12'7" (3.84m)
Large bay window to the front of the property and French doors opening to the sun room at the rear of this room. Attractive decor and dark wood flooring. Open access into the kitchen.
Kitchen - 15'11" (4.85m) x 9'3" (2.82m)
A range of base and wall units with tiled splashbacks, double oven, hob and extractor fan. Space for a clothes washer and for a dishwasher. Windows to the side and rear of the property. Double bowl sink unit, spot lighting and space for an American style fridge/freezer.
Sun lounge - 11'11" (3.63m) x 6'7" (2.01m)
Overlooking the south-west facing rear garden and with a sliding door opening to the patio area. Wood effect laminate flooring and translucent roof.
Landing
With access to all the bedrooms and the bathroom.
Bedroom 1 - 13'5" (4.09m) x 12'7" (3.84m)
Large bay window to the front of the property, attractive oak style door and pleasant decor.
Bedroom 2 - 12'6" (3.81m) x 11'2" (3.4m)
Large window to the rear of the property and oak style door.
Bedroom 3 - 9'11" (3.02m) x 9'7" (2.92m)
Large window overlooking the rear garden. Third double bedroom with an oak style door and a pull-down loft ladder to the partially boarded loft - ideal for storage.
Bathroom - 8'4" (2.54m) x 5'2" (1.57m)
Low level wc, bath with shower over, shower screen and wall mounted wash basin with mirror above. Frosted window to the front of the property. Fully tiled.
Gardens
Patio area and large, tree-lined, lawned rear garden.
Garage
Detached single garage plus driveway parking.
Tenure
Freehold
Notice
Please note we have not tested any apparatus, fixtures, fittings, or services. Interested parties must undertake their own investigation into the working order of these items. All measurements are approximate and photographs provided for guidance only.
Property Location
Marketed by Aubrey Lee
Disclaimer Property descriptions and related information displayed on this page are marketing materials provided by Aubrey Lee. estateagents365.uk does not warrant or accept any responsibility for the accuracy or completeness of the property descriptions or related information provided here and they do not constitute property particulars. Please contact Aubrey Lee for full details and further information.

